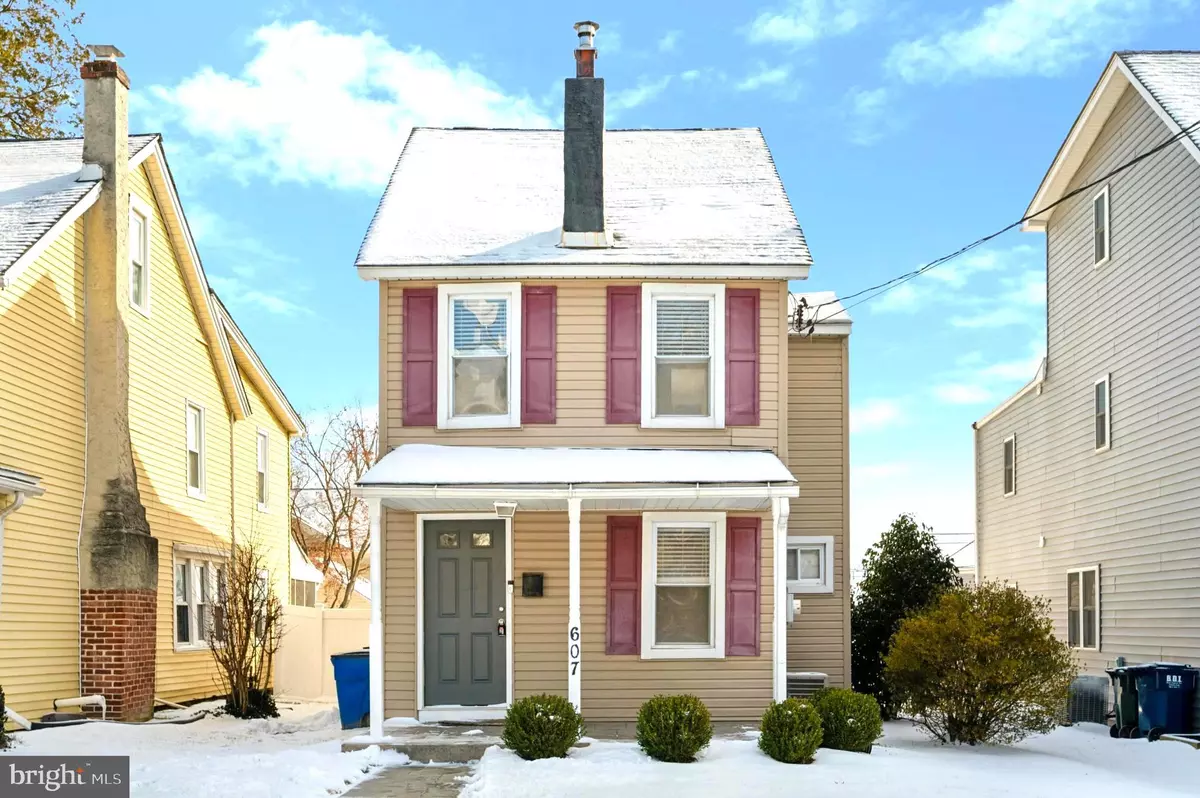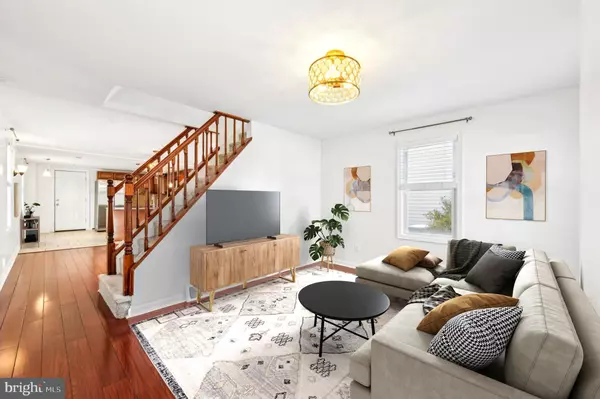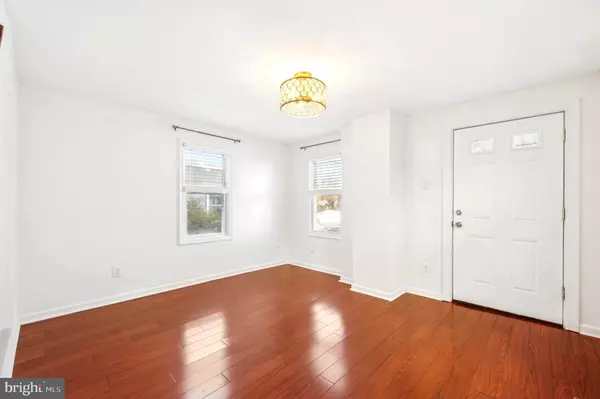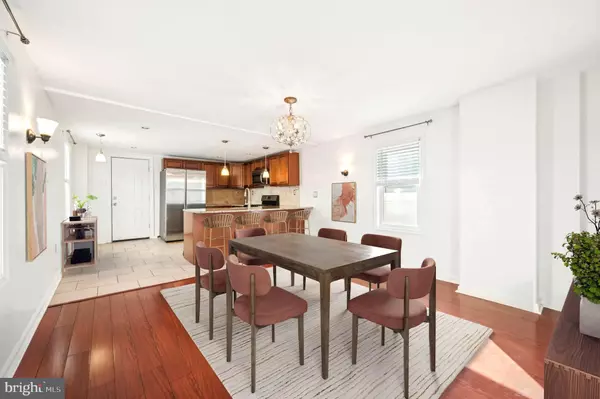3 Beds
3 Baths
1,475 SqFt
3 Beds
3 Baths
1,475 SqFt
OPEN HOUSE
Fri Jan 24, 5:00pm - 7:00pm
Sat Jan 25, 11:00am - 1:00pm
Sat Jan 25, 5:30pm - 6:30pm
Sun Jan 26, 12:00pm - 2:00pm
Key Details
Property Type Single Family Home
Sub Type Detached
Listing Status Active
Purchase Type For Sale
Square Footage 1,475 sqft
Price per Sqft $297
Subdivision Media
MLS Listing ID PADE2082770
Style Traditional,Straight Thru
Bedrooms 3
Full Baths 2
Half Baths 1
HOA Y/N N
Abv Grd Liv Area 1,475
Originating Board BRIGHT
Year Built 1920
Annual Tax Amount $7,101
Tax Year 2023
Lot Size 4,356 Sqft
Acres 0.1
Lot Dimensions 0.00 x 0.00
Property Description
Location
State PA
County Delaware
Area Nether Providence Twp (10434)
Zoning RESIDENTIAL
Direction Southwest
Rooms
Other Rooms Living Room, Dining Room, Kitchen
Basement Unfinished
Interior
Interior Features Bathroom - Tub Shower, Bathroom - Walk-In Shower, Combination Kitchen/Dining, Floor Plan - Open, Recessed Lighting, Primary Bath(s), Window Treatments, Wood Floors
Hot Water Natural Gas
Heating Central
Cooling Central A/C
Flooring Bamboo, Hardwood
Inclusions Refrigerator, washer, dryer, in as is condition
Equipment Stainless Steel Appliances
Fireplace N
Appliance Stainless Steel Appliances
Heat Source Natural Gas
Laundry Has Laundry, Main Floor
Exterior
Exterior Feature Patio(s), Deck(s)
Garage Spaces 3.0
Fence Wood, Rear, Privacy
Water Access N
Roof Type Shingle
Accessibility Level Entry - Main
Porch Patio(s), Deck(s)
Total Parking Spaces 3
Garage N
Building
Story 2.5
Foundation Concrete Perimeter
Sewer Public Sewer
Water Public
Architectural Style Traditional, Straight Thru
Level or Stories 2.5
Additional Building Above Grade, Below Grade
Structure Type Dry Wall
New Construction N
Schools
Elementary Schools Wallingford
Middle Schools Strath Haven
High Schools Strath Haven
School District Wallingford-Swarthmore
Others
Senior Community No
Tax ID 34-00-00912-00
Ownership Fee Simple
SqFt Source Assessor
Security Features Security System,Exterior Cameras
Acceptable Financing Cash, Conventional, FHA, PHFA, VA
Listing Terms Cash, Conventional, FHA, PHFA, VA
Financing Cash,Conventional,FHA,PHFA,VA
Special Listing Condition Standard

Making real estate fast, fun and stress-free!






