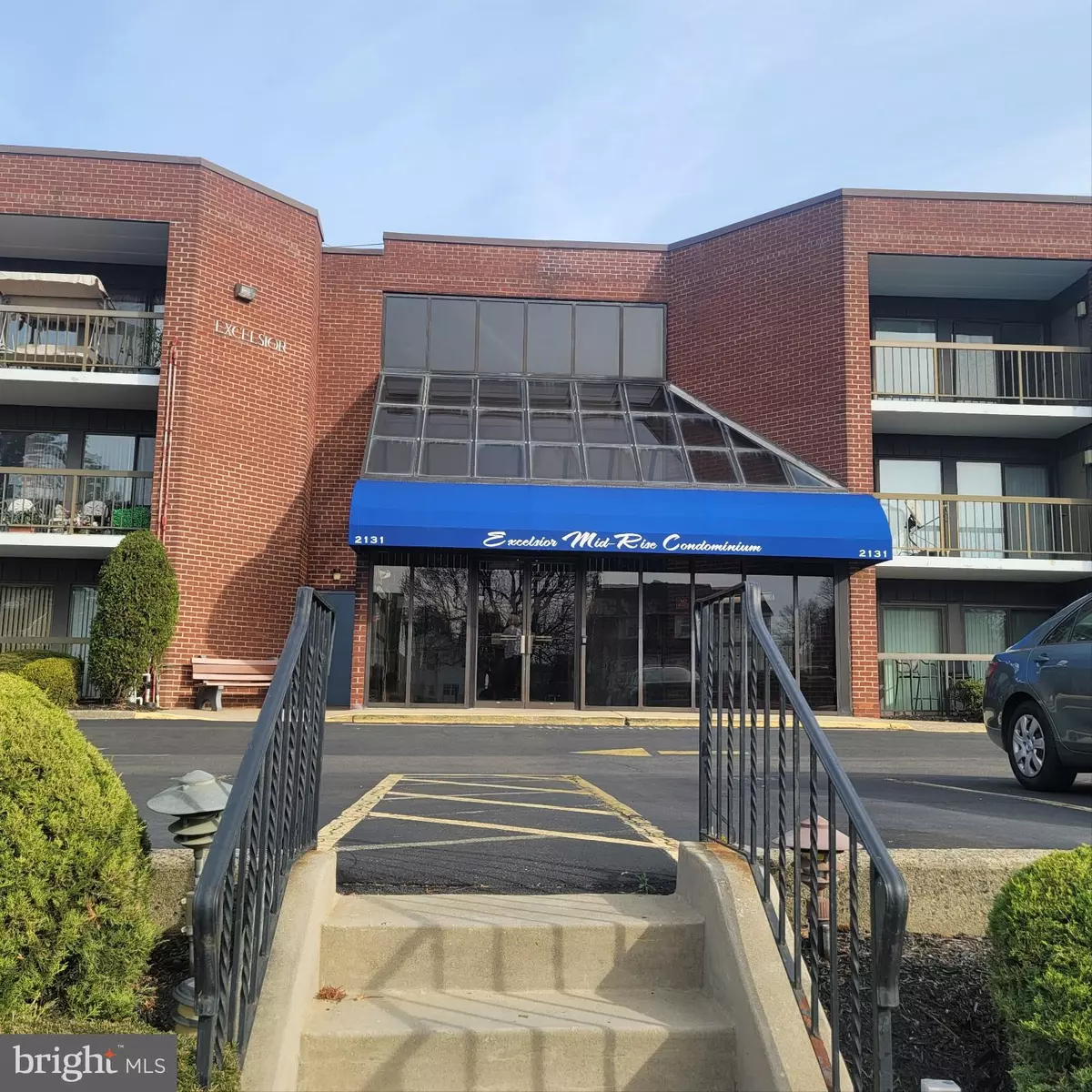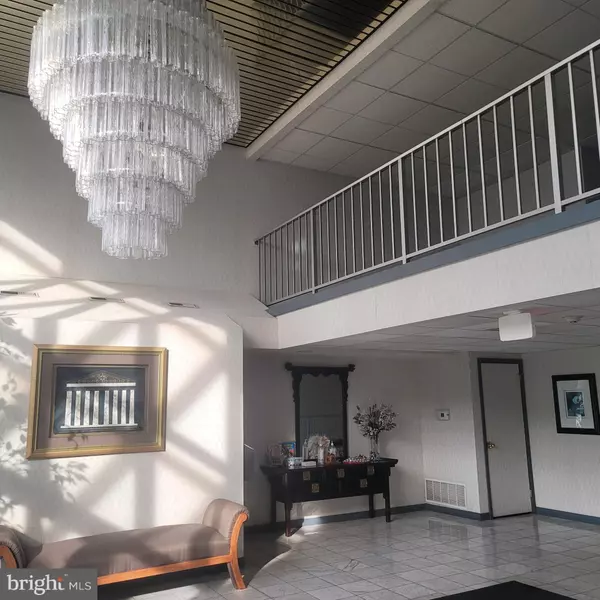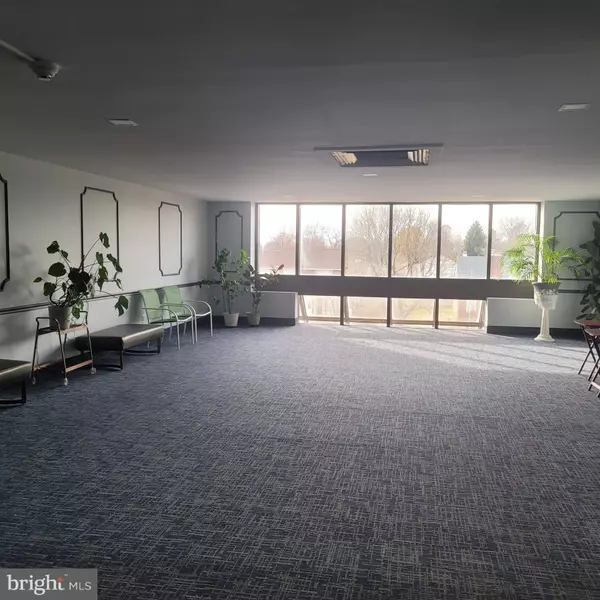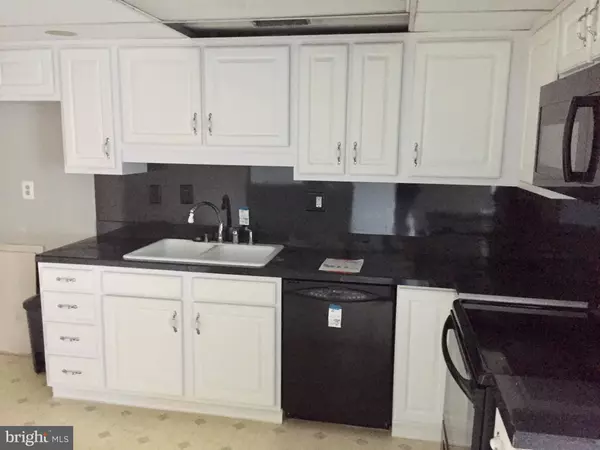2 Beds
2 Baths
1,388 SqFt
2 Beds
2 Baths
1,388 SqFt
Key Details
Property Type Condo
Sub Type Condo/Co-op
Listing Status Active
Purchase Type For Sale
Square Footage 1,388 sqft
Price per Sqft $183
Subdivision Excelsior Mid-Rise
MLS Listing ID PAPH2423718
Style Other
Bedrooms 2
Full Baths 2
Condo Fees $350/mo
HOA Y/N N
Abv Grd Liv Area 1,388
Originating Board BRIGHT
Year Built 1980
Annual Tax Amount $1,718
Tax Year 1993
Lot Dimensions 0.00 x 0.00
Property Description
HUD home sold "AS IS" Buyer is responsible for ALL transfer tax. Managed by Raine and Company. All offers that require financing must include a Lender's written pre-approval letter or proof of funds, which must include the case # & the address. All lenders must be willing to lend on an "AS IS" condition. The utilities are off so PLEASE use CAUTION. The buyer's agent must be present for all showings & inspections. All property information including "property condition report" is available on the web. Municipalities requiring City Certs/ Use & Occupancy are at the Buyer's expense.Buyers agents must obtain all required certs. Visit the HUD website (in agent remarks) for deadlines and bidding or to view more properties. Buyer pays all transfer tax, U&O & conveyancing fees. Disclosure & property condition report attached in MLS This property is IE (Insured escrow) First 30 days Owner Occupants ONLY
Condo association does not allow rentals or pets.
Location
State PA
County Philadelphia
Area 19115 (19115)
Zoning CMX1
Rooms
Other Rooms Living Room, Dining Room, Bedroom 2, Kitchen, Bedroom 1
Basement Full, Fully Finished
Main Level Bedrooms 2
Interior
Hot Water Electric
Cooling Central A/C
Equipment Disposal
Fireplace N
Appliance Disposal
Heat Source Electric
Exterior
Amenities Available Pool - Outdoor
Water Access N
Roof Type Flat
Accessibility None
Garage N
Building
Lot Description Front Yard, Rear Yard, SideYard(s)
Story 4
Unit Features Garden 1 - 4 Floors
Foundation Concrete Perimeter
Sewer Public Sewer
Water Public
Architectural Style Other
Level or Stories 4
Additional Building Above Grade, Below Grade
New Construction N
Schools
School District The School District Of Philadelphia
Others
Pets Allowed N
HOA Fee Include Common Area Maintenance,Ext Bldg Maint,Lawn Care Front,Lawn Care Rear,Lawn Maintenance,Lawn Care Side,Water,Pool(s),Snow Removal
Senior Community No
Tax ID UNKNOWN
Ownership Condominium
Special Listing Condition HUD Owned

Making real estate fast, fun and stress-free!






