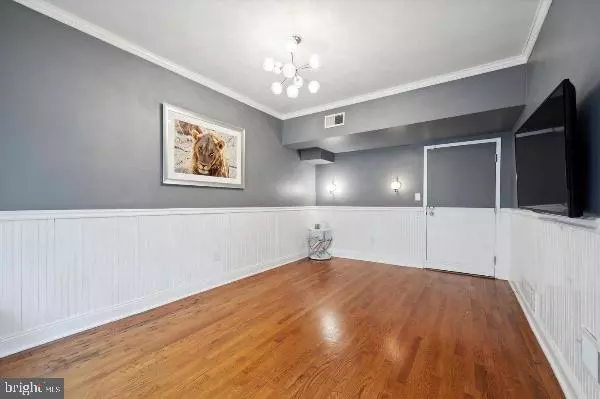3 Beds
3 Baths
2,400 SqFt
3 Beds
3 Baths
2,400 SqFt
Key Details
Property Type Townhouse
Sub Type End of Row/Townhouse
Listing Status Under Contract
Purchase Type For Rent
Square Footage 2,400 sqft
Subdivision Bella Vista
MLS Listing ID PAPH2425380
Style Contemporary
Bedrooms 3
Full Baths 2
Half Baths 1
Abv Grd Liv Area 2,400
Originating Board BRIGHT
Year Built 1990
Lot Size 840 Sqft
Acres 0.02
Lot Dimensions 40.00 x 21.00
Property Description
Prepare to be stunned as you step through the front door of this home and be greeted by a bright vestibule. On the first level is an oversized family room that can serve many functions and also has access to both parking spaces. On one side you access the enclosed garage with additional storage space and the mechanicals and through the glass sliding doors on the other side of the room is access to the 2nd parking space that also can serve as a yard (enclosed with an electric garage door but open above). The 1st level also features a contemporary powder room and a generously sized coat closet.
On the second level you will find the expansive main living area, characterized by its radiant hardwood flooring and a wood-burning fireplace. The open floor plan is perfectly suited for both relaxation and entertaining. The kitchen is a dream come true for cooking enthusiasts with white cabinets, luxurious granite countertops, custom stone backsplash and stainless steel appliances. The dining area features a tailored built-in bench that offers extra storage while being complimented by a beautiful modern chandelier. The natural light floods the space through the numerous windows lining the front and side of the home and the built-in bench in the living room is a perfect reading nook.
The 3rd level includes two spacious bedrooms along with a hall bathroom. Each bedroom has hardwood floors, great natural light and offers ample space, complete with double closets for additional storage. The updated hall bathroom is equipped with a tub and shower combination with sleek, yet charming appeal.
The 4th level boasts the primary suite, which is designed for both comfort and elegance. It features an impressive wall of built-in cabinetry that adds a touch of sophistication, along with a cozy wood-burning fireplace. The spacious en-suite bathroom is a true retreat, complete with a generous double vanity equipped with stylish vessel sinks and a sleek frameless glass shower. In addition to the luxurious bathroom, the walk-in closet is a standout feature, providing excellent space and incorporating custom storage solutions to keep everything organized.
Additionally, the laundry room is conveniently located on this floor.
Up one more level you reach the stunning roof deck that offers breathtaking views of the city skyline. It's the perfect spot to unwind and enjoy the scenery, making it a wonderful extension of your living space.
Don’t miss the opportunity to make this spacious home, with 2 car parking, in a prime location, your own!
Available for immediate move in. Pets will be considered on a case by case basis, with an additional fee.
Location
State PA
County Philadelphia
Area 19147 (19147)
Zoning RSA5
Interior
Hot Water Natural Gas
Heating Forced Air
Cooling Central A/C, Ductless/Mini-Split
Fireplaces Number 2
Inclusions Refrigerator, washer, dryer, blinds, 2 TVs
Fireplace Y
Heat Source Natural Gas
Laundry Upper Floor
Exterior
Parking Features Garage - Front Entry, Additional Storage Area, Garage Door Opener, Inside Access
Garage Spaces 2.0
Water Access N
Accessibility None
Attached Garage 1
Total Parking Spaces 2
Garage Y
Building
Story 4
Foundation Concrete Perimeter
Sewer Public Sewer
Water Public
Architectural Style Contemporary
Level or Stories 4
Additional Building Above Grade, Below Grade
New Construction N
Schools
School District The School District Of Philadelphia
Others
Pets Allowed Y
Senior Community No
Tax ID 022180300
Ownership Other
SqFt Source Assessor
Security Features Carbon Monoxide Detector(s),Security Gate,Security System,Smoke Detector
Pets Allowed Case by Case Basis, Pet Addendum/Deposit

Making real estate fast, fun and stress-free!






