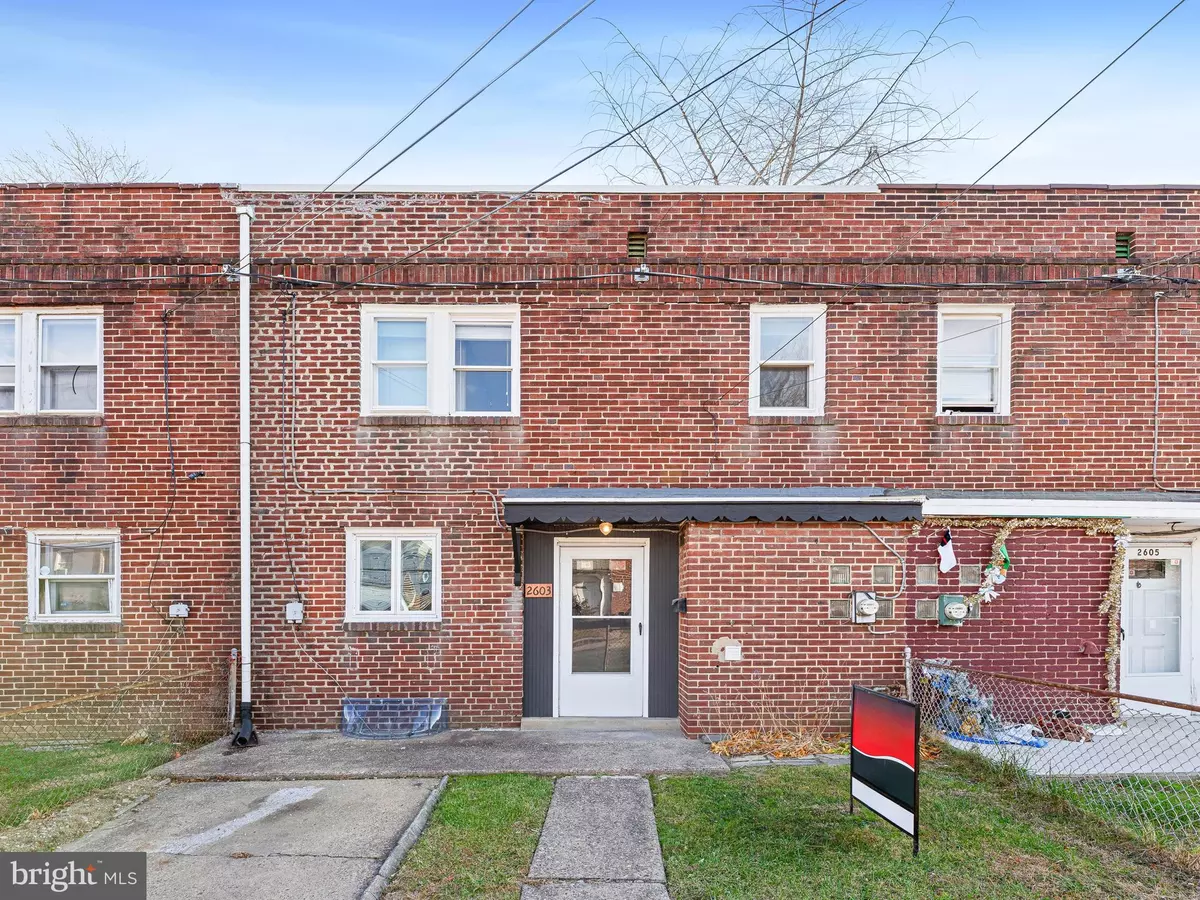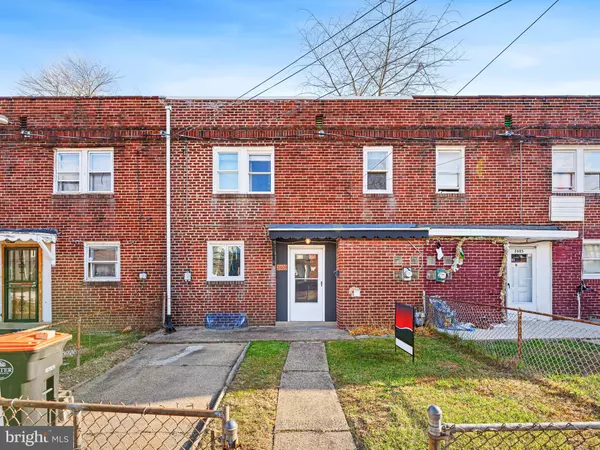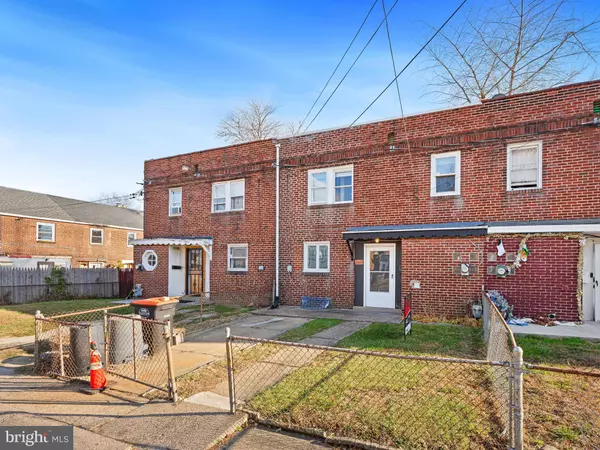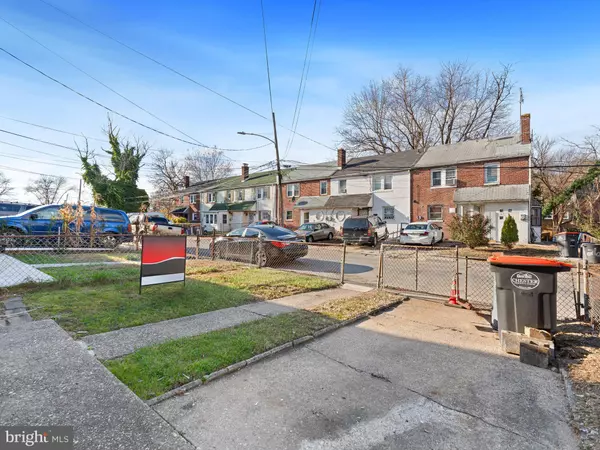
3 Beds
1 Bath
1,196 SqFt
3 Beds
1 Bath
1,196 SqFt
Key Details
Property Type Townhouse
Sub Type Interior Row/Townhouse
Listing Status Active
Purchase Type For Sale
Square Footage 1,196 sqft
Price per Sqft $121
Subdivision Highland Gardens
MLS Listing ID PADE2080610
Style Straight Thru
Bedrooms 3
Full Baths 1
HOA Y/N N
Abv Grd Liv Area 1,196
Originating Board BRIGHT
Year Built 1943
Annual Tax Amount $6,810
Tax Year 2024
Lot Size 1,917 Sqft
Acres 0.04
Lot Dimensions 22 x 80
Property Description
This beautifully updated brick home combines classic charm with modern amenities. Boasting 3 spacious bedrooms, each equipped with ceiling fans, this residence provides comfort and style for your family.
Step inside to discover the stunning hardwood laminate floors that flow seamlessly throughout the home, adding warmth and elegance. The heart of the home, the gorgeous kitchen, has been tastefully renovated with new countertops, stainless steel appliances, and ample cabinet space, making it perfect for meal preparation and entertaining.
The exterior is just as inviting, featuring a private rear yard, fully fenced for added privacy and security—a perfect space for gatherings, gardening, or playtime. Additionally, the fenced front yard offers charm and practicality, ideal for welcoming guests or enjoying the outdoors.
This home is truly move-in ready and waiting for its next loving owner. Don’t miss out on this gem in Chester! Schedule your showing today! Map location is incorrect should be 2603 Swarts St.
Location
State PA
County Delaware
Area City Of Chester (10449)
Zoning RESID
Rooms
Other Rooms Living Room, Dining Room, Primary Bedroom, Bedroom 2, Bedroom 3, Kitchen, Family Room, Bedroom 1, Other
Interior
Interior Features Carpet, Ceiling Fan(s), Floor Plan - Traditional
Hot Water Natural Gas
Heating Forced Air
Cooling None
Flooring Carpet, Ceramic Tile, Luxury Vinyl Plank
Inclusions Washer , Dryer as is
Equipment Dishwasher, Oven - Single, Oven/Range - Gas, Stainless Steel Appliances
Furnishings No
Fireplace N
Window Features Vinyl Clad
Appliance Dishwasher, Oven - Single, Oven/Range - Gas, Stainless Steel Appliances
Heat Source Natural Gas
Laundry Main Floor
Exterior
Fence Wood, Rear
Utilities Available Cable TV, Natural Gas Available, Phone Available, Electric Available, Water Available
Water Access N
View Street
Roof Type Flat
Street Surface Black Top
Accessibility None
Road Frontage City/County
Garage N
Building
Story 2
Foundation Brick/Mortar
Sewer Public Sewer
Water Public
Architectural Style Straight Thru
Level or Stories 2
Additional Building Above Grade
Structure Type Dry Wall
New Construction N
Schools
High Schools Chester High School - Main Campus
School District Chester-Upland
Others
Pets Allowed Y
Senior Community No
Tax ID 49-11-03071-00
Ownership Fee Simple
SqFt Source Estimated
Acceptable Financing Cash, Conventional, FHA
Horse Property N
Listing Terms Cash, Conventional, FHA
Financing Cash,Conventional,FHA
Special Listing Condition Standard
Pets Allowed No Pet Restrictions


Making real estate fast, fun and stress-free!






