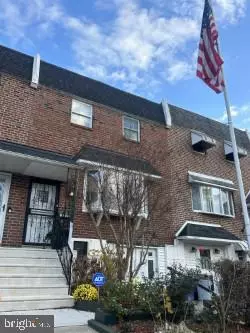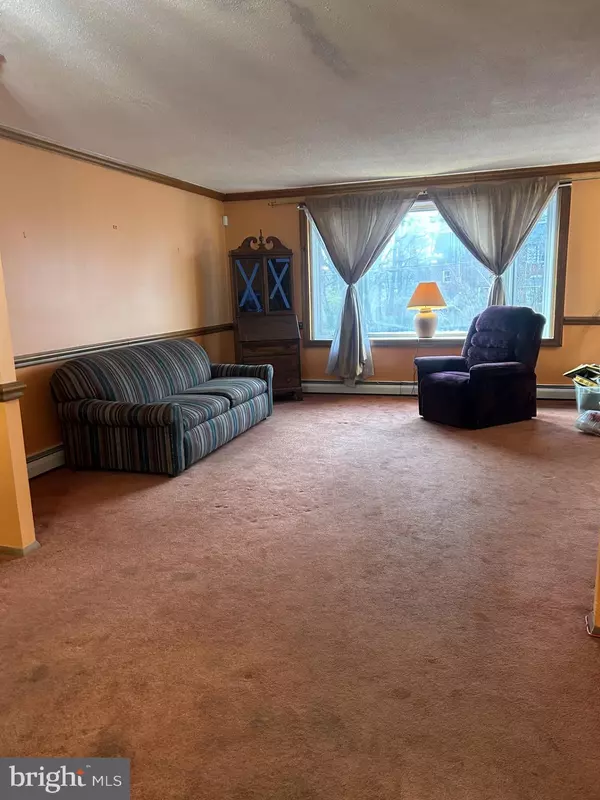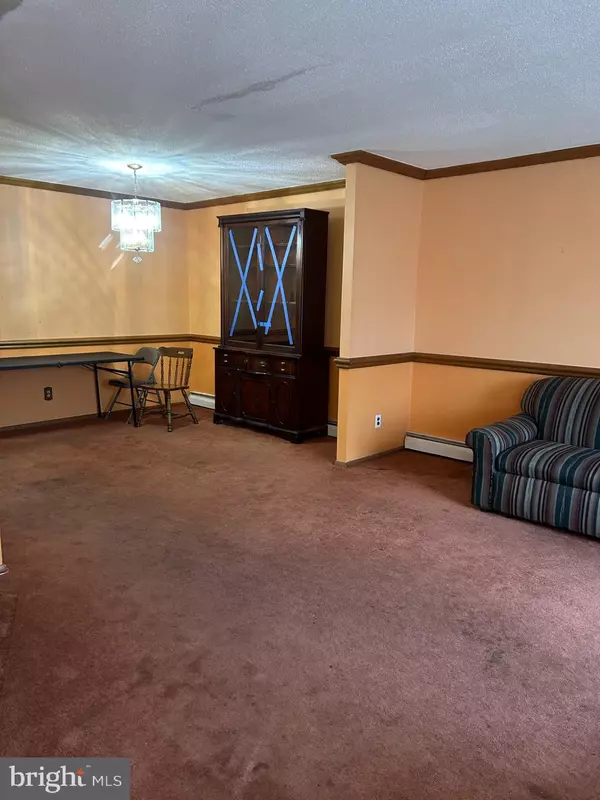
3 Beds
3 Baths
1,440 SqFt
3 Beds
3 Baths
1,440 SqFt
Key Details
Property Type Townhouse
Sub Type Interior Row/Townhouse
Listing Status Active
Purchase Type For Sale
Square Footage 1,440 sqft
Price per Sqft $208
Subdivision Modena Park
MLS Listing ID PAPH2422794
Style Straight Thru
Bedrooms 3
Full Baths 1
Half Baths 2
HOA Y/N N
Abv Grd Liv Area 1,440
Originating Board BRIGHT
Year Built 1964
Annual Tax Amount $3,624
Tax Year 2024
Lot Size 5,318 Sqft
Acres 0.12
Lot Dimensions 41.00 x 130.00
Property Description
Location
State PA
County Philadelphia
Area 19154 (19154)
Zoning RSA4
Rooms
Basement Full
Interior
Interior Features Bathroom - Tub Shower
Hot Water Natural Gas
Heating Baseboard - Hot Water
Cooling Window Unit(s)
Flooring Carpet, Laminated, Ceramic Tile, Hardwood
Inclusions 2 refrigerators, 3 window units
Equipment Cooktop, Oven - Single, Refrigerator
Fireplace N
Window Features Bay/Bow,Double Hung
Appliance Cooktop, Oven - Single, Refrigerator
Heat Source Natural Gas
Laundry Upper Floor
Exterior
Exterior Feature Porch(es), Deck(s), Roof, Patio(s)
Garage Spaces 1.0
Fence Wood
Water Access N
Accessibility None
Porch Porch(es), Deck(s), Roof, Patio(s)
Total Parking Spaces 1
Garage N
Building
Lot Description Front Yard, Rear Yard
Story 2
Foundation Block
Sewer Public Sewer
Water Public
Architectural Style Straight Thru
Level or Stories 2
Additional Building Above Grade, Below Grade
Structure Type Dry Wall
New Construction N
Schools
School District Philadelphia City
Others
Senior Community No
Tax ID 662133800
Ownership Fee Simple
SqFt Source Assessor
Security Features Carbon Monoxide Detector(s)
Acceptable Financing Cash, Conventional
Listing Terms Cash, Conventional
Financing Cash,Conventional
Special Listing Condition Standard


Making real estate fast, fun and stress-free!






