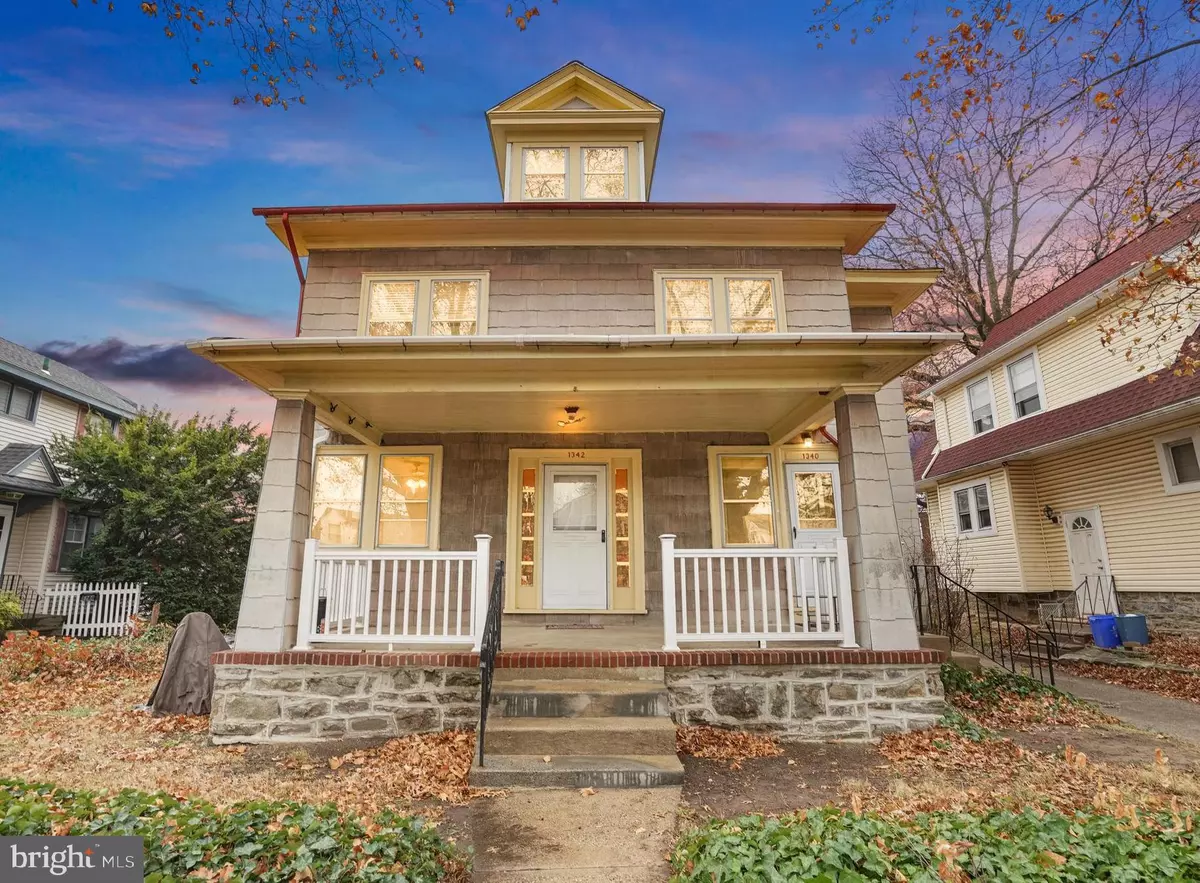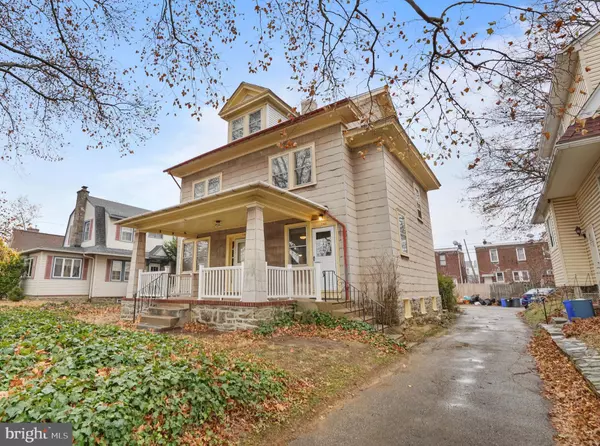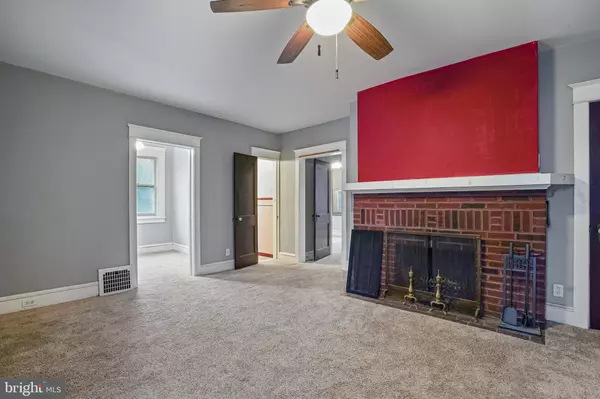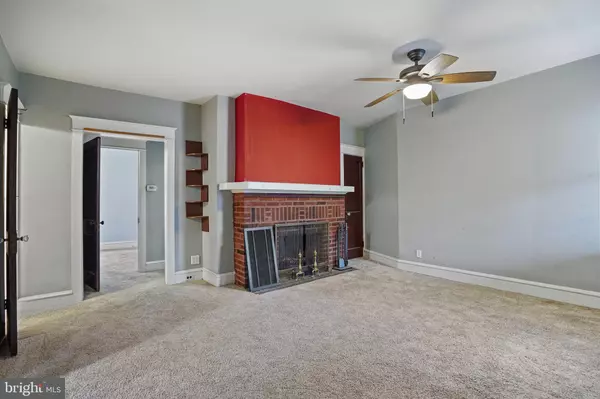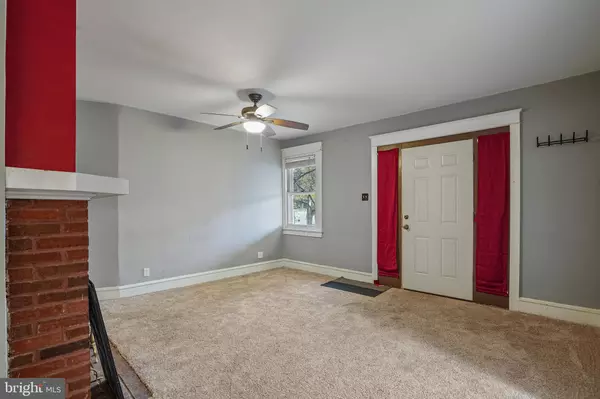1,800 SqFt
1,800 SqFt
Key Details
Property Type Multi-Family
Sub Type Detached
Listing Status Active
Purchase Type For Sale
Square Footage 1,800 sqft
Price per Sqft $238
MLS Listing ID PAPH2414502
Style Converted Dwelling
Abv Grd Liv Area 1,800
Originating Board BRIGHT
Year Built 1923
Annual Tax Amount $3,675
Tax Year 2024
Lot Size 5,280 Sqft
Acres 0.12
Lot Dimensions 48.00 x 110.00
Property Description
Unit 1 (First-Floor)
Step into this cozy sanctuary that offers 2 spacious bedrooms and an updated kitchen featuring sleek concrete countertops. The warm and inviting living room is anchored by a charming wood-burning fireplace. The kitchen provides direct access to the expansive backyard, perfect for relaxation or entertaining, and the newly painted detached 2-car garage adds valuable space for storage, personal use, or rental income potential.
Unit 2 (Upper 2 Floors)
Spanning two levels, this 4-bedroom unit offers an ideal space for growing families or shared living. The updated kitchen flows into an airy living room, while the second and third floors feature four large bedrooms—two on each level—providing ample privacy and space. A second living room on the third floor or 5th bedroom completes the layout, making it perfect for multiple living arrangements.
Nestled on a quiet street this property is turn key ready and offers easy access to schools, shopping, and transportation. Whether you're looking for a place to call home or a savvy investment, book a showing today and explore all that this charming duplex has to offer!
Location
State PA
County Philadelphia
Area 19111 (19111)
Zoning RSA3
Interior
Hot Water Natural Gas
Cooling None
Fireplaces Number 1
Fireplace Y
Heat Source Natural Gas
Exterior
Parking Features Additional Storage Area, Oversized
Garage Spaces 2.0
Water Access N
Accessibility None
Total Parking Spaces 2
Garage Y
Building
Foundation Stone
Sewer Public Sewer
Water Public
Architectural Style Converted Dwelling
Additional Building Above Grade, Below Grade
New Construction N
Schools
School District Philadelphia City
Others
Tax ID 532339700
Ownership Fee Simple
SqFt Source Assessor
Acceptable Financing Cash, Conventional, FHA, VA
Listing Terms Cash, Conventional, FHA, VA
Financing Cash,Conventional,FHA,VA
Special Listing Condition Standard

Making real estate fast, fun and stress-free!

