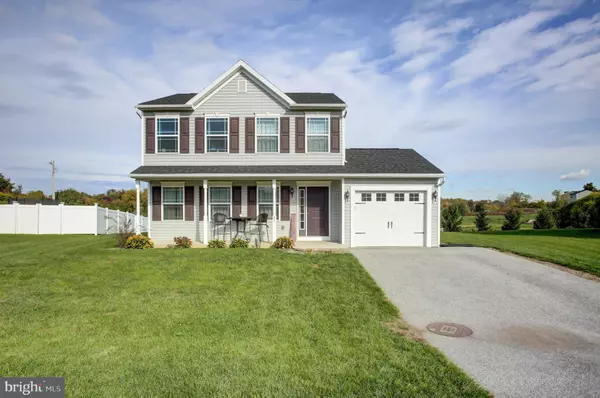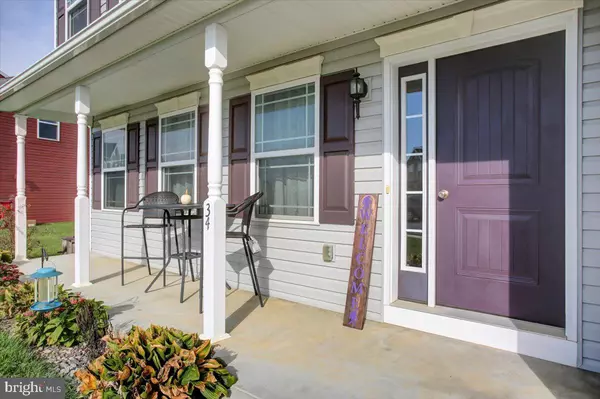3 Beds
2 Baths
1,404 SqFt
3 Beds
2 Baths
1,404 SqFt
Key Details
Property Type Single Family Home
Sub Type Detached
Listing Status Active
Purchase Type For Sale
Square Footage 1,404 sqft
Price per Sqft $206
Subdivision Southwood Crossing
MLS Listing ID PACB2035954
Style Traditional
Bedrooms 3
Full Baths 2
HOA Fees $25/ann
HOA Y/N Y
Abv Grd Liv Area 1,404
Originating Board BRIGHT
Year Built 2018
Annual Tax Amount $2,688
Tax Year 2024
Lot Size 9,583 Sqft
Acres 0.22
Property Description
Location
State PA
County Cumberland
Area Southampton Twp (14439)
Zoning VILLAGE CENTER
Direction Southeast
Rooms
Other Rooms Living Room, Dining Room, Primary Bedroom, Bedroom 2, Bedroom 3, Kitchen, Basement, Laundry, Primary Bathroom, Full Bath
Basement Full
Interior
Interior Features Combination Kitchen/Dining
Hot Water Electric
Heating Heat Pump(s)
Cooling Central A/C
Flooring Carpet, Vinyl
Inclusions Kitchen appliances, washer, dryer
Equipment Dishwasher, Microwave, Oven/Range - Electric, Range Hood, Water Heater, Refrigerator
Fireplace N
Appliance Dishwasher, Microwave, Oven/Range - Electric, Range Hood, Water Heater, Refrigerator
Heat Source Electric
Laundry Basement, Dryer In Unit, Washer In Unit
Exterior
Parking Features Garage Door Opener, Inside Access
Garage Spaces 3.0
Utilities Available Cable TV Available, Under Ground
Water Access N
Roof Type Architectural Shingle
Accessibility None
Road Frontage Boro/Township
Attached Garage 1
Total Parking Spaces 3
Garage Y
Building
Story 2
Foundation Concrete Perimeter, Passive Radon Mitigation
Sewer Public Sewer
Water Public
Architectural Style Traditional
Level or Stories 2
Additional Building Above Grade, Below Grade
Structure Type Dry Wall
New Construction N
Schools
Elementary Schools James Burd
Middle Schools Shippensburg Area
High Schools Shippensburg Area
School District Shippensburg Area
Others
Pets Allowed Y
HOA Fee Include Common Area Maintenance
Senior Community No
Tax ID 39-13-0102-305
Ownership Fee Simple
SqFt Source Assessor
Acceptable Financing Cash, Conventional, FHA, USDA, VA
Horse Property N
Listing Terms Cash, Conventional, FHA, USDA, VA
Financing Cash,Conventional,FHA,USDA,VA
Special Listing Condition Standard
Pets Allowed No Pet Restrictions

Making real estate fast, fun and stress-free!






