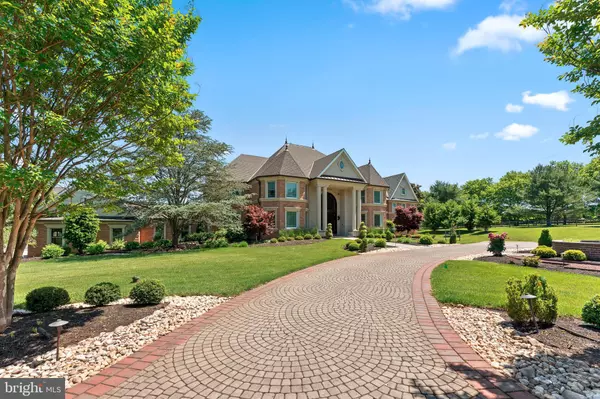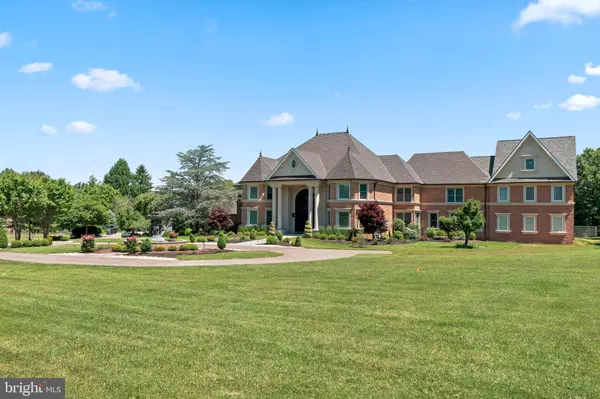7 Beds
11 Baths
13,746 SqFt
7 Beds
11 Baths
13,746 SqFt
Key Details
Property Type Single Family Home
Sub Type Detached
Listing Status Active
Purchase Type For Sale
Square Footage 13,746 sqft
Price per Sqft $450
Subdivision Grenoble Manor
MLS Listing ID PABU2072194
Style Other
Bedrooms 7
Full Baths 10
Half Baths 1
HOA Y/N N
Abv Grd Liv Area 13,746
Originating Board BRIGHT
Year Built 1992
Annual Tax Amount $14,999
Tax Year 1997
Lot Size 5.040 Acres
Acres 5.04
Property Description
Originally ,renovated by the renowned Zaveta Custom Homes, one of the most prestigious custom builders in Bucks County, Ivy Manor has since undergone additional incredible renovations. No expense was spared in designing this masterpiece, which has been featured in numerous builder and landscaping magazines.
This grand estate spans over 16,000 sq. ft. and features 7 bedrooms, 10 full baths, 1 half bath, two 1-bedroom apartments, and a 2-story in-law suite with a 5-car garage. The primary suite includes a stunning 3-story closet with custom cabinetry and lighting, truly a dream come true. The luxurious amenities continue with a heated indoor pool with retractable cover and jacuzzi, a large sauna, steam shower, spa, billiards room, movie theater, and gym.
Ivy Manor is fully equipped with smart home automation, including Lutron lighting and Sonos sound systems throughout the entire house and backyard. High-end appliances, heated floors, a butler's pantry, and a custom wine closet with a cooling system add to the home's opulence. Recent updates include a new roof, stucco exterior, updated pool equipment, new geothermal heating and cooling system, and new appliances.
Centrally located for easy commutes to Center City Philadelphia, New Jersey, and New York, Ivy Manor is just minutes from I-95 and the train station. Words cannot capture the true essence of this extraordinary home—it must be seen to be believed. Ivy Manor offers so much that you may never want to leave. Don't miss this opportunity to own a piece of paradise.
Location
State PA
County Bucks
Area Northampton Twp (10131)
Zoning RES
Rooms
Other Rooms Living Room, Dining Room, Primary Bedroom, Bedroom 2, Bedroom 3, Kitchen, Family Room, Bedroom 1, Other, Attic
Basement Full, Outside Entrance, Drainage System, Fully Finished
Interior
Interior Features Primary Bath(s), Kitchen - Island, Ceiling Fan(s), WhirlPool/HotTub, Central Vacuum, Wet/Dry Bar, Intercom, Kitchen - Eat-In, Dining Area, Breakfast Area
Hot Water Electric
Heating Forced Air
Cooling Central A/C
Flooring Wood, Fully Carpeted
Fireplaces Number 2
Fireplaces Type Gas/Propane
Equipment Oven - Double, Dishwasher
Fireplace Y
Appliance Oven - Double, Dishwasher
Heat Source Electric, Geo-thermal
Laundry Main Floor, Upper Floor
Exterior
Exterior Feature Patio(s), Porch(es), Balcony
Parking Features Inside Access, Garage Door Opener
Garage Spaces 3.0
Fence Other
Utilities Available Cable TV
Water Access N
Accessibility None
Porch Patio(s), Porch(es), Balcony
Attached Garage 3
Total Parking Spaces 3
Garage Y
Building
Lot Description Level, Open, Front Yard, Rear Yard, SideYard(s)
Story 2
Foundation Other
Sewer On Site Septic
Water Well
Architectural Style Other
Level or Stories 2
Additional Building Above Grade
Structure Type Cathedral Ceilings,9'+ Ceilings,High
New Construction N
Schools
School District Council Rock
Others
Senior Community No
Tax ID 31-004-006-022
Ownership Fee Simple
SqFt Source Estimated
Security Features Security System
Acceptable Financing Conventional
Listing Terms Conventional
Financing Conventional
Special Listing Condition Standard

Making real estate fast, fun and stress-free!






