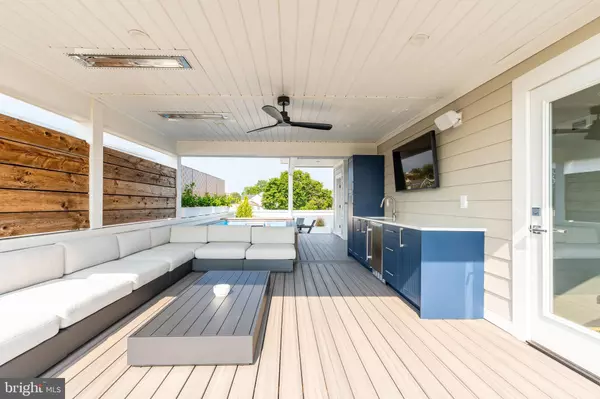4 Beds
6 Baths
4,200 SqFt
4 Beds
6 Baths
4,200 SqFt
Key Details
Property Type Townhouse
Sub Type End of Row/Townhouse
Listing Status Active
Purchase Type For Sale
Square Footage 4,200 sqft
Price per Sqft $452
Subdivision Sheldon Crossing
MLS Listing ID PAPH2334944
Style Straight Thru,Transitional
Bedrooms 4
Full Baths 4
Half Baths 2
HOA Y/N N
Abv Grd Liv Area 4,200
Originating Board BRIGHT
Year Built 2024
Annual Tax Amount $638
Tax Year 2024
Lot Size 1,826 Sqft
Acres 0.04
Lot Dimensions 0.00 x 92.00
Property Description
Newly built Masterpiece - The Silverwood Collection - prestigious custom luxury home designed to your liking for the ultimate lifestyle . Imagine relaxing in your very own rooftop oasis inspired by a Mediterranean resort style, surrounded by lush greenery, a refreshing pool, a cozy fire pit, and a modern outdoor kitchen or bar under the open sky. The home is equipped with sustainable luxury Geothermal Heating & Cooling, further complementing the serenity of an outdoor resort-style living spanning over 1600 sq ft, and the allure of custom interiors with a 6-stop elevator effortlessly connecting 4200 interior sq ft+ of curated opulence.
Choose from an end unit or one interior unit, each with 4 bedrooms, 4 full baths, 2 powder rooms, and a two-car garage with 2 car covered driveway parking. With the perfect balance of city life and suburban amenities, the fourth and final phase for the coveted community built by prestigious Lehmann Homes offers 2024 delivery - The sustainable luxury in the hills of Manayunk - The Silverwood Collection - awaits.
Enjoy the convenient proximity to Center City, King of Prussia, and the International Airport - Full 10 Year Tax Abatement
Location
State PA
County Philadelphia
Area 19128 (19128)
Zoning RSA-5
Direction Northeast
Rooms
Other Rooms Living Room, Dining Room, Kitchen, Office
Basement Fully Finished, Daylight, Partial
Interior
Hot Water Electric
Cooling Geothermal
Fireplace N
Heat Source Geo-thermal
Exterior
Parking Features Garage - Rear Entry, Garage Door Opener, Additional Storage Area, Inside Access
Garage Spaces 4.0
Water Access N
Roof Type Flat,Fiberglass
Accessibility Elevator
Attached Garage 2
Total Parking Spaces 4
Garage Y
Building
Story 5
Foundation Concrete Perimeter
Sewer Public Sewer
Water Public
Architectural Style Straight Thru, Transitional
Level or Stories 5
Additional Building Above Grade
New Construction Y
Schools
Elementary Schools James Dobson School
Middle Schools James Dobson
High Schools Academies At Roxborough
School District The School District Of Philadelphia
Others
Pets Allowed Y
Senior Community No
Tax ID 211000026
Ownership Fee Simple
SqFt Source Assessor
Acceptable Financing Cash, Conventional
Listing Terms Cash, Conventional
Financing Cash,Conventional
Special Listing Condition Standard
Pets Allowed No Pet Restrictions

Making real estate fast, fun and stress-free!






