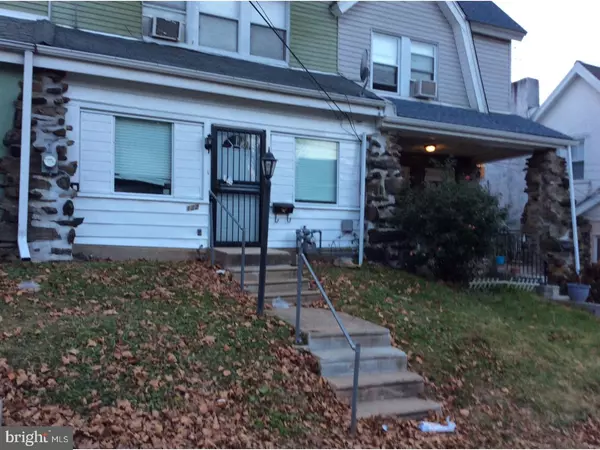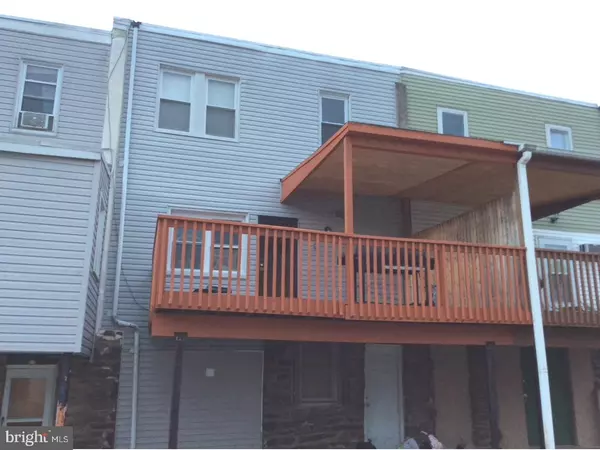$124,900
$124,900
For more information regarding the value of a property, please contact us for a free consultation.
3 Beds
2 Baths
1,540 SqFt
SOLD DATE : 05/11/2018
Key Details
Sold Price $124,900
Property Type Townhouse
Sub Type Interior Row/Townhouse
Listing Status Sold
Purchase Type For Sale
Square Footage 1,540 sqft
Price per Sqft $81
Subdivision Highland Park
MLS Listing ID 1004159043
Sold Date 05/11/18
Style Colonial
Bedrooms 3
Full Baths 2
HOA Y/N N
Abv Grd Liv Area 1,540
Originating Board TREND
Year Built 1926
Annual Tax Amount $4,653
Tax Year 2018
Lot Size 2,134 Sqft
Acres 0.05
Lot Dimensions 20X95
Property Description
Woo!Woo! What a beautiful, fully remodeled home.Current owner renovated it from top to bottom. Everything inside this house is new.House has Three bedrooms and two bathrooms and finshed besment. This house is located on a nice quiet street.You will be greeted by a beautiful enclosed porch with ceramic tile floor, open space living room and a formal dining room.House has new hardwood floors throughout the first and 2nd floor.The new modern kitchen is complete with classic charm, granite counter tops, nice back splash and new floor that will take your breath away.New stainless steel appliances.The back slider door opens to rear large covered deck. The 2nd floor has three bedrooms with new hardwood floors, new full modern bathroom with ceramic tiled on walls and floor. Newer heating system and hot water tank. All newer windows & doors. WHY RENT WHEN YOU CAN OWN especially with interest rates still very low! Full finished walkout basement with bathroom.Convenient to shopping,public library,post office, school and transportation.ONE YEAR HOME WARRANTY included with full price offeronly,What are you waiting for?! Back in market purchaser has mortgage problems their loose can be your gains.
Location
State PA
County Delaware
Area Upper Darby Twp (10416)
Zoning RES
Rooms
Other Rooms Living Room, Dining Room, Primary Bedroom, Bedroom 2, Kitchen, Family Room, Bedroom 1
Basement Full
Interior
Interior Features Kitchen - Eat-In
Hot Water Natural Gas
Heating Oil, Hot Water
Cooling Wall Unit
Flooring Wood
Fireplaces Type Stone
Fireplace N
Heat Source Oil
Laundry Basement
Exterior
Exterior Feature Deck(s)
Water Access N
Roof Type Flat,Pitched
Accessibility None
Porch Deck(s)
Garage N
Building
Lot Description Rear Yard
Story 2
Foundation Stone, Concrete Perimeter
Sewer Public Sewer
Water Public
Architectural Style Colonial
Level or Stories 2
Additional Building Above Grade
New Construction N
Schools
Elementary Schools Highland Park
High Schools Upper Darby Senior
School District Upper Darby
Others
Senior Community No
Tax ID 16-06-00771-00
Ownership Fee Simple
Acceptable Financing Conventional, VA, FHA 203(b), USDA
Listing Terms Conventional, VA, FHA 203(b), USDA
Financing Conventional,VA,FHA 203(b),USDA
Read Less Info
Want to know what your home might be worth? Contact us for a FREE valuation!

Our team is ready to help you sell your home for the highest possible price ASAP

Bought with Keave Andrew Slomine • Keller Williams Main Line
Making real estate fast, fun and stress-free!






