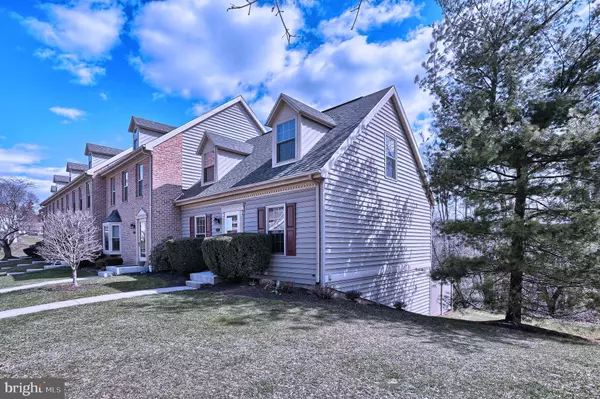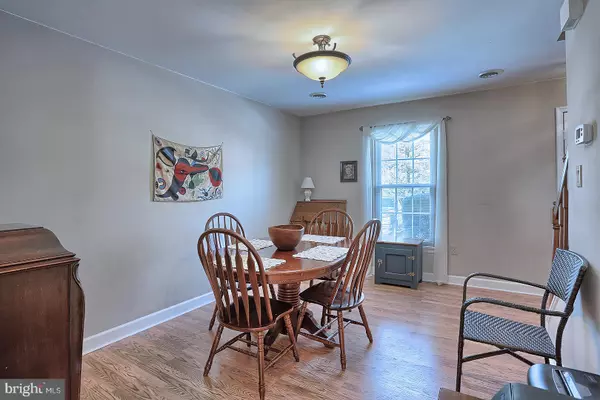$135,000
$132,000
2.3%For more information regarding the value of a property, please contact us for a free consultation.
2 Beds
3 Baths
1,540 SqFt
SOLD DATE : 05/11/2018
Key Details
Sold Price $135,000
Property Type Townhouse
Sub Type Interior Row/Townhouse
Listing Status Sold
Purchase Type For Sale
Square Footage 1,540 sqft
Price per Sqft $87
Subdivision Hunters Ridge
MLS Listing ID 1000360850
Sold Date 05/11/18
Style Traditional
Bedrooms 2
Full Baths 2
Half Baths 1
HOA Fees $140/mo
HOA Y/N Y
Abv Grd Liv Area 1,040
Originating Board BRIGHT
Year Built 1991
Annual Tax Amount $2,179
Tax Year 2017
Lot Size 436 Sqft
Acres 0.01
Property Description
Once you see this beautiful END-UNIT town home, you will surely want to make it your own! The entire home is in EXCELLENT condition. It's nestled in coveted Hunter's Ridge, where it is quiet and secluded yet close to all conveniences and major thoroughfares. This gem is in finer condition and has better features than the others that have sold recently in the neighborhood. This includes newly installed tile, fresh paint, stainless steel appliances that convey with the property, NEW HEAT AND A/C, and a large and attractive storage unit out back. The super-big lower level family room has a really nice half bath, and the sliding glass doors lead you to your rear patio that overlooks the woods and has a sweet gas grill that comes along with the home! Both bedrooms are extra-large and the kitchen and lower level family room feature recessed lighting. Washer and dryer come with the property along with the kitchen appliances. You can relax and enjoy your gorgeous new home because the home owner's association takes care of everything, including snow removal, yard maintenance, and yes, even the repair and replacement of all exterior items like the siding and roof! So don't delay. This home is a must-see! A superb property like this will not last long!
Location
State PA
County Cumberland
Area Lower Allen Twp (14413)
Zoning RESIDENTIAL
Rooms
Other Rooms Living Room, Dining Room, Primary Bedroom, Bedroom 2, Kitchen, Family Room, Laundry, Full Bath, Half Bath
Basement Full, Fully Finished, Heated, Walkout Level
Interior
Interior Features Formal/Separate Dining Room, Recessed Lighting, Window Treatments, Wood Floors
Hot Water Electric
Heating Forced Air
Cooling Central A/C, Heat Pump(s)
Flooring Carpet, Ceramic Tile, Hardwood, Laminated
Equipment Dishwasher, Disposal, Dryer, Microwave, Oven/Range - Electric, Washer
Window Features Energy Efficient
Appliance Dishwasher, Disposal, Dryer, Microwave, Oven/Range - Electric, Washer
Heat Source Electric
Laundry Lower Floor
Exterior
Exterior Feature Patio(s)
Garage Spaces 4.0
Parking On Site 2
Fence Privacy
Utilities Available Cable TV, Phone Available
Water Access N
Roof Type Asphalt,Fiberglass,Shingle
Street Surface Black Top
Accessibility None
Porch Patio(s)
Road Frontage Boro/Township
Total Parking Spaces 4
Garage N
Building
Lot Description Backs to Trees, Landscaping
Story 3
Foundation Block
Sewer Public Sewer
Water Public
Architectural Style Traditional
Level or Stories 2
Additional Building Above Grade, Below Grade
Structure Type Dry Wall
New Construction N
Schools
High Schools Cedar Cliff
School District West Shore
Others
HOA Fee Include Lawn Care Front,Lawn Care Rear,Snow Removal,Ext Bldg Maint
Tax ID 13-25-0008-289
Ownership Fee Simple
SqFt Source Estimated
Security Features Smoke Detector
Acceptable Financing Conventional, Cash, FHA, VA
Listing Terms Conventional, Cash, FHA, VA
Financing Conventional,Cash,FHA,VA
Special Listing Condition Standard
Read Less Info
Want to know what your home might be worth? Contact us for a FREE valuation!

Our team is ready to help you sell your home for the highest possible price ASAP

Bought with MAUREEN CLAY • RE/MAX Realty Associates

Making real estate fast, fun and stress-free!






