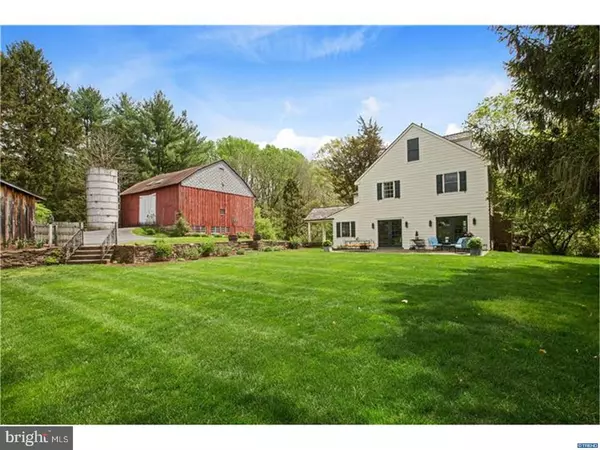$690,000
$725,000
4.8%For more information regarding the value of a property, please contact us for a free consultation.
5 Beds
4 Baths
3,472 SqFt
SOLD DATE : 05/04/2018
Key Details
Sold Price $690,000
Property Type Single Family Home
Sub Type Detached
Listing Status Sold
Purchase Type For Sale
Square Footage 3,472 sqft
Price per Sqft $198
Subdivision None Available
MLS Listing ID 1003978607
Sold Date 05/04/18
Style Colonial
Bedrooms 5
Full Baths 3
Half Baths 1
HOA Y/N N
Abv Grd Liv Area 3,472
Originating Board TREND
Year Built 1759
Annual Tax Amount $9,119
Tax Year 2017
Lot Size 2.100 Acres
Acres 2.1
Lot Dimensions 2.1 ACRES
Property Description
This stunning historic brick farmhouse just outside Kennett Square has been lovingly restored and renovated. Perched on a hill at the end of a quiet country road, this unique property overlooks the Chandler Mill Preserve, giving access to miles of walking trails from your back door. The brick front porch, adorned with wrought iron railings, leads to the twin "Quaker" doors. The formal entrance leads to the classic front hall with central staircase. The living room, with built in cabinetry, deep set windows and a brick fireplace, is right out of a Charles Dickens novel. The dining room,complete with a brick fireplace, has access to both the living room and family room. The large family room along the rear of the house, was constructed in 2003. With custom built-ins, hardwood floors and french doors leading to a flagstone patio, this has become the main living area of the house. The well appointed kitchen has upscale appliances, granite counter tops, a large center island and opens to a large breakfast room/sitting area, appointed with an historic walk in fireplace. The circular flow of the lower lever makes it a well suited house for large scale entertaining and small, intimate dinners. The second floor includes a large master suite with a light and modern master bath and a walk in closet and changing room with a fireplace. Three additional bedrooms, a full bath and the laundry are located on the second floor. The third floor completes the interior of the house with a 5th bedroom, full bath and an upstairs playroom/sitting room making a perfect nanny suite. The 2.1 acres is complete with a large bank barn, just waiting for someone to turn into a party barn, as well as a 2 car detached garage. The entire property is fenced for dogs and has an automatic security gate. This property is also zoned for a bed and breakfast in the heart of Historic Chester County. Sellers related to listing agent.
Location
State PA
County Chester
Area Kennett Twp (10362)
Zoning R10R2
Rooms
Other Rooms Living Room, Dining Room, Primary Bedroom, Bedroom 2, Bedroom 3, Kitchen, Family Room, Bedroom 1, Laundry, Other
Basement Partial, Unfinished
Interior
Interior Features Primary Bath(s), Kitchen - Island, Water Treat System, Stall Shower, Dining Area
Hot Water Oil
Heating Oil, Hot Water
Cooling Central A/C
Flooring Wood
Fireplaces Type Brick
Equipment Cooktop, Oven - Wall, Oven - Double
Fireplace N
Appliance Cooktop, Oven - Wall, Oven - Double
Heat Source Oil
Laundry Upper Floor
Exterior
Exterior Feature Patio(s), Porch(es)
Garage Spaces 5.0
Utilities Available Cable TV
Water Access N
Roof Type Shingle
Accessibility None
Porch Patio(s), Porch(es)
Total Parking Spaces 5
Garage Y
Building
Lot Description Open, Front Yard, Rear Yard, SideYard(s)
Story 3+
Foundation Stone
Sewer On Site Septic
Water Well
Architectural Style Colonial
Level or Stories 3+
Additional Building Above Grade
Structure Type 9'+ Ceilings
New Construction N
Schools
Middle Schools Kennett
High Schools Kennett
School District Kennett Consolidated
Others
Senior Community No
Tax ID 62-06-0017.0100
Ownership Fee Simple
Security Features Security System
Acceptable Financing Conventional
Listing Terms Conventional
Financing Conventional
Read Less Info
Want to know what your home might be worth? Contact us for a FREE valuation!

Our team is ready to help you sell your home for the highest possible price ASAP

Bought with Holly Gross • BHHS Fox & Roach-West Chester
Making real estate fast, fun and stress-free!






