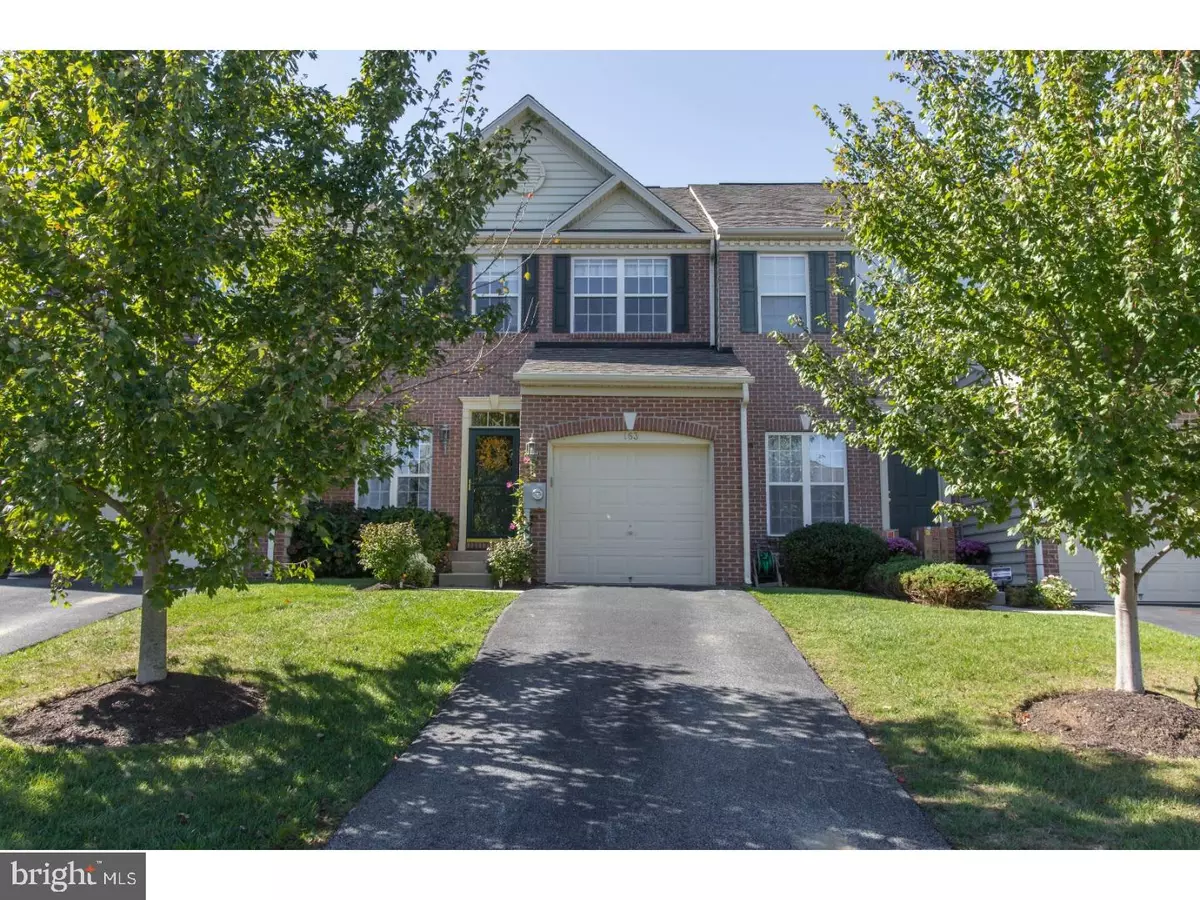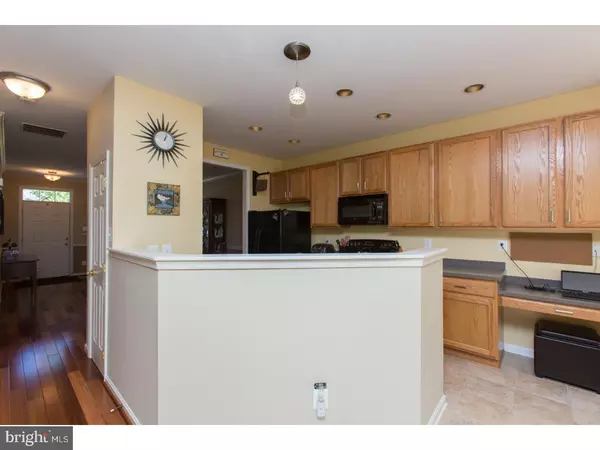$285,000
$285,000
For more information regarding the value of a property, please contact us for a free consultation.
3 Beds
3 Baths
2,596 SqFt
SOLD DATE : 05/04/2018
Key Details
Sold Price $285,000
Property Type Townhouse
Sub Type Interior Row/Townhouse
Listing Status Sold
Purchase Type For Sale
Square Footage 2,596 sqft
Price per Sqft $109
Subdivision Penns Manor
MLS Listing ID 1000160760
Sold Date 05/04/18
Style Traditional
Bedrooms 3
Full Baths 2
Half Baths 1
HOA Fees $110/mo
HOA Y/N Y
Abv Grd Liv Area 1,766
Originating Board TREND
Year Built 2009
Annual Tax Amount $5,658
Tax Year 2018
Lot Size 2,870 Sqft
Acres 0.07
Lot Dimensions 00XX00
Property Description
Look no further! 163 Penns Manor Drive is a beautiful townhome in highly sought after Penns Manor community just outside the Kennett Square Borough (but still within walking distance!) This Kensington model is slightly larger than others as it has a 2' extension to the rear which was a significant and much loved upgrade selected at purchase. Enter into the Living/Dining Rm and take note of its gorgeous Brazilian hardwoods, neutral paint colors and traditional details (crown molding and chair rail), upgraded lighting fixtures, 9' ceilings(1st floor), and an open style floor plan. Meander back to the rear of the home and you will find lots of Natural Sunlight in the Family Rm (New Carpet 2018)which is open to the Kitchen and Breakfast Room. Kitchen includes: 42" cabinets, Corian Countertops, and Black appliances (gas range, dishwasher, microwave and fridge all included). Cabinetry and countertops extend into the Breakfast Rm w/ a desk area and huge pantry. Sliding doors off the Breakfast area take you out to your mini oasis, backing to privacy (no houses behind you! and set up for privacy on either side) w/ a 10'x12' deck, patio area and small flat yard space. Powder Rm and Laundry entry to the 1 car Garage complete this level. 2nd Floor has large Master Bdrm with Cathedral ceiling, ceiling fan, expansive walk-in closet and it's own Master Bath, including: double bowl vanity, soaking tub, tiled floor, tiled tub surround and tiled shower with again--plenty of natural sunlight. 2 additional generously sized secondary bedrooms complete this floor and both with great closets! Lower Level is finished and freshly painted (2018) with walk-up stairs to the rear yard and enough space for a rec/playroom, office area, workout area or whatever your needs may be. Unfinished area provides extra storage and space for a future bath if one desires (rough in plumbing complete). Room measurements are approximate. HOA cares for the community common areas, side walks, lawn mowing, snow removal (driveway and walkway included!) and community playground. Don't miss this opportunity to live within walking distance to the borough of Kennett Square with great shops, restaurants, YMCA and more. Don't hesitate with this one--schedule your appointment today! Great house, great location, and low maintenance!
Location
State PA
County Chester
Area Kennett Twp (10362)
Zoning C
Rooms
Other Rooms Living Room, Dining Room, Primary Bedroom, Bedroom 2, Kitchen, Family Room, Bedroom 1, Laundry, Other, Attic
Basement Full, Outside Entrance
Interior
Interior Features Primary Bath(s), Butlers Pantry, Ceiling Fan(s), Dining Area
Hot Water Natural Gas
Heating Gas, Forced Air
Cooling Central A/C
Flooring Wood, Fully Carpeted, Vinyl, Tile/Brick
Equipment Oven - Self Cleaning, Dishwasher, Built-In Microwave
Fireplace N
Appliance Oven - Self Cleaning, Dishwasher, Built-In Microwave
Heat Source Natural Gas
Laundry Main Floor
Exterior
Exterior Feature Deck(s)
Garage Spaces 3.0
Amenities Available Tot Lots/Playground
Water Access N
Roof Type Shingle
Accessibility None
Porch Deck(s)
Attached Garage 1
Total Parking Spaces 3
Garage Y
Building
Story 2
Sewer Public Sewer
Water Public
Architectural Style Traditional
Level or Stories 2
Additional Building Above Grade, Below Grade
Structure Type Cathedral Ceilings,9'+ Ceilings
New Construction N
Schools
School District Kennett Consolidated
Others
HOA Fee Include Common Area Maintenance,Lawn Maintenance,Snow Removal
Senior Community No
Tax ID 62-03 -0237
Ownership Fee Simple
Security Features Security System
Acceptable Financing Conventional, VA, FHA 203(b), USDA
Listing Terms Conventional, VA, FHA 203(b), USDA
Financing Conventional,VA,FHA 203(b),USDA
Read Less Info
Want to know what your home might be worth? Contact us for a FREE valuation!

Our team is ready to help you sell your home for the highest possible price ASAP

Bought with Diane Kenny • Weichert Realtors
Making real estate fast, fun and stress-free!






