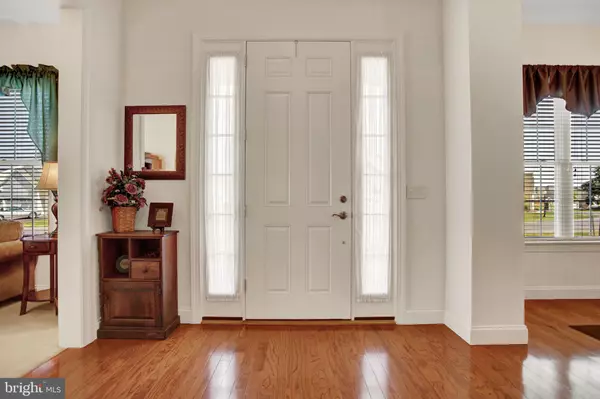$328,000
$334,900
2.1%For more information regarding the value of a property, please contact us for a free consultation.
3 Beds
3 Baths
2,644 SqFt
SOLD DATE : 04/11/2018
Key Details
Sold Price $328,000
Property Type Condo
Sub Type Condo/Co-op
Listing Status Sold
Purchase Type For Sale
Square Footage 2,644 sqft
Price per Sqft $124
Subdivision Carmella
MLS Listing ID 1000102498
Sold Date 04/11/18
Style Traditional
Bedrooms 3
Full Baths 2
Half Baths 1
Condo Fees $300/mo
HOA Y/N N
Abv Grd Liv Area 2,644
Originating Board BRIGHT
Year Built 2009
Annual Tax Amount $3,274
Tax Year 2017
Property Description
Showcase Home in Immaculate Condition. Vaulted First Floor Master Bedroom in sought after Carmella 55+ community in Silver Spring Twp. Generous sized, Three bedroom condo with a Select three corner homesite. Feels like a single family home. Solid privacy fence, paver patio & remote retractable awning take full advantage of this gorgeous setting. Covered front porch. Open floor plan. Two story foyer, staircase with railings and spindles to bright open loft. Sunshine streams, tall windows with transoms, gleaming hardwood floors. Sable stained cabinetry, crown trim, featuring glass paned door & soft close doors. Double door oven, wood bead board at breakfast bar pass thru. Elegant textured counters, tile backsplash, recessed lights. Pantry. Appliance garage. Eat-in breakfast area and formal dining room (currently set up as a living room). Luxurious master suite bath, large walk-in closet. DUAL ZONE heating and cooling for total COMFORT home. Ample sized two car garage, off street parking for 5 cars. Cul-de-sac. Amenities & Activities Galore at Carmella's Clubhouse. Featuring Pool, Gym, Billiards, Library. Gather here for social events, ladies lunches.
Location
State PA
County Cumberland
Area Silver Spring Twp (14438)
Zoning RESIDENTIAL
Rooms
Other Rooms Primary Bedroom, Bedroom 2, Bedroom 3, Kitchen, Den, Breakfast Room, Great Room, Loft
Main Level Bedrooms 1
Interior
Interior Features Primary Bath(s), Breakfast Area, Crown Moldings, Entry Level Bedroom, Wood Floors
Heating Forced Air
Cooling Central A/C
Flooring Hardwood, Partially Carpeted
Fireplaces Number 1
Fireplaces Type Mantel(s), Stone, Gas/Propane
Equipment Built-In Microwave, Dishwasher, Oven/Range - Electric
Fireplace Y
Appliance Built-In Microwave, Dishwasher, Oven/Range - Electric
Heat Source Natural Gas
Exterior
Exterior Feature Patio(s), Porch(es)
Parking Features Garage - Side Entry
Garage Spaces 2.0
Amenities Available Club House, Common Grounds, Community Center, Exercise Room
Water Access N
Roof Type Asphalt,Fiberglass,Shingle
Accessibility Level Entry - Main, Other
Porch Patio(s), Porch(es)
Attached Garage 2
Total Parking Spaces 2
Garage Y
Private Pool N
Building
Story 2
Sewer Public Sewer
Water Public
Architectural Style Traditional
Level or Stories 2
Additional Building Above Grade, Below Grade
New Construction N
Schools
Elementary Schools Silver Spring
Middle Schools Eagle View
High Schools Cumberland Valley
School District Cumberland Valley
Others
HOA Fee Include Common Area Maintenance,Lawn Maintenance,Management,Snow Removal,Pool(s),Recreation Facility
Senior Community Yes
Age Restriction 55
Tax ID 38-08-0565-273-U19
Ownership Condominium
Acceptable Financing Cash, Other
Horse Property N
Listing Terms Cash, Other
Financing Cash,Other
Special Listing Condition Standard
Read Less Info
Want to know what your home might be worth? Contact us for a FREE valuation!

Our team is ready to help you sell your home for the highest possible price ASAP

Bought with Walter Wensel Jr. • Iron Valley Real Estate of Central PA

Making real estate fast, fun and stress-free!






