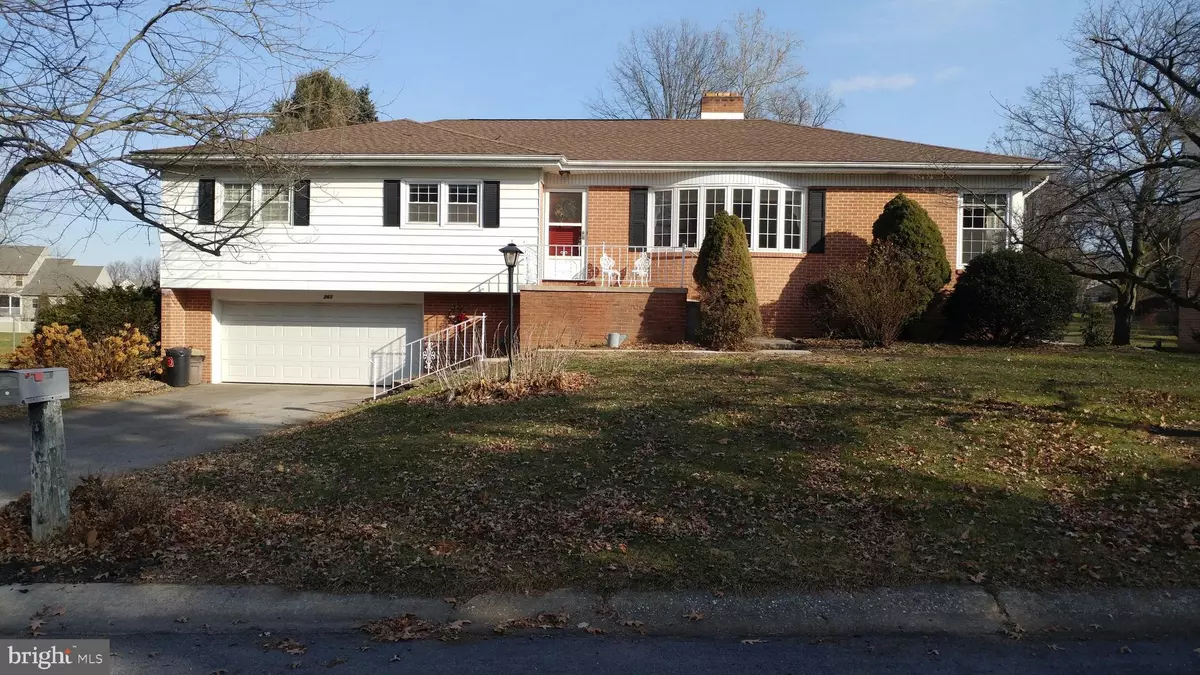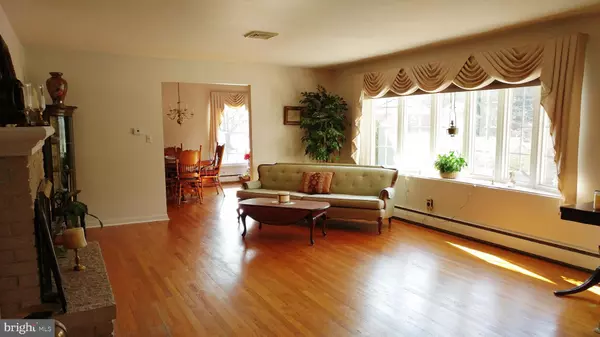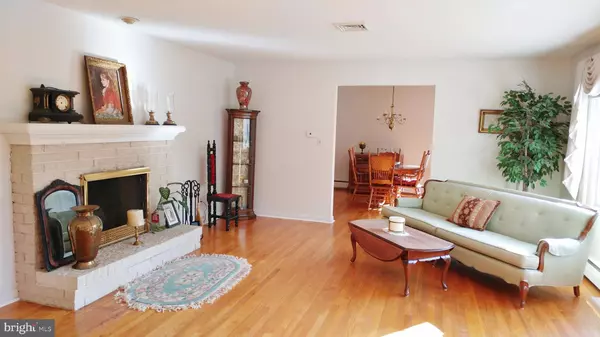$245,000
$249,900
2.0%For more information regarding the value of a property, please contact us for a free consultation.
4 Beds
3 Baths
2,686 SqFt
SOLD DATE : 03/30/2018
Key Details
Sold Price $245,000
Property Type Single Family Home
Sub Type Detached
Listing Status Sold
Purchase Type For Sale
Square Footage 2,686 sqft
Price per Sqft $91
Subdivision Stonybrook Heights
MLS Listing ID 1000099672
Sold Date 03/30/18
Style Ranch/Rambler,Raised Ranch/Rambler
Bedrooms 4
Full Baths 2
Half Baths 1
HOA Y/N N
Abv Grd Liv Area 2,685
Originating Board BRIGHT
Year Built 1962
Annual Tax Amount $4,433
Tax Year 2017
Lot Size 0.402 Acres
Acres 0.4
Lot Dimensions 100x187
Property Description
Charming raised brick ranch home in desirable Stonybrook Heights features 4 bedrooms and 2.5 baths.Inviting eat-in country kitchen with dishwasher, gas stove, refrigerator and built in microwave. A pocket door provides ample kitchen privacy for formal entertaining in the fine dining room with charming corner windows. Adjacent grand living room features a large wood burning fireplace and prominent bow window for your entertaining pleasure. The family room overlooks the serene backyard. Upstairs has beautiful hardwood flooring, central air, window treatments, walk-up attic & double closets. From the 700 Sq. Ft. garage with workshop, you will find an immense entertainment room with unlimited possibilities. A generous half bath, laundry room (with utility sink, washer and dryer) and downstairs den with inviting gas fireplace. Rear 3 season room for outdoor living space. This delightful home is a true oasis. The .4017 acre property has a level backyard. Three zone, natural gas, heating system. All measurements are approximate. Call today for your personal showing to view this wonderful home.
Location
State PA
County York
Area Springettsbury Twp (15246)
Zoning RESIDENTIAL
Direction West
Rooms
Other Rooms Living Room, Dining Room, Primary Bedroom, Bedroom 2, Bedroom 3, Bedroom 4, Kitchen, Family Room, Den, Laundry, Bonus Room, Primary Bathroom, Full Bath, Half Bath, Screened Porch
Basement Full
Main Level Bedrooms 4
Interior
Interior Features Attic, Built-Ins, Carpet, Ceiling Fan(s), Family Room Off Kitchen, Floor Plan - Traditional, Formal/Separate Dining Room, Kitchen - Country, Primary Bath(s), Wood Floors, Attic/House Fan
Hot Water Natural Gas
Heating Hot Water
Cooling Central A/C
Flooring Carpet, Hardwood, Vinyl
Fireplaces Number 2
Fireplaces Type Brick, Gas/Propane, Wood
Equipment Built-In Microwave, Dishwasher, Dryer - Electric, Refrigerator, Stove, Washer
Fireplace Y
Window Features Bay/Bow
Appliance Built-In Microwave, Dishwasher, Dryer - Electric, Refrigerator, Stove, Washer
Heat Source Natural Gas
Laundry Basement, Dryer In Unit, Washer In Unit
Exterior
Exterior Feature Patio(s), Screened
Garage Spaces 6.0
Utilities Available Above Ground, Natural Gas Available, Phone Available, Electric Available, Cable TV Available, Multiple Phone Lines
Water Access N
Roof Type Shingle
Street Surface Black Top
Accessibility Doors - Recede
Porch Patio(s), Screened
Road Frontage Boro/Township
Garage N
Building
Lot Description Cleared, Rear Yard, Front Yard
Story 2
Sewer Public Sewer
Water Public
Architectural Style Ranch/Rambler, Raised Ranch/Rambler
Level or Stories 2
Additional Building Above Grade, Below Grade
New Construction N
Schools
High Schools Central York
School District Central York
Others
Tax ID 46-000-12-0080-00-00000
Ownership Fee Simple
SqFt Source Assessor
Acceptable Financing Cash, Conventional, FHA, VA
Listing Terms Cash, Conventional, FHA, VA
Financing Cash,Conventional,FHA,VA
Special Listing Condition Standard
Read Less Info
Want to know what your home might be worth? Contact us for a FREE valuation!

Our team is ready to help you sell your home for the highest possible price ASAP

Bought with Glenda M Kane • Howard Hanna Real Estate Services-York
Making real estate fast, fun and stress-free!






