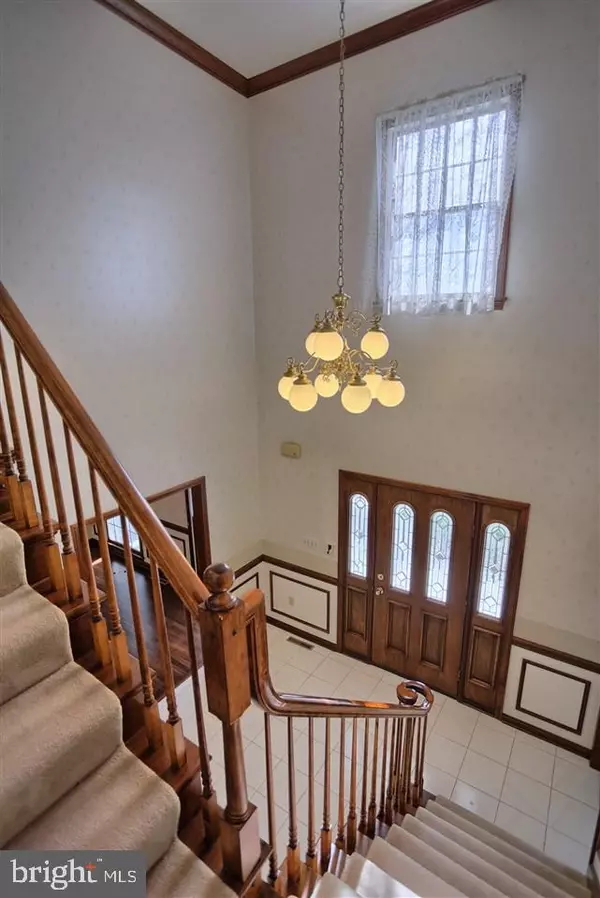$325,000
$349,900
7.1%For more information regarding the value of a property, please contact us for a free consultation.
4 Beds
3 Baths
3,457 SqFt
SOLD DATE : 03/29/2018
Key Details
Sold Price $325,000
Property Type Single Family Home
Sub Type Detached
Listing Status Sold
Purchase Type For Sale
Square Footage 3,457 sqft
Price per Sqft $94
Subdivision Forest Hills
MLS Listing ID 1000782031
Sold Date 03/29/18
Style Traditional
Bedrooms 4
Full Baths 2
Half Baths 1
HOA Y/N N
Abv Grd Liv Area 3,096
Originating Board GHAR
Year Built 1989
Annual Tax Amount $7,300
Tax Year 2016
Lot Size 1.030 Acres
Acres 1.03
Property Description
Welcome home! Elevated a-top Forest Hills, this solid built Victorian by Yingst is sure to impress with magnificent views from Blue Mountain to Ski Roundtop. Grand 2-story entry with elegant wood moldings to accent. Kitchen with granite c-tops opening to generous LR with stone FP and 9' ceilings. Formal DR w/ wood floors. Plenty of room in four spacious bedrooms. Also featuring a 2-car garage and partially finished LL with plenty of storage area. Peaceful and private rear yard backing to conservation area.
Location
State PA
County Dauphin
Area Lower Paxton Twp (14035)
Zoning RESIDENTIAL
Rooms
Other Rooms Dining Room, Primary Bedroom, Bedroom 2, Bedroom 3, Bedroom 4, Bedroom 5, Kitchen, Den, Foyer, Bedroom 1, Laundry, Other, Bonus Room
Basement Full, Partially Finished, Sump Pump
Interior
Interior Features Water Treat System, Breakfast Area, Dining Area, Formal/Separate Dining Room
Heating Forced Air, Heat Pump(s)
Cooling Ceiling Fan(s), Attic Fan, Central A/C, Whole House Fan
Fireplaces Number 1
Fireplaces Type Gas/Propane
Equipment Dishwasher, Refrigerator, Washer, Dryer, Oven/Range - Electric
Fireplace Y
Appliance Dishwasher, Refrigerator, Washer, Dryer, Oven/Range - Electric
Exterior
Exterior Feature Patio(s), Porch(es)
Parking Features Garage Door Opener
Garage Spaces 2.0
Utilities Available Cable TV Available
Water Access N
Roof Type Fiberglass,Asphalt
Porch Patio(s), Porch(es)
Road Frontage Boro/Township, City/County
Attached Garage 2
Total Parking Spaces 2
Garage Y
Building
Lot Description Sloping, Trees/Wooded
Story 2
Foundation Active Radon Mitigation, Block
Water Private, Public, Well
Architectural Style Traditional
Level or Stories 2
Additional Building Above Grade, Below Grade, Gazebo
New Construction N
Schools
Elementary Schools North Side
Middle Schools Linglestown
High Schools Central Dauphin
School District Central Dauphin
Others
Tax ID 351072040000000
Ownership Other
SqFt Source Estimated
Security Features Smoke Detector,Security System
Acceptable Financing Conventional, VA, Cash
Listing Terms Conventional, VA, Cash
Financing Conventional,VA,Cash
Read Less Info
Want to know what your home might be worth? Contact us for a FREE valuation!

Our team is ready to help you sell your home for the highest possible price ASAP

Bought with John P. Russell • Iron Valley Real Estate of Central PA
Making real estate fast, fun and stress-free!






