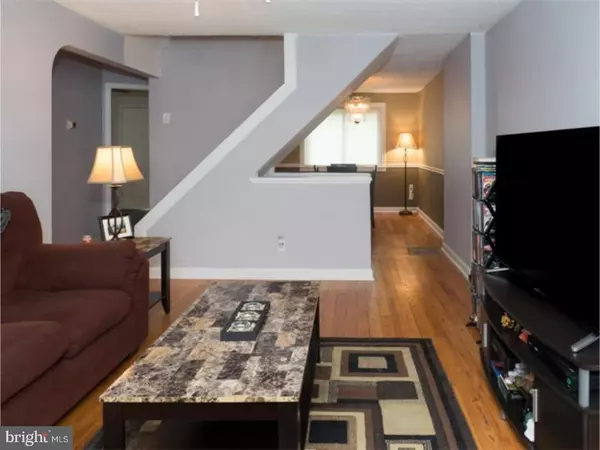$131,000
$134,999
3.0%For more information regarding the value of a property, please contact us for a free consultation.
3 Beds
2 Baths
1,381 SqFt
SOLD DATE : 03/23/2018
Key Details
Sold Price $131,000
Property Type Single Family Home
Sub Type Twin/Semi-Detached
Listing Status Sold
Purchase Type For Sale
Square Footage 1,381 sqft
Price per Sqft $94
Subdivision Willowbrook
MLS Listing ID 1000146696
Sold Date 03/23/18
Style Cape Cod
Bedrooms 3
Full Baths 1
Half Baths 1
HOA Y/N N
Abv Grd Liv Area 1,075
Originating Board TREND
Year Built 1946
Annual Tax Amount $4,242
Tax Year 2017
Lot Size 4,792 Sqft
Acres 0.11
Lot Dimensions 35X123
Property Description
Unpack and relax! This meticulously cared for home has everything you have been waiting for. Enter off the comfortably covered front patio into your large, open floor plan, first floor living space. The staircase has been architecturally redesigned to present the amazing open space that connects the major living areas of this home. The large living room extends seamlessly into the dining room whiles fashionably disguising the basement staircase. Use this area to venture to either your completely repainted and updated dining room that features a tasteful chair rail and multi shade paint coloring or the kitchen. The dining room gives way to a massive kitchen. The cabinets and backsplash are all brand new! This kitchen is large enough to house another eating area. The kitchen has direct access to the back yard. The first floor also features a fully updated bathroom. Everything is new in the bathroom! You'll love the updates! Completing the first floor is a bedroom with new carpets and paint. The second story has an expansive master bedroom and generously sized third bedroom. The basement is finished with a powder room, separated unfinished section for extra storage, and a laundry room. This home has everything you need! Updated bathroom, kitchen, open layout, central air, a long driveway for parking, a humongous back yard and a finished basement! Welcome home!
Location
State PA
County Delaware
Area Upper Chichester Twp (10409)
Zoning RES
Rooms
Other Rooms Living Room, Dining Room, Primary Bedroom, Bedroom 2, Kitchen, Bedroom 1, Attic
Basement Full
Interior
Interior Features Ceiling Fan(s), Kitchen - Eat-In
Hot Water Natural Gas
Heating Gas, Forced Air
Cooling Central A/C
Flooring Wood, Fully Carpeted, Vinyl, Tile/Brick
Fireplace N
Heat Source Natural Gas
Laundry Basement
Exterior
Exterior Feature Porch(es)
Garage Spaces 3.0
Utilities Available Cable TV
Water Access N
Roof Type Pitched
Accessibility None
Porch Porch(es)
Total Parking Spaces 3
Garage N
Building
Lot Description Front Yard
Story 1.5
Foundation Concrete Perimeter
Sewer Public Sewer
Water Public
Architectural Style Cape Cod
Level or Stories 1.5
Additional Building Above Grade, Below Grade, Shed
New Construction N
Schools
Middle Schools Chichester
High Schools Chichester Senior
School District Chichester
Others
Senior Community No
Tax ID 09-00-01710-00
Ownership Fee Simple
Acceptable Financing Conventional, VA, FHA 203(k), FHA 203(b)
Listing Terms Conventional, VA, FHA 203(k), FHA 203(b)
Financing Conventional,VA,FHA 203(k),FHA 203(b)
Read Less Info
Want to know what your home might be worth? Contact us for a FREE valuation!

Our team is ready to help you sell your home for the highest possible price ASAP

Bought with Erica H Kaufman • BHHS Fox & Roach-Media
Making real estate fast, fun and stress-free!






