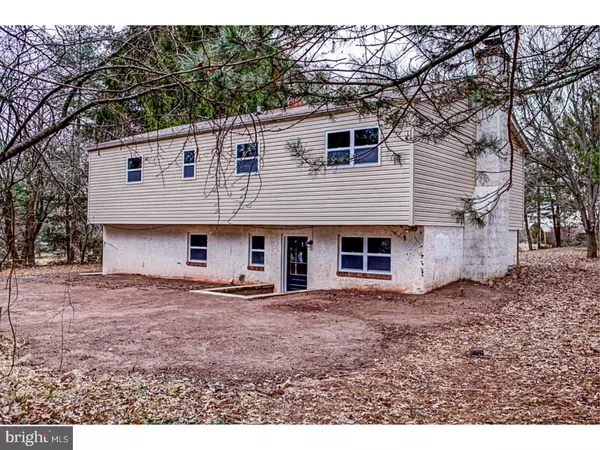$330,000
$349,990
5.7%For more information regarding the value of a property, please contact us for a free consultation.
4 Beds
2 Baths
1,752 SqFt
SOLD DATE : 03/23/2018
Key Details
Sold Price $330,000
Property Type Single Family Home
Sub Type Detached
Listing Status Sold
Purchase Type For Sale
Square Footage 1,752 sqft
Price per Sqft $188
Subdivision None Available
MLS Listing ID 1005883817
Sold Date 03/23/18
Style Colonial,Bi-level
Bedrooms 4
Full Baths 2
HOA Y/N N
Abv Grd Liv Area 1,752
Originating Board TREND
Year Built 1974
Annual Tax Amount $4,996
Tax Year 2017
Lot Size 1.081 Acres
Acres 1.08
Lot Dimensions 170
Property Description
Charming completely redone single family home close to everything! This home has been redone from top to bottom. This home has brand new hardwood floors throughout, new windows, brand new kitchen with granite counter tops, 42" cabinets and new stainless steel refrigerator, dishwasher, range/oven, and microwave. The main floor features an open concept The main floor includes a brand new bathroom and 3 bedrooms. The lower level of this charming bi-level features a family room with a brick fire place, additional bedroom and another brand new full bathroom. The lower floor has a walk out to the back yard and access to the one car garage. The exterior of this home features new siding, a large yard with mature trees. Rounding out this wonderful home is a new HVAC system, new hot water heater, new garage door, opener, keypad, new lighting fixtures in all rooms, new trim work and a new set a stairs and retaining wall to the back yard. Lets not forget the great location. Just a short walk to downtown Skippack and all the stores and restaurants this wonderful little town has to offer.
Location
State PA
County Montgomery
Area Skippack Twp (10651)
Zoning GC
Rooms
Other Rooms Living Room, Dining Room, Primary Bedroom, Bedroom 2, Bedroom 3, Kitchen, Family Room, Bedroom 1, Laundry
Basement Full, Outside Entrance, Fully Finished
Interior
Interior Features Kitchen - Island, Kitchen - Eat-In
Hot Water Electric
Heating Electric, Forced Air
Cooling Central A/C
Flooring Wood
Fireplaces Number 1
Fireplaces Type Brick
Fireplace Y
Heat Source Electric
Laundry Lower Floor
Exterior
Parking Features Inside Access, Garage Door Opener
Garage Spaces 4.0
Water Access N
Roof Type Pitched,Shingle
Accessibility None
Attached Garage 1
Total Parking Spaces 4
Garage Y
Building
Lot Description Level, Front Yard, Rear Yard, SideYard(s)
Foundation Concrete Perimeter
Sewer Public Sewer
Water Public
Architectural Style Colonial, Bi-level
Additional Building Above Grade
New Construction N
Schools
High Schools Perkiomen Valley
School District Perkiomen Valley
Others
Senior Community No
Tax ID 51-00-00277-302
Ownership Fee Simple
Acceptable Financing Conventional, VA, FHA 203(b), USDA
Listing Terms Conventional, VA, FHA 203(b), USDA
Financing Conventional,VA,FHA 203(b),USDA
Read Less Info
Want to know what your home might be worth? Contact us for a FREE valuation!

Our team is ready to help you sell your home for the highest possible price ASAP

Bought with Stacy L Phander • Long & Foster Real Estate, Inc.
Making real estate fast, fun and stress-free!






