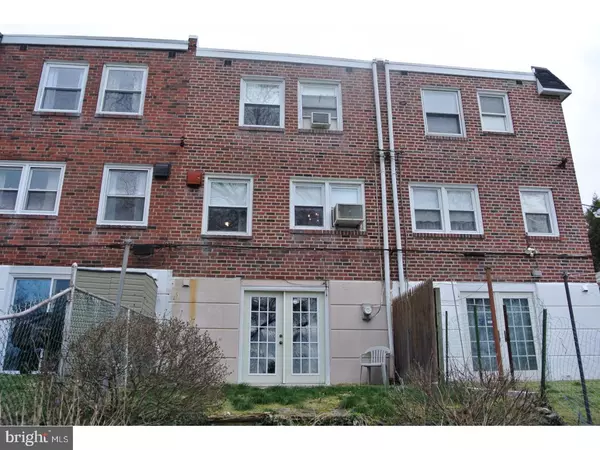$181,500
$194,900
6.9%For more information regarding the value of a property, please contact us for a free consultation.
3 Beds
2 Baths
1,152 SqFt
SOLD DATE : 05/19/2017
Key Details
Sold Price $181,500
Property Type Townhouse
Sub Type Interior Row/Townhouse
Listing Status Sold
Purchase Type For Sale
Square Footage 1,152 sqft
Price per Sqft $157
Subdivision Wissahickon Hills
MLS Listing ID 1003231831
Sold Date 05/19/17
Style Straight Thru
Bedrooms 3
Full Baths 1
Half Baths 1
HOA Y/N N
Abv Grd Liv Area 1,152
Originating Board TREND
Year Built 1960
Annual Tax Amount $2,641
Tax Year 2017
Lot Size 2,337 Sqft
Acres 0.05
Lot Dimensions 16X144
Property Description
Location, Location, Location....Walk to Fairmont Park, Wissahickon Train station, Main St. in Manayunk restaurants,and shopping. Spacious 3 Bedroom 1 1/2 Bath home featuring replacement windows, hardwood floors thru out,New 100amp circuit panel with tons of expansion slots, One car garage, driveway parking, fenced yard, security system....bring your decorating ideas to make it your own.
Location
State PA
County Philadelphia
Area 19128 (19128)
Zoning RSA5
Rooms
Other Rooms Living Room, Dining Room, Primary Bedroom, Bedroom 2, Kitchen, Family Room, Bedroom 1
Basement Full, Fully Finished
Interior
Interior Features Kitchen - Eat-In
Hot Water Natural Gas
Heating Gas, Forced Air
Cooling Wall Unit
Flooring Wood, Fully Carpeted
Equipment Oven - Wall
Fireplace N
Window Features Replacement
Appliance Oven - Wall
Heat Source Natural Gas
Laundry Lower Floor
Exterior
Exterior Feature Patio(s)
Garage Spaces 1.0
Water Access N
Accessibility None
Porch Patio(s)
Attached Garage 1
Total Parking Spaces 1
Garage Y
Building
Story 2
Sewer Public Sewer
Water Public
Architectural Style Straight Thru
Level or Stories 2
Additional Building Above Grade
New Construction N
Schools
High Schools Roxborough
School District The School District Of Philadelphia
Others
Senior Community No
Tax ID 213045045
Ownership Fee Simple
Security Features Security System
Read Less Info
Want to know what your home might be worth? Contact us for a FREE valuation!

Our team is ready to help you sell your home for the highest possible price ASAP

Bought with Sean Dundon • RE/MAX Access
Making real estate fast, fun and stress-free!






