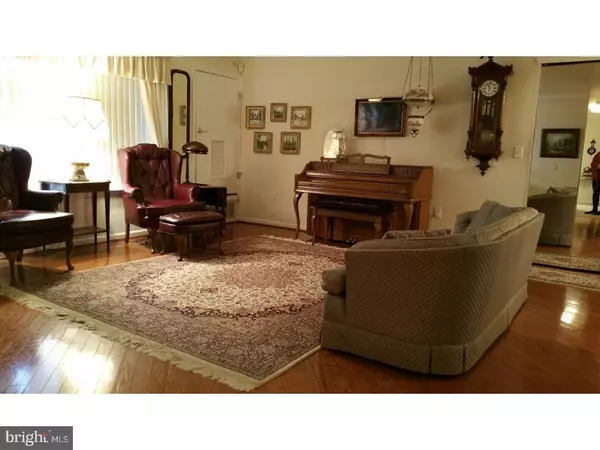$128,000
$134,900
5.1%For more information regarding the value of a property, please contact us for a free consultation.
2 Beds
2 Baths
1,248 SqFt
SOLD DATE : 05/01/2017
Key Details
Sold Price $128,000
Property Type Single Family Home
Sub Type Unit/Flat/Apartment
Listing Status Sold
Purchase Type For Sale
Square Footage 1,248 sqft
Price per Sqft $102
Subdivision Fountain Pointe
MLS Listing ID 1003225313
Sold Date 05/01/17
Style Ranch/Rambler
Bedrooms 2
Full Baths 2
HOA Fees $350/mo
HOA Y/N N
Abv Grd Liv Area 1,248
Originating Board TREND
Year Built 1991
Annual Tax Amount $1,533
Tax Year 2017
Property Description
Spacious first floor condo in the Fountain Pointe development. Enter through your own private entrance into a large vestibule foyer, and proceed into the spacious, open floor plan that is your living room and dining room. The kitchen offers oak cabinets , dishwasher, microwave oven and refrigerator with tile floors. Kitchen opens up into the dining room and living room making this the perfect space to entertain. Enjoy the hardwood floors, and enter either your master bedroom or spare bedroom, each complete with large mirrored closets, and their own private baths. Still want more? Come take a tour and see all that this wonderful community has to offer, including 2 heated pools (indoor and outdoor), a clubhouse, tennis courts, a library, a fitness facility and plenty of parking for all of your guests. Association fee also covers basic cable, water and sewer, exterior building maintenance, trash and snow removal, and all lawn care. This home will allow you to truly enjoy maintenance free living! Ideal location close to public transportation, shopping, restaurants and all major roadways. Don't miss your chance to call this place home! Schedule your tour before it's too late!
Location
State PA
County Philadelphia
Area 19114 (19114)
Zoning RM2
Rooms
Other Rooms Living Room, Dining Room, Primary Bedroom, Kitchen, Bedroom 1
Interior
Interior Features Kitchen - Eat-In
Hot Water Natural Gas
Heating Gas, Forced Air
Cooling Central A/C
Fireplace N
Heat Source Natural Gas
Laundry Main Floor
Exterior
Pool In Ground
Water Access N
Accessibility Mobility Improvements
Garage N
Building
Story 3+
Sewer Public Sewer
Water Public
Architectural Style Ranch/Rambler
Level or Stories 3+
Additional Building Above Grade
New Construction N
Schools
School District The School District Of Philadelphia
Others
Pets Allowed N
Senior Community No
Tax ID 888570390
Ownership Condominium
Read Less Info
Want to know what your home might be worth? Contact us for a FREE valuation!

Our team is ready to help you sell your home for the highest possible price ASAP

Bought with Lisa A Harrington • Keller Williams Real Estate Tri-County
Making real estate fast, fun and stress-free!






