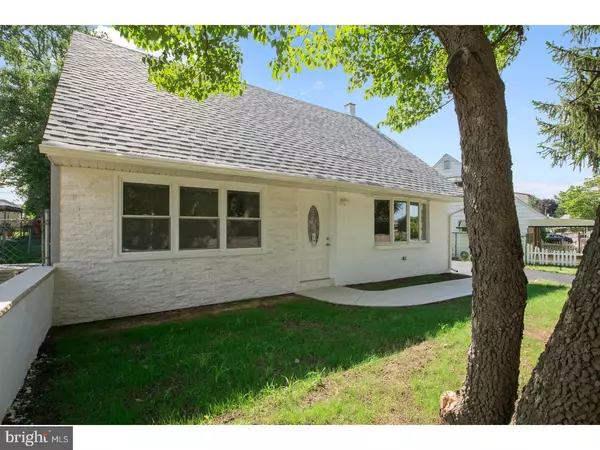$265,000
$294,900
10.1%For more information regarding the value of a property, please contact us for a free consultation.
3 Beds
3 Baths
1,392 SqFt
SOLD DATE : 09/20/2017
Key Details
Sold Price $265,000
Property Type Single Family Home
Sub Type Detached
Listing Status Sold
Purchase Type For Sale
Square Footage 1,392 sqft
Price per Sqft $190
Subdivision Normandy
MLS Listing ID 1000430303
Sold Date 09/20/17
Style Normandy
Bedrooms 3
Full Baths 2
Half Baths 1
HOA Y/N N
Abv Grd Liv Area 1,392
Originating Board TREND
Year Built 1974
Annual Tax Amount $2,853
Tax Year 2017
Lot Size 7,589 Sqft
Acres 0.17
Lot Dimensions 66X116
Property Description
You'll love this 2 story home in the beautiful section of Normandy in the Northeast Philadelphia. Come see this charming home with brand new roof, electric, plumbing, and HVAC and Tankless Water Heater. Located close to Woodhaven, 95, and septa. This is a 3 bedroom 2 bath home with great space and style with a master suite on the first floor offering a walk in closet, 16 square foot shower with river rock, and double vanity with a stunning quartz top. Walk into the home offering a beautiful foyer leading into the Royal White granite breakfast bar sitting on natural stacked stone looking into the beautiful kitchen featuring stainless steel appliances, and Royal White Granite counter tops accompanied by a Carrera White marble back splash. Going from the kitchen into the living room you will pass the bath with imported tile from Spain to then be stunned by a natural stone entertainment with hanging electric fireplace. Landscaping has beautiful walkways and patios with trees providing shade to the property. Everything new.
Location
State PA
County Philadelphia
Area 19154 (19154)
Zoning RSD3
Rooms
Other Rooms Living Room, Dining Room, Primary Bedroom, Bedroom 2, Kitchen, Family Room, Bedroom 1, Laundry
Interior
Interior Features Primary Bath(s), Kitchen - Eat-In
Hot Water Natural Gas
Heating Forced Air
Cooling Central A/C
Flooring Fully Carpeted, Tile/Brick
Fireplaces Number 1
Equipment Disposal
Fireplace Y
Appliance Disposal
Heat Source Natural Gas
Laundry Upper Floor
Exterior
Exterior Feature Patio(s)
Garage Spaces 3.0
Water Access N
Roof Type Shingle
Accessibility None
Porch Patio(s)
Total Parking Spaces 3
Garage N
Building
Lot Description Front Yard, Rear Yard
Story 2
Foundation Concrete Perimeter
Sewer Public Sewer
Water Public
Architectural Style Normandy
Level or Stories 2
Additional Building Above Grade
New Construction N
Schools
School District The School District Of Philadelphia
Others
Senior Community No
Tax ID 662498700
Ownership Fee Simple
Acceptable Financing Conventional, VA, FHA 203(b)
Listing Terms Conventional, VA, FHA 203(b)
Financing Conventional,VA,FHA 203(b)
Read Less Info
Want to know what your home might be worth? Contact us for a FREE valuation!

Our team is ready to help you sell your home for the highest possible price ASAP

Bought with Jeffrey J Colahan • Re/Max One Realty
Making real estate fast, fun and stress-free!






