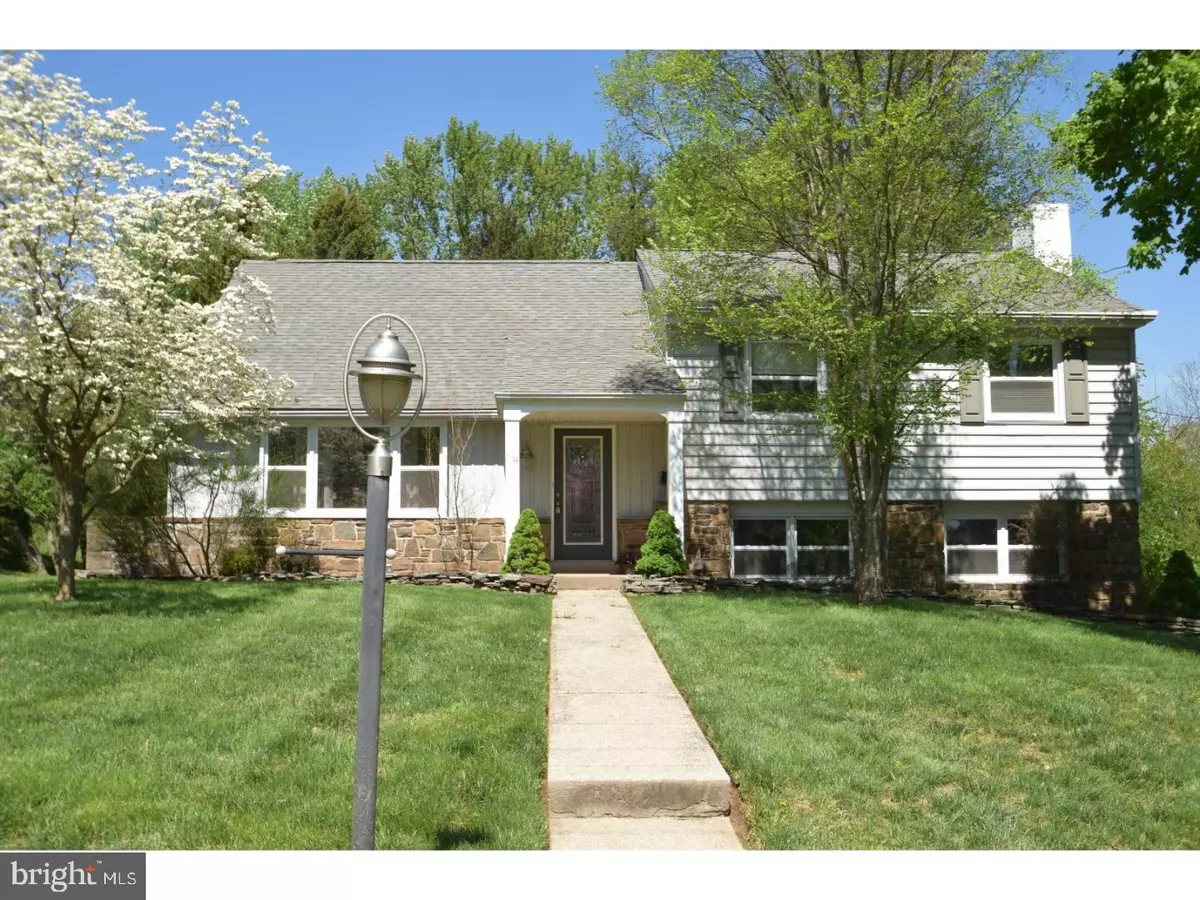$450,000
$450,000
For more information regarding the value of a property, please contact us for a free consultation.
4 Beds
3 Baths
2,512 SqFt
SOLD DATE : 06/28/2017
Key Details
Sold Price $450,000
Property Type Single Family Home
Sub Type Detached
Listing Status Sold
Purchase Type For Sale
Square Footage 2,512 sqft
Price per Sqft $179
Subdivision Aidenn Lair
MLS Listing ID 1003159629
Sold Date 06/28/17
Style Traditional,Split Level
Bedrooms 4
Full Baths 2
Half Baths 1
HOA Y/N N
Abv Grd Liv Area 2,512
Originating Board TREND
Year Built 1961
Annual Tax Amount $8,042
Tax Year 2017
Lot Size 0.459 Acres
Acres 0.46
Lot Dimensions 100
Property Description
Some claim to be move-in ready, but this single beauty really means it. From the moment you drive up to the house and make an entrance, you will feel like you have finally found your home. Beautifully renovated and maintained, the property shows pride of ownership. First floor hardwood floors and tile kitchen floor set the pace, with neutral colored walls and trim delighting the eye. A chef's kitchen with island has been upgraded with maple cabinets, Corian counters with one piece double sink, custom backsplash, recessed lighting, stainless steel refrigerator, microwave and dishwasher. The kitchen half wall opens to the dining room with Pella sliding door leading to a huge patio with stone "bench-wall," and built-in lighting to allow outdoor relaxing on those warm summer nights. Crown molding and ceiling fans accent most rooms. The family room has a stone fireplace with hearth and plenty of light. Four large bedrooms with generous closets and renovated full bathrooms are on the upper floors. Hardwood floors under the premium carpeting in the bedrooms. Bonus room on the lower level can be an exercise room, office, craft room, playroom - or anything that you need or want it to be. Garage access, plus a side door into the mudroom. Energy-efficient windows, roof, siding and HVAC have all been updated over the past few years. Property backs up to Aidenn Lair woods preserve - serene and private. Convenient to major roads, train lines, PA turnpike and shopping of all kinds, the property is a short walk to Aidenn Lair Park with tennis and basketball courts and a playground. Located in Upper Dublin with its blue ribbon school district, this gem is ready for you to move in. Hanging up your clothes and unpacking your dishes are all that you will need to do to settle in. Call for a private showing.
Location
State PA
County Montgomery
Area Upper Dublin Twp (10654)
Zoning A1
Rooms
Other Rooms Living Room, Dining Room, Primary Bedroom, Bedroom 2, Bedroom 3, Kitchen, Family Room, Bedroom 1, Laundry, Other, Attic
Interior
Interior Features Kitchen - Island, Kitchen - Eat-In
Hot Water Natural Gas
Heating Gas
Cooling Central A/C
Fireplaces Number 1
Equipment Dishwasher
Fireplace Y
Appliance Dishwasher
Heat Source Natural Gas
Laundry Lower Floor
Exterior
Exterior Feature Patio(s), Porch(es)
Garage Spaces 4.0
Water Access N
Accessibility None
Porch Patio(s), Porch(es)
Total Parking Spaces 4
Garage N
Building
Story Other
Sewer Public Sewer
Water Public
Architectural Style Traditional, Split Level
Level or Stories Other
Additional Building Above Grade
New Construction N
Schools
Elementary Schools Jarrettown
Middle Schools Sandy Run
High Schools Upper Dublin
School District Upper Dublin
Others
Senior Community No
Tax ID 54-00-00040-005
Ownership Fee Simple
Security Features Security System
Read Less Info
Want to know what your home might be worth? Contact us for a FREE valuation!

Our team is ready to help you sell your home for the highest possible price ASAP

Bought with Michele Cooley • BHHS Fox & Roach-Chestnut Hill
Making real estate fast, fun and stress-free!






