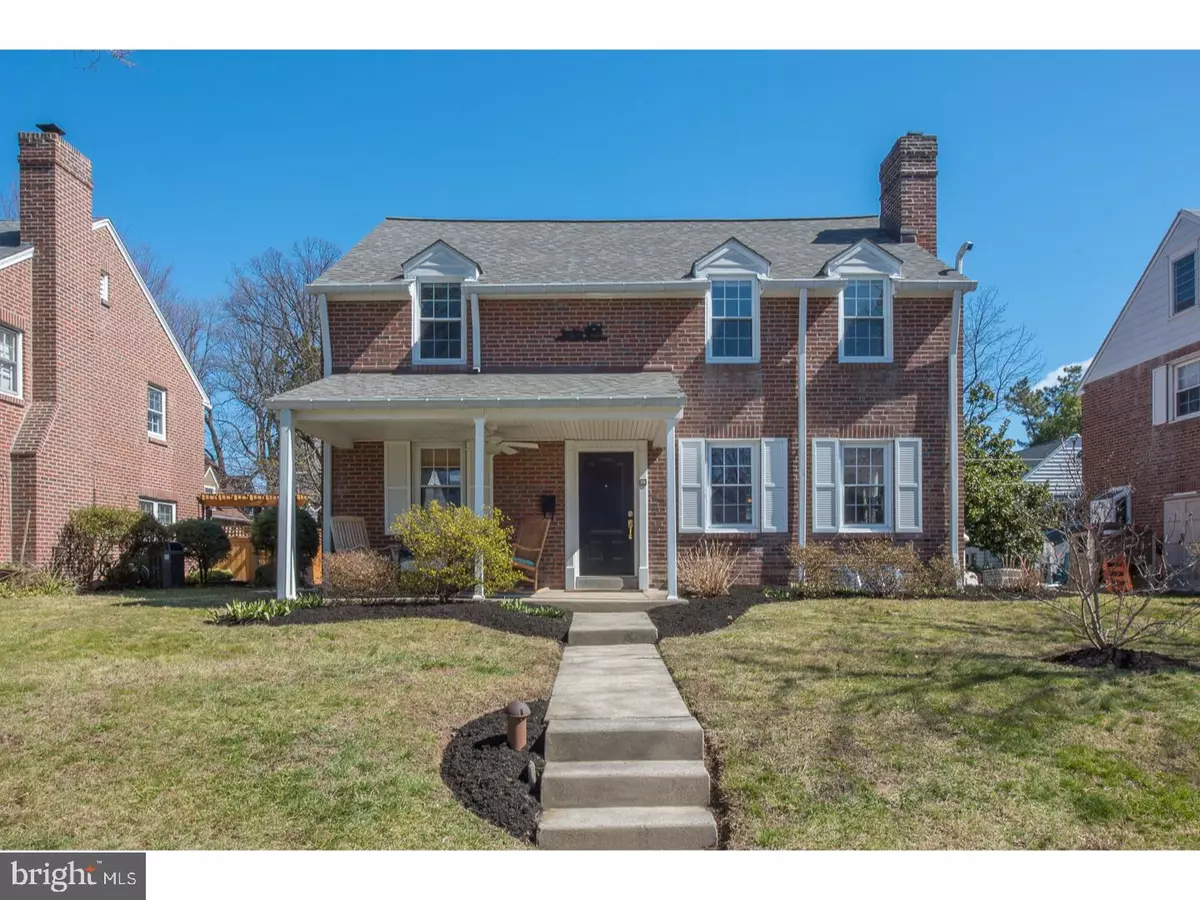$440,000
$425,000
3.5%For more information regarding the value of a property, please contact us for a free consultation.
3 Beds
3 Baths
1,848 SqFt
SOLD DATE : 05/22/2017
Key Details
Sold Price $440,000
Property Type Single Family Home
Sub Type Detached
Listing Status Sold
Purchase Type For Sale
Square Footage 1,848 sqft
Price per Sqft $238
Subdivision Penn Wynne
MLS Listing ID 1003151325
Sold Date 05/22/17
Style Colonial
Bedrooms 3
Full Baths 2
Half Baths 1
HOA Y/N N
Abv Grd Liv Area 1,848
Originating Board TREND
Year Built 1940
Annual Tax Amount $5,762
Tax Year 2017
Lot Size 5,250 Sqft
Acres 0.12
Lot Dimensions 52
Property Description
Welcome to this charming and lovingly maintained brick colonial home located on a pretty street in Wynnewood. At the front, you are greeted with an attractive, covered front porch with ceiling fan and professional landscaping. Enter the front door into the vestibule. Notice the beautifully refinished and new hardwood floors that continue throughout the house. The Living Room has recessed lighting yet it is flooded with natural light. The focal point is a gas fireplace with a handsomely carved mantle and marble hearth, flanked by two windows. An archway leads to an elegant Dining Room where family meals can be enjoyed. There is a large and spacious Kitchen with plenty of cabinet space, an island workspace, closets, recessed lighting, and a ceiling fan. A tiled backsplash accents the room. There is an exit to the rear fenced yard where there is also a driveway which can accommodate 2 cars. Enjoy summer barbecues on the brick patio! The Lower Level is large and finished boasting a ceramic floor, closets, a Laundry, and a Powder Room. The 2nd floor features a spacious Master Suite with a ceiling fan, nice closet space and a striking Master Bath defined by ceramic and glass tile with bronze fixtures. There is a Hall Bathroom with a tub and shower, a vanity and a linen closet. Two other Bedrooms finish this level. They have wonderful light and great closet space. Keyless rear entry and a whole house surge protector are few more amenities. This terrific Lower Merion home is in move-in condition and is conveniently close to shopping, restaurants, school, the park and the library. Take advantage of a quick commute to Center City.
Location
State PA
County Montgomery
Area Lower Merion Twp (10640)
Zoning R5
Rooms
Other Rooms Living Room, Dining Room, Primary Bedroom, Bedroom 2, Kitchen, Bedroom 1, Other, Attic
Basement Full, Fully Finished
Interior
Interior Features Primary Bath(s), Kitchen - Island, Butlers Pantry, Ceiling Fan(s), Stall Shower, Kitchen - Eat-In
Hot Water Natural Gas
Heating Gas, Radiator
Cooling Central A/C
Flooring Wood, Tile/Brick
Fireplaces Number 1
Fireplaces Type Gas/Propane
Equipment Built-In Range, Oven - Self Cleaning, Dishwasher, Refrigerator, Disposal
Fireplace Y
Window Features Energy Efficient,Replacement
Appliance Built-In Range, Oven - Self Cleaning, Dishwasher, Refrigerator, Disposal
Heat Source Natural Gas
Laundry Lower Floor
Exterior
Exterior Feature Patio(s), Porch(es)
Garage Spaces 3.0
Fence Other
Utilities Available Cable TV
Water Access N
Roof Type Pitched
Accessibility None
Porch Patio(s), Porch(es)
Total Parking Spaces 3
Garage N
Building
Lot Description Level, Front Yard, Rear Yard, SideYard(s)
Story 2
Sewer Public Sewer
Water Public
Architectural Style Colonial
Level or Stories 2
Additional Building Above Grade
New Construction N
Schools
Elementary Schools Penn Wynne
Middle Schools Bala Cynwyd
High Schools Lower Merion
School District Lower Merion
Others
Senior Community No
Tax ID 40-00-62168-009
Ownership Fee Simple
Read Less Info
Want to know what your home might be worth? Contact us for a FREE valuation!

Our team is ready to help you sell your home for the highest possible price ASAP

Bought with Lisa Marcus • Keller Williams Main Line
Making real estate fast, fun and stress-free!






