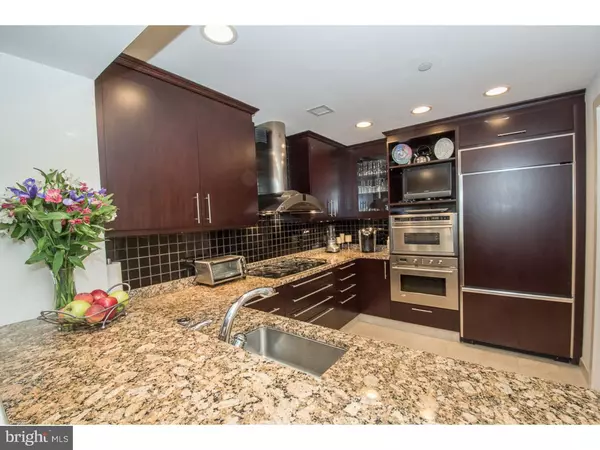$635,000
$675,000
5.9%For more information regarding the value of a property, please contact us for a free consultation.
2 Beds
3 Baths
2,100 SqFt
SOLD DATE : 06/01/2017
Key Details
Sold Price $635,000
Property Type Single Family Home
Sub Type Unit/Flat/Apartment
Listing Status Sold
Purchase Type For Sale
Square Footage 2,100 sqft
Price per Sqft $302
Subdivision Corinthian
MLS Listing ID 1003477235
Sold Date 06/01/17
Style French,Traditional
Bedrooms 2
Full Baths 2
Half Baths 1
HOA Fees $1,051/mo
HOA Y/N N
Abv Grd Liv Area 2,100
Originating Board TREND
Year Built 2006
Annual Tax Amount $11,179
Tax Year 2017
Lot Size 2,100 Sqft
Acres 0.05
Property Description
This beautiful and much sought after EXCELSIOR layout 2 Bed/2 1/2 Bath with Den is comprised of 2100 square feet. Enter this attractive home through the marble foyer which leads you to an impressive kitchen that any home chef would love to cook in. Granite countertops surrounded by GE Monogram appliances, 5 burner gas stove, oven with microwave above, and a custom built in refrigerator. Just past the kitchen is a formal dinning room area followed by a very spacious living room which is filled with plenty of natural sunlight, a balconette, and a built in gas fireplace. The master suite has 2 walk in closets that have been customized, along with a master bath that has an over-sized shower, Jacuzzi soaking tub, and a double vanity. Both bedrooms have wall to wall carpet. Just outside of the master suite is your home office/den that anyone would love to work from. Across from there is a large laundry room with separate wash sink. This unit also comes with TRIPLE SPACE STORAGE on the same floor. (Very rare for the Corinthian). For ultimate convenience, there are two indoor parking spaces (next to each other) on the upper floor close to the building entrance. Building amenities include: 24 hour security, fitness center, conference room with catering kitchen, resident's lounge, and first floor guest suite (available for nightly rental). $500 non-refundable move-in fee and $500 elevator security deposit. Pets welcome (1 dog and 1 cat OR 2 cats). Please come see this lovely and appealing home!
Location
State PA
County Montgomery
Area Lower Merion Twp (10640)
Zoning C1
Rooms
Other Rooms Living Room, Dining Room, Primary Bedroom, Kitchen, Family Room, Bedroom 1, Laundry
Interior
Interior Features Primary Bath(s), Butlers Pantry, WhirlPool/HotTub, Elevator, Breakfast Area
Hot Water Electric
Heating Gas, Forced Air
Cooling Central A/C
Flooring Wood, Fully Carpeted
Fireplaces Number 1
Fireplaces Type Gas/Propane
Equipment Built-In Range, Oven - Wall, Dishwasher, Refrigerator, Disposal
Fireplace Y
Window Features Energy Efficient
Appliance Built-In Range, Oven - Wall, Dishwasher, Refrigerator, Disposal
Heat Source Natural Gas
Laundry Main Floor
Exterior
Exterior Feature Balcony
Garage Spaces 2.0
Utilities Available Cable TV
Water Access N
Accessibility None
Porch Balcony
Attached Garage 2
Total Parking Spaces 2
Garage Y
Building
Sewer Public Sewer
Water Public
Architectural Style French, Traditional
Additional Building Above Grade
New Construction N
Schools
School District Lower Merion
Others
HOA Fee Include Common Area Maintenance,Ext Bldg Maint,Lawn Maintenance,Snow Removal,Trash,Water
Senior Community No
Tax ID 40-00-47548-445
Ownership Fee Simple
Read Less Info
Want to know what your home might be worth? Contact us for a FREE valuation!

Our team is ready to help you sell your home for the highest possible price ASAP

Bought with Lise Corson • BHHS Fox & Roach-Bryn Mawr

Making real estate fast, fun and stress-free!






