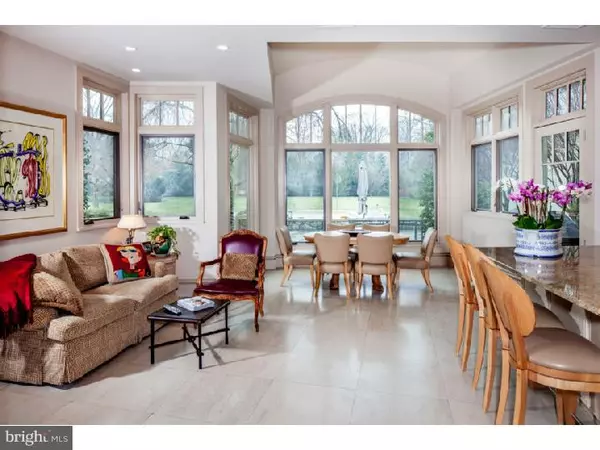$4,900,000
$5,965,000
17.9%For more information regarding the value of a property, please contact us for a free consultation.
6 Beds
7 Baths
8,798 SqFt
SOLD DATE : 07/29/2015
Key Details
Sold Price $4,900,000
Property Type Single Family Home
Sub Type Detached
Listing Status Sold
Purchase Type For Sale
Square Footage 8,798 sqft
Price per Sqft $556
Subdivision None Available
MLS Listing ID 1003460187
Sold Date 07/29/15
Style Contemporary
Bedrooms 6
Full Baths 6
Half Baths 1
HOA Y/N N
Abv Grd Liv Area 8,798
Originating Board TREND
Year Built 2002
Annual Tax Amount $72,219
Tax Year 2015
Lot Size 2.310 Acres
Acres 2.31
Lot Dimensions 201
Property Description
Stunning in both design and execution, this almost 9,000 square foot fully custom Contemporary home offers unparalleled living on three artfully styled levels. A compilation of talent including architect Matthew Milan and builder Frank Zadlo produce a home that is as effortlessly elegant as it is technically high functioning. Deluxe first floor Master suite takes in views of the property's specimen planted 2.31 acres with amenities including pool, spa, tennis court and outdoor stone fireplace. Dramatic, high styled, extraordinary and sophisticated, this is a home which has been carefully considered to its every detail.
Location
State PA
County Montgomery
Area Lower Merion Twp (10640)
Zoning R1
Rooms
Other Rooms Living Room, Dining Room, Primary Bedroom, Bedroom 2, Bedroom 3, Kitchen, Family Room, Bedroom 1, Laundry, Other, Attic
Basement Full, Fully Finished
Interior
Interior Features Primary Bath(s), Kitchen - Island, Butlers Pantry, Skylight(s), Ceiling Fan(s), Attic/House Fan, WhirlPool/HotTub, Central Vacuum, Air Filter System, Water Treat System, Exposed Beams, Wet/Dry Bar, Stall Shower, Dining Area
Hot Water Natural Gas
Heating Gas, Forced Air
Cooling Central A/C
Flooring Wood, Stone
Fireplace N
Heat Source Natural Gas
Laundry Main Floor
Exterior
Garage Spaces 6.0
Pool In Ground
Utilities Available Cable TV
Water Access N
Roof Type Pitched
Accessibility None
Attached Garage 3
Total Parking Spaces 6
Garage Y
Building
Lot Description Level, Front Yard, Rear Yard, SideYard(s)
Story 2
Sewer Public Sewer
Water Public
Architectural Style Contemporary
Level or Stories 2
Additional Building Above Grade
Structure Type Cathedral Ceilings,9'+ Ceilings,High
New Construction N
Schools
High Schools Harriton Senior
School District Lower Merion
Others
Tax ID 40-00-13544-006
Ownership Fee Simple
Security Features Security System
Read Less Info
Want to know what your home might be worth? Contact us for a FREE valuation!

Our team is ready to help you sell your home for the highest possible price ASAP

Bought with Cheryl Doran • BHHS Fox & Roach-Malvern
Making real estate fast, fun and stress-free!






