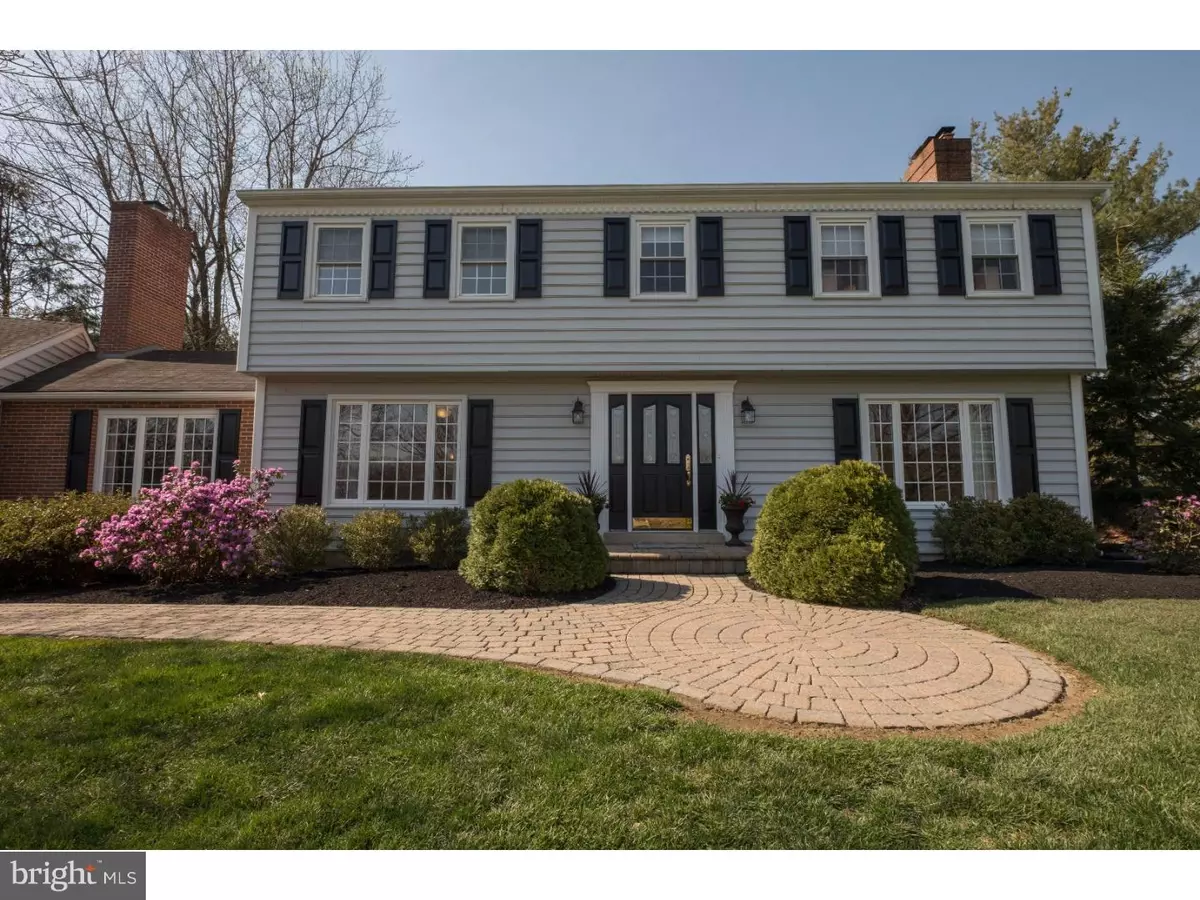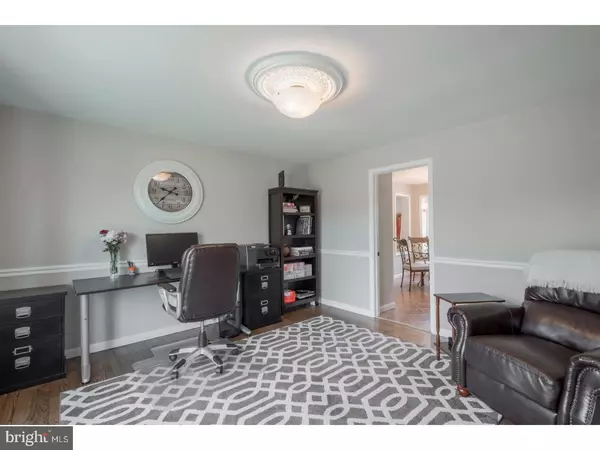$550,000
$514,900
6.8%For more information regarding the value of a property, please contact us for a free consultation.
4 Beds
3 Baths
2,628 SqFt
SOLD DATE : 06/27/2017
Key Details
Sold Price $550,000
Property Type Single Family Home
Sub Type Detached
Listing Status Sold
Purchase Type For Sale
Square Footage 2,628 sqft
Price per Sqft $209
Subdivision Mill Valley
MLS Listing ID 1003199197
Sold Date 06/27/17
Style Traditional
Bedrooms 4
Full Baths 2
Half Baths 1
HOA Y/N N
Abv Grd Liv Area 2,628
Originating Board TREND
Year Built 1976
Annual Tax Amount $6,340
Tax Year 2017
Lot Size 1.000 Acres
Acres 1.0
Lot Dimensions REGULAR
Property Description
Here is that Dream house you have been waiting for! 1308 Barkway Lane is located in a lovely neighborhood at the end of a quiet cul-del-sac. The stunning curb appeal is hard to ignore and the attention to detail is evident throughout the entire house! As you enter into the warm and inviting foyer you will love the bright and open floorplan. On the right is a large formal living room which is a perfect place to gather or relax by the fire place. On the other side you have a very functional office space with large bay windows and a French door. Each room connects to the updated and very spacious kitchen. You will absolutely love your views of the resort-like pool and backyard as you prepare a delicious meal or entertain family and friends around the table. Step down into the huge great room with vaulted ceilings and a charming brick, wood burning fireplace. This room is joined by the open and delightful dining room suitable for any occasion. Walk upstairs and you will continue to be impressed by the size of the bedrooms and tastefully updated hallway bathroom. Indulge yourself in the elegant master bedroom suite complete with a decorative tile fireplace, a large walk-in closet, and very functional bathroom with his and her sinks. The other bedrooms are bright and airy with ample amount of closet space. In addition to these fantastic qualities the location is extremely convenient to everything you could ask for. Easy access to shopping malls, restaurants, golf courses, parks and recreation, and public transportation (SEPTA/AMTRAK), Routes 202, 30, 100 and the PA Turnpike. Don't pass up this opportunity to make this house your home! Visit 1308BarkwayLane,com for additional pictures and video!
Location
State PA
County Chester
Area East Goshen Twp (10353)
Zoning R2
Rooms
Other Rooms Living Room, Dining Room, Primary Bedroom, Bedroom 2, Bedroom 3, Kitchen, Family Room, Bedroom 1, Laundry, Other, Attic
Basement Full, Unfinished
Interior
Interior Features Primary Bath(s), Kitchen - Island, Ceiling Fan(s), Stall Shower, Kitchen - Eat-In
Hot Water Electric
Heating Oil, Forced Air
Cooling Central A/C
Flooring Wood
Fireplaces Type Brick
Equipment Oven - Double, Dishwasher, Disposal, Built-In Microwave
Fireplace N
Appliance Oven - Double, Dishwasher, Disposal, Built-In Microwave
Heat Source Oil
Laundry Main Floor
Exterior
Exterior Feature Deck(s), Patio(s)
Parking Features Inside Access, Garage Door Opener
Garage Spaces 4.0
Fence Other
Pool In Ground
Utilities Available Cable TV
Water Access N
Roof Type Pitched
Accessibility None
Porch Deck(s), Patio(s)
Attached Garage 2
Total Parking Spaces 4
Garage Y
Building
Lot Description Cul-de-sac, Rear Yard, SideYard(s)
Story 2
Foundation Concrete Perimeter
Sewer Public Sewer
Water Public
Architectural Style Traditional
Level or Stories 2
Additional Building Above Grade
Structure Type Cathedral Ceilings
New Construction N
Schools
Elementary Schools East Goshen
Middle Schools J.R. Fugett
High Schools West Chester East
School District West Chester Area
Others
Senior Community No
Tax ID 53-01L-0032
Ownership Fee Simple
Read Less Info
Want to know what your home might be worth? Contact us for a FREE valuation!

Our team is ready to help you sell your home for the highest possible price ASAP

Bought with Paul K Clough • Swayne Real Estate Group, LLC
Making real estate fast, fun and stress-free!






