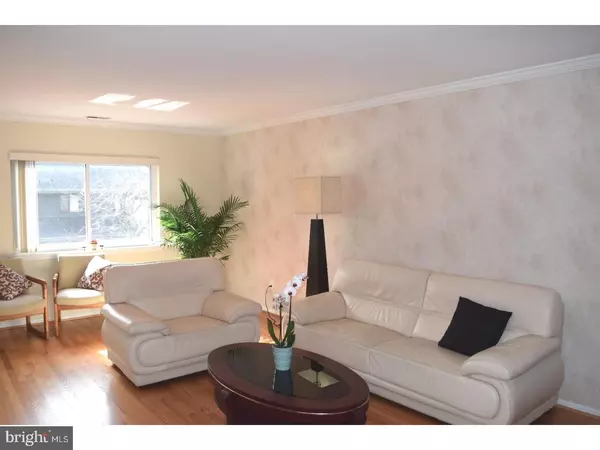$328,000
$335,000
2.1%For more information regarding the value of a property, please contact us for a free consultation.
3 Beds
3 Baths
2,763 SqFt
SOLD DATE : 05/12/2017
Key Details
Sold Price $328,000
Property Type Townhouse
Sub Type End of Row/Townhouse
Listing Status Sold
Purchase Type For Sale
Square Footage 2,763 sqft
Price per Sqft $118
Subdivision Foxwood
MLS Listing ID 1003194705
Sold Date 05/12/17
Style Other
Bedrooms 3
Full Baths 2
Half Baths 1
HOA Fees $325/mo
HOA Y/N Y
Abv Grd Liv Area 2,763
Originating Board TREND
Year Built 1979
Annual Tax Amount $4,405
Tax Year 2017
Lot Size 1,842 Sqft
Acres 0.04
Property Description
Welcome home to 553 Foxwood Lane. This popular end-unit townhome is move-in ready with four floors of finished living space. A welcoming foyer greets you upon entrance, with updated powder room and coat closet for your family and guests. Beautiful hardwood floors lead you past the formal dining room to the bright sun-filled living room with wood burning fireplace, open to a breakfast room, currently being used as a study space, and sliders to the rear deck where you can enjoy the late Western light and BBQ. A fully equipped kitchen with solid surface countertops and backsplash finish out the main floor. The second level includes the master bedroom and updated bath, as well as two additional bedrooms and renovated hall bath. The loft is perfect for a home office, guest room or other creative space. But we're not done yet. The lower level has a large finished space for a family, fitness or media room. The laundry is also located on this level, along with an abundance of storage. New roofs were recently installed along with newer windows, sliders and HVAC. You'll have all of this in the award winning TE School District. Conveniently located for commuting and all that the Main Line has to offer. Welcome home!
Location
State PA
County Chester
Area Easttown Twp (10355)
Zoning PBO
Rooms
Other Rooms Living Room, Dining Room, Primary Bedroom, Bedroom 2, Kitchen, Family Room, Bedroom 1, Laundry
Basement Full
Interior
Interior Features Skylight(s), Ceiling Fan(s)
Hot Water Electric
Heating Heat Pump - Electric BackUp, Forced Air
Cooling Central A/C
Flooring Wood, Fully Carpeted, Tile/Brick
Fireplaces Number 1
Fireplace Y
Laundry Basement
Exterior
Exterior Feature Deck(s), Balcony
Water Access N
Roof Type Shingle
Accessibility None
Porch Deck(s), Balcony
Garage N
Building
Story 3+
Sewer Public Sewer
Water Public
Architectural Style Other
Level or Stories 3+
Additional Building Above Grade
New Construction N
Schools
Elementary Schools Beaumont
Middle Schools Tredyffrin-Easttown
High Schools Conestoga Senior
School District Tredyffrin-Easttown
Others
HOA Fee Include Common Area Maintenance,Ext Bldg Maint,Lawn Maintenance,Snow Removal,Trash
Senior Community No
Tax ID 55-01R-0153
Ownership Fee Simple
Security Features Security System
Read Less Info
Want to know what your home might be worth? Contact us for a FREE valuation!

Our team is ready to help you sell your home for the highest possible price ASAP

Bought with Edward A Begg • BHHS Fox & Roach Wayne-Devon
Making real estate fast, fun and stress-free!






