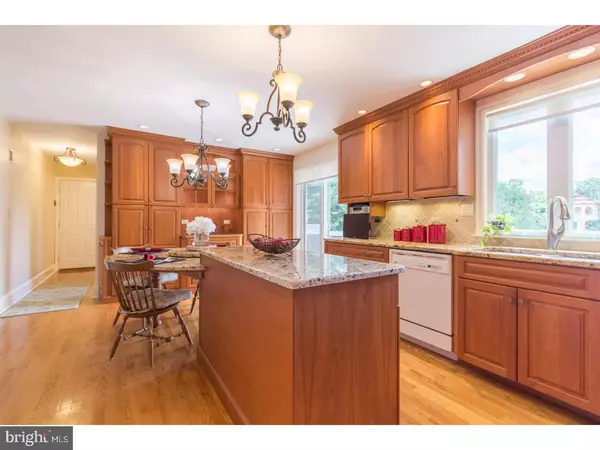$460,000
$450,000
2.2%For more information regarding the value of a property, please contact us for a free consultation.
4 Beds
3 Baths
2,736 SqFt
SOLD DATE : 08/29/2017
Key Details
Sold Price $460,000
Property Type Single Family Home
Sub Type Detached
Listing Status Sold
Purchase Type For Sale
Square Footage 2,736 sqft
Price per Sqft $168
Subdivision Cedarcroft
MLS Listing ID 1003205029
Sold Date 08/29/17
Style Colonial,Traditional
Bedrooms 4
Full Baths 2
Half Baths 1
HOA Y/N N
Abv Grd Liv Area 2,736
Originating Board TREND
Year Built 1973
Annual Tax Amount $7,890
Tax Year 2017
Lot Size 1.000 Acres
Acres 1.0
Lot Dimensions 0X0
Property Description
Located in the top-rated Unionville-Chadds Ford School district (#1 PA rated Hillendale Elementary School Feeder Pattern) with easy access to major routes, restaurants, shopping & airports. This 2-Story colonial 4 BR, 2.5 bath features an updated kitchen and bathrooms, hardwood floors throughout and fresh, neutral interior finishes. Step inside the front door to a large foyer with the living and family rooms on either side both of which have large wood burning fireplaces and flow into the dining room and kitchen, respectively. The completely remodeled eat-in gourmet kitchen features 42" cherry cabinetry, large floor to ceiling pantry, a granite island, top grade granite counter tops, Italian tile back splash, energy efficient appliances including a double oven and custom built exhaust fan. The kitchen has beautiful views that overlook the large private (565 sq. ft.) deck which invites relaxation with friends. From the kitchen, you can access the laundry/mudroom, the two-car garage and the rear deck. The upstairs master bedroom has its own private bath, a huge walk-in closet plus a second closet. The walkout finished basement has a large office and a large recreational area. The basement walk-out exits onto a shaded concrete patio for relaxation. The workshop area & utility room have tons of storage space as well as a utility sink. If you work from home, you will enjoy the calming views of the spacious backyard, trees, and beautiful landscaping on all sides. The home features new vinyl thermo-pane removable windows on all three floors and three new sliding thermo-pane Argon-Krypton Low E Glass filled doors, a new furnace (2017), recessed LED lighting, newer roof, and added attic insulation. This energy efficient home used an average of 448 gallons of fuel oil for the past 5 years. Put this updated, well maintained, well located home on your tour today!
Location
State PA
County Chester
Area East Marlborough Twp (10361)
Zoning RB
Rooms
Other Rooms Living Room, Dining Room, Primary Bedroom, Bedroom 2, Bedroom 3, Kitchen, Family Room, Bedroom 1, Laundry, Other
Basement Full, Outside Entrance, Fully Finished
Interior
Interior Features Primary Bath(s), Kitchen - Island, Butlers Pantry, Ceiling Fan(s), Attic/House Fan, Stall Shower, Kitchen - Eat-In
Hot Water Electric
Heating Heat Pump - Oil BackUp, Forced Air
Cooling Central A/C
Flooring Wood, Tile/Brick
Fireplaces Number 2
Fireplaces Type Brick
Equipment Cooktop, Oven - Double, Dishwasher, Energy Efficient Appliances
Fireplace Y
Window Features Energy Efficient,Replacement
Appliance Cooktop, Oven - Double, Dishwasher, Energy Efficient Appliances
Laundry Main Floor
Exterior
Exterior Feature Deck(s), Patio(s), Porch(es)
Garage Spaces 5.0
Utilities Available Cable TV
Water Access N
Roof Type Pitched,Shingle
Accessibility None
Porch Deck(s), Patio(s), Porch(es)
Attached Garage 2
Total Parking Spaces 5
Garage Y
Building
Lot Description Sloping, Open, Front Yard, Rear Yard
Story 2
Sewer Public Sewer
Water Public
Architectural Style Colonial, Traditional
Level or Stories 2
Additional Building Above Grade
New Construction N
Schools
Elementary Schools Hillendale
Middle Schools Charles F. Patton
High Schools Unionville
School District Unionville-Chadds Ford
Others
Senior Community No
Tax ID 61-08 -0024.1100
Ownership Fee Simple
Read Less Info
Want to know what your home might be worth? Contact us for a FREE valuation!

Our team is ready to help you sell your home for the highest possible price ASAP

Bought with Samantha D Brandolini • BHHS Fox & Roach-Malvern
Making real estate fast, fun and stress-free!






