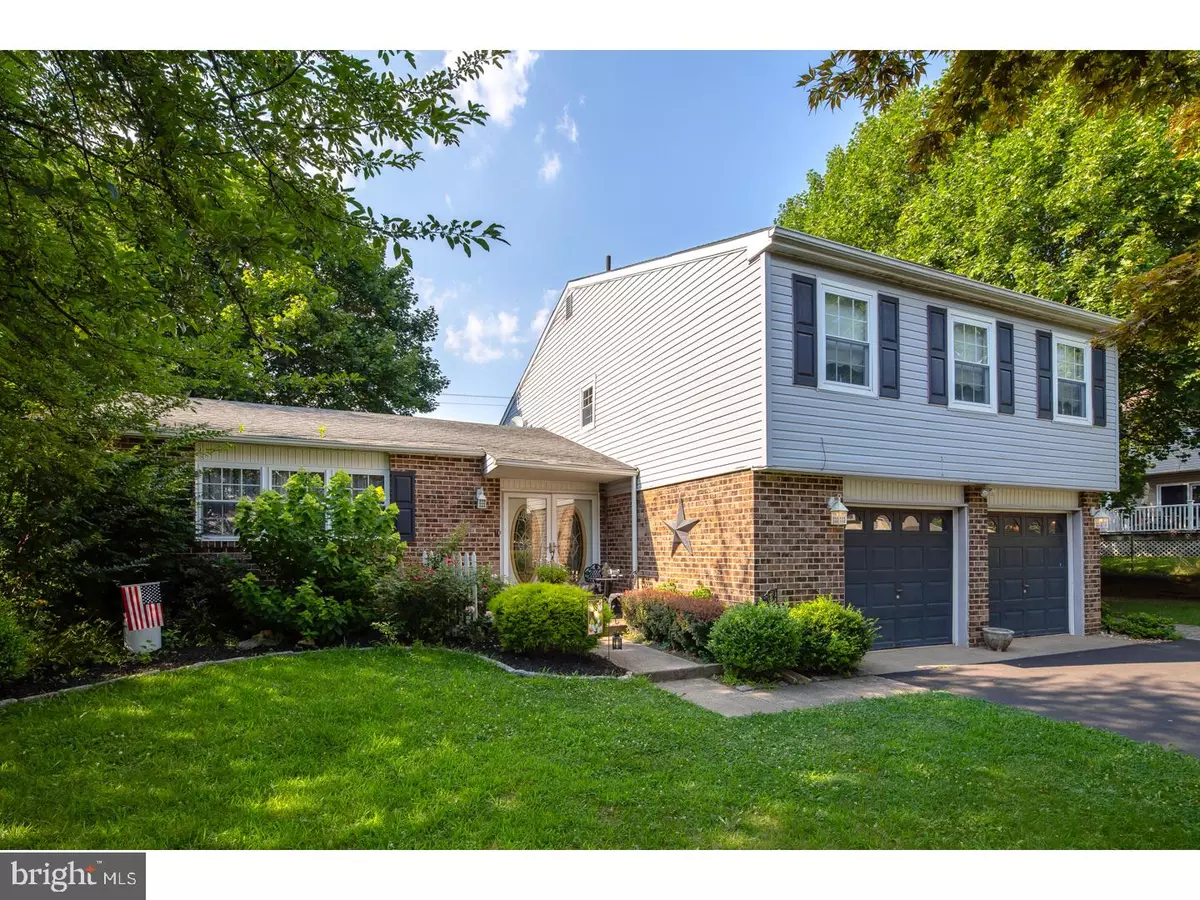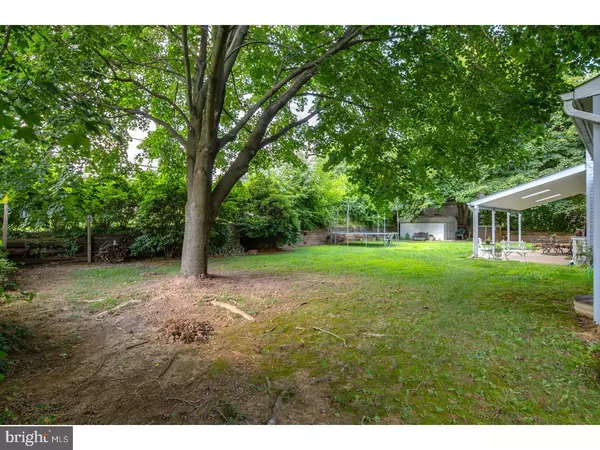$290,000
$294,900
1.7%For more information regarding the value of a property, please contact us for a free consultation.
4 Beds
3 Baths
1,831 SqFt
SOLD DATE : 10/27/2017
Key Details
Sold Price $290,000
Property Type Single Family Home
Sub Type Detached
Listing Status Sold
Purchase Type For Sale
Square Footage 1,831 sqft
Price per Sqft $158
Subdivision Idlewood
MLS Listing ID 1000246061
Sold Date 10/27/17
Style Colonial
Bedrooms 4
Full Baths 2
Half Baths 1
HOA Y/N N
Abv Grd Liv Area 1,831
Originating Board TREND
Year Built 1979
Annual Tax Amount $6,919
Tax Year 2017
Lot Size 10,454 Sqft
Acres 0.26
Lot Dimensions 90X125
Property Description
The price reflects great potential for sweat equity! This Single,4 bed, 2.5 bath is located in the very desirable neighborhood of Idlewood. Large, 2 story foyer opens up into the formal living room and dining room. Eat in kitchen is original with steps leading you down into the family room that features a brick front, propane fireplace and sliding glass doors that lead out to the covered patio and backyard. Upstairs there is a large master bedroom with wood floors, two closets and a master bath with a stall shower. Three good sized bedrooms and a full bath completes the second floor. The laundry room is located in the lower level and has a an exterior door that leads to the side yard. The basement is partially finished. Large backyard with shed. The sale is "as-is". Sellers will make no lender required repairs. Buyer is responsible to obtain Use and Occupancy at their cost. Middletown Twp requires a chimney certification for U&O. SHOWINGS BEGIN at the open house on Sunday, July 30th from 1-3pm. No exceptions.
Location
State PA
County Bucks
Area Middletown Twp (10122)
Zoning R2
Rooms
Other Rooms Living Room, Dining Room, Primary Bedroom, Bedroom 2, Bedroom 3, Kitchen, Family Room, Basement, Foyer, Bedroom 1, Laundry, Other
Basement Full, Unfinished
Interior
Interior Features Kitchen - Eat-In
Hot Water Electric
Heating Electric
Cooling Central A/C
Fireplaces Number 1
Fireplaces Type Brick, Gas/Propane
Fireplace Y
Heat Source Electric
Laundry Lower Floor
Exterior
Exterior Feature Patio(s)
Garage Spaces 4.0
Water Access N
Accessibility None
Porch Patio(s)
Attached Garage 2
Total Parking Spaces 4
Garage Y
Building
Story 2
Sewer Public Sewer
Water Public
Architectural Style Colonial
Level or Stories 2
Additional Building Above Grade
New Construction N
Schools
Middle Schools Maple Point
High Schools Neshaminy
School District Neshaminy
Others
Senior Community No
Tax ID 22-013-364
Ownership Fee Simple
Read Less Info
Want to know what your home might be worth? Contact us for a FREE valuation!

Our team is ready to help you sell your home for the highest possible price ASAP

Bought with Kelly L Krimmel • Keller Williams Real Estate-Langhorne
Making real estate fast, fun and stress-free!



