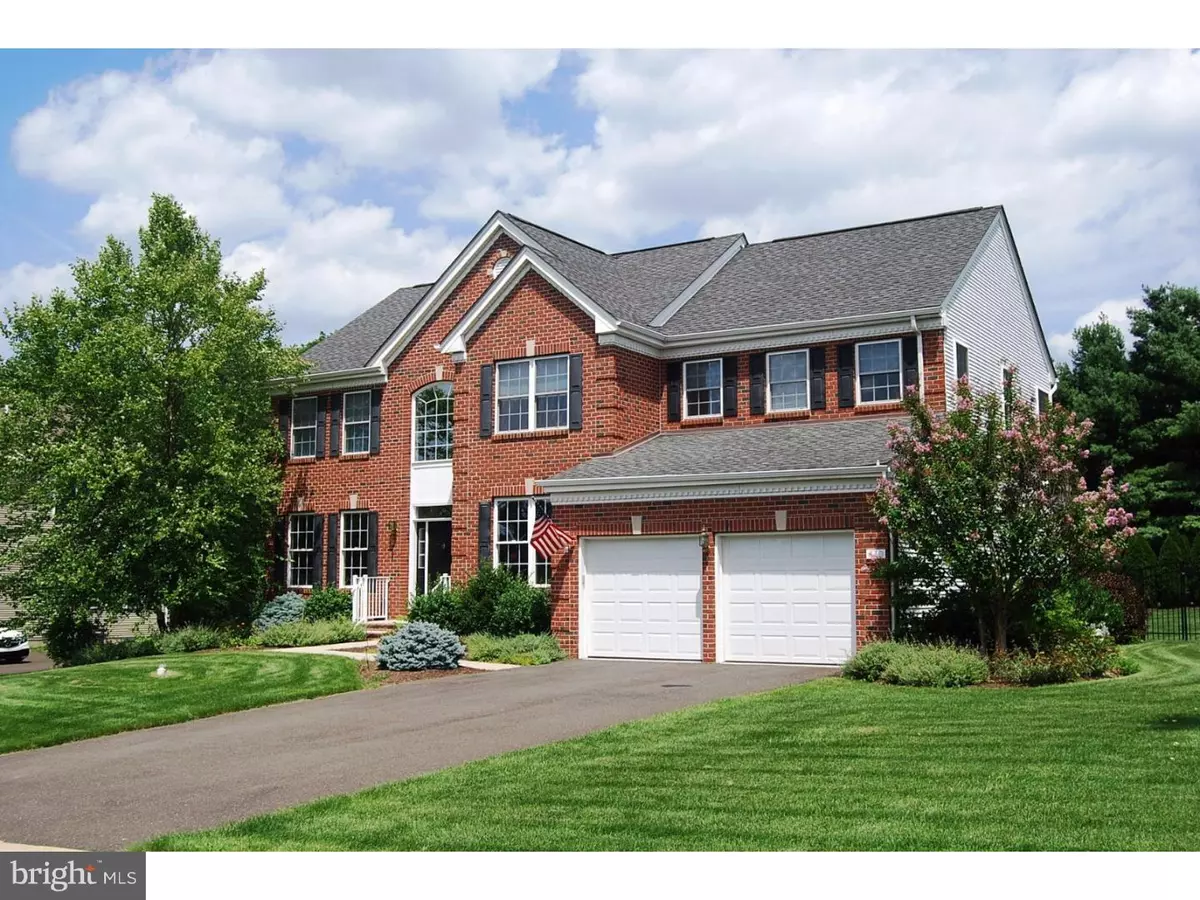$629,900
$629,900
For more information regarding the value of a property, please contact us for a free consultation.
4 Beds
4 Baths
2,996 SqFt
SOLD DATE : 07/08/2016
Key Details
Sold Price $629,900
Property Type Single Family Home
Sub Type Detached
Listing Status Sold
Purchase Type For Sale
Square Footage 2,996 sqft
Price per Sqft $210
Subdivision Deerbrook
MLS Listing ID 1002580365
Sold Date 07/08/16
Style Colonial
Bedrooms 4
Full Baths 3
Half Baths 1
HOA Y/N N
Abv Grd Liv Area 2,996
Originating Board TREND
Year Built 2005
Annual Tax Amount $10,621
Tax Year 2016
Lot Size 0.369 Acres
Acres 0.37
Lot Dimensions 106X74
Property Description
Location, location, location! Tucked away neighborhood of only 17 homes offers fantastic commuting appeal in addition to low maintenance and a great floor plan! Pretty brick front home welcomes you into the two story foyer with hardwood staircase and hardwood floors throughout the entire first floor. French doors lead into study and the "front to back" living room/dining room combo with beautiful woodworking makes entertaining easy. Bright kitchen w/white cabinets, two wall ovens, hardwood floors and new appliances, new back splash and new granite. The sunny breakfast area leads to a large, open family room w/ gas fireplace or out to your patio and fenced yard w/privacy plantings. Upstairs, the main bedroom is spacious with vaulted ceiling and a fabulous closet with built-ins! Master sitting room can be your office or just a getaway. Nicely upgraded master bath very neutral and good layout. Three more bedrooms and hall bath complete the upstairs. Rest peacefully with custom room darkening Hunter Douglas blinds in all bedrooms. Finished basement with full bath, sitting/media area, workout area and plenty of storage. New carpet on second floor, new paint throughout, second HVAC system added for more comfort nothing not to like here! LOW TAXES!!! Square footage does NOT include the basement.
Location
State PA
County Bucks
Area Lower Makefield Twp (10120)
Zoning R2
Rooms
Other Rooms Living Room, Dining Room, Primary Bedroom, Bedroom 2, Bedroom 3, Kitchen, Family Room, Bedroom 1, Other, Attic
Basement Full, Fully Finished
Interior
Interior Features Primary Bath(s), Kitchen - Island, Ceiling Fan(s), Dining Area
Hot Water Natural Gas
Heating Gas, Forced Air
Cooling Central A/C
Flooring Wood, Fully Carpeted
Fireplaces Number 1
Fireplaces Type Gas/Propane
Equipment Cooktop, Oven - Wall, Oven - Double, Oven - Self Cleaning, Dishwasher, Disposal, Built-In Microwave
Fireplace Y
Appliance Cooktop, Oven - Wall, Oven - Double, Oven - Self Cleaning, Dishwasher, Disposal, Built-In Microwave
Heat Source Natural Gas
Laundry Main Floor
Exterior
Exterior Feature Patio(s)
Parking Features Inside Access, Garage Door Opener
Garage Spaces 4.0
Fence Other
Utilities Available Cable TV
Water Access N
Accessibility None
Porch Patio(s)
Attached Garage 2
Total Parking Spaces 4
Garage Y
Building
Story 2
Foundation Concrete Perimeter
Sewer Public Sewer
Water Public
Architectural Style Colonial
Level or Stories 2
Additional Building Above Grade
Structure Type Cathedral Ceilings,9'+ Ceilings
New Construction N
Schools
Elementary Schools Edgewood
High Schools Pennsbury
School District Pennsbury
Others
Senior Community No
Tax ID 20-061-106
Ownership Fee Simple
Acceptable Financing Conventional
Listing Terms Conventional
Financing Conventional
Read Less Info
Want to know what your home might be worth? Contact us for a FREE valuation!

Our team is ready to help you sell your home for the highest possible price ASAP

Bought with Lethea M DeLuca • Coldwell Banker Hearthside
Making real estate fast, fun and stress-free!






