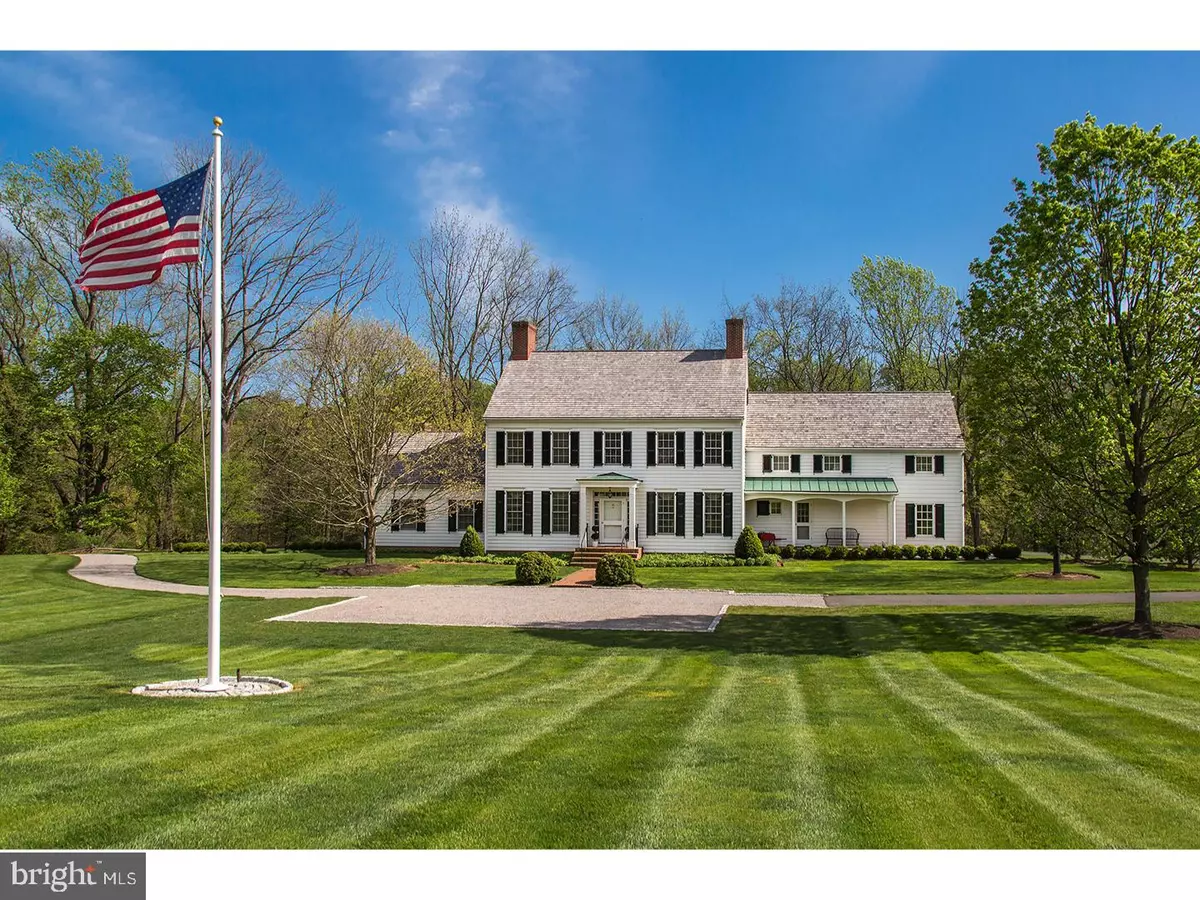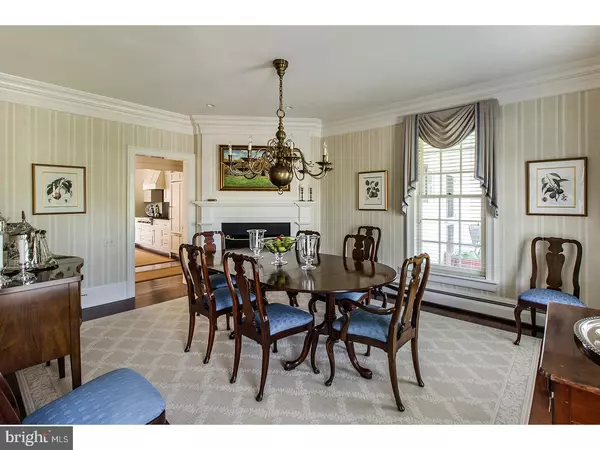$3,125,000
$3,575,000
12.6%For more information regarding the value of a property, please contact us for a free consultation.
4 Beds
6 Baths
5,114 SqFt
SOLD DATE : 08/03/2017
Key Details
Sold Price $3,125,000
Property Type Single Family Home
Sub Type Detached
Listing Status Sold
Purchase Type For Sale
Square Footage 5,114 sqft
Price per Sqft $611
Subdivision None Available
MLS Listing ID 1002616891
Sold Date 08/03/17
Style Traditional
Bedrooms 4
Full Baths 4
Half Baths 2
HOA Y/N N
Abv Grd Liv Area 5,114
Originating Board TREND
Year Built 1997
Annual Tax Amount $18,833
Tax Year 2017
Lot Size 34.356 Acres
Acres 34.36
Lot Dimensions 0X0
Property Description
In one of the most special settings in Bucks County, on 34+ acres sweeping acres on Meetinghouse Rd., this gorgeous estate backs to a beautiful surprise. Behind this expanded & totally renovated home is a shimmering, 6-acre lake, known as Honey Hollow Pond! This classic home showcases French doors & tall windows to capture views of the water & wide open vistas. Over the past several years, the beautifully designed home, originally designed by Lynn Taylor & built by Jarrett-Vaughan, has been enhanced in the best of ways, using the same talents! The 4 Bedroom, 4.2 bath home is finished on the outside w/all natural materials ? wood clapboard siding, newer cedar shake roof, brick & stone terraces appointments, & working wooden shutters. The interior offers gleaming wide board mahogany flooring t/o, large scale mill work, raised paneling, chair & crown molding, deep sill windows, 10 ft. first floor ceiling height, extra tall interior doors, main & secondary staircases & entries, 5 fireplaces, & all en-suite bedrooms! A formal entrance foyer w/ beautifully designed stairwell is flanked by a library w/ built-ins, & a formal dining room, each w/a corner fireplace. Beyond is a large great room w/full wall of French doors, leading to a brick terrace & offering extraordinary water views. The completely renovated kitchen has classic white cabinetry, honed granite counters, Wolf, Subzero & Miele appliances; it leads to a fabulous new library w/ fireplace, window surround & glorious views. Enter the newly expanded 1st floor main bedroom suite via a private hallway, complete with sitting alcove, fireplace, vaulted ceiling w/beam detailing, two w/in closets w/closet systems, and 1-1/2 new baths outfitted w/custom white cabinetry, Carrara marble counters & floors, marble shower & radiant heat. Upstairs, a large gallery lounge has custom built-ins, a perfect reading area. Three bedrooms enjoy private baths, two of which are brand new! Additional conveniences include a first floor laundry, renovated powder room, ample closet space, and access to an attached two-car garage. The grounds include a meetinghouse-style four-car garage w/barn doors & concrete floors & 5-stall barn with heated tack room & powder room, all in mint condition. Steps to the spectacular lake provide access for fishing or canoeing, and fenced boxed gardens allow for growing herbs, vegetables or flowers! This estate is beyond sensational- the perfect address in Bucks County's most exclusive valley!
Location
State PA
County Bucks
Area Solebury Twp (10141)
Zoning R2
Direction North
Rooms
Other Rooms Living Room, Dining Room, Primary Bedroom, Bedroom 2, Bedroom 3, Kitchen, Bedroom 1, Laundry, Other, Attic
Basement Full, Unfinished
Interior
Interior Features Primary Bath(s), Butlers Pantry, Water Treat System, Exposed Beams, Stall Shower
Hot Water Propane
Heating Gas, Propane, Forced Air, Baseboard, Radiant, Zoned, Energy Star Heating System, Programmable Thermostat
Cooling Central A/C
Flooring Wood, Marble
Fireplaces Type Marble
Equipment Oven - Wall, Oven - Self Cleaning, Dishwasher, Refrigerator, Energy Efficient Appliances, Built-In Microwave
Fireplace N
Window Features Bay/Bow,Energy Efficient
Appliance Oven - Wall, Oven - Self Cleaning, Dishwasher, Refrigerator, Energy Efficient Appliances, Built-In Microwave
Heat Source Natural Gas, Bottled Gas/Propane
Laundry Main Floor
Exterior
Exterior Feature Patio(s)
Parking Features Inside Access, Garage Door Opener, Oversized
Garage Spaces 7.0
Fence Other
Utilities Available Cable TV
Roof Type Pitched
Accessibility None
Porch Patio(s)
Total Parking Spaces 7
Garage Y
Building
Lot Description Level, Sloping, Open, Front Yard, Rear Yard, SideYard(s)
Story 2
Foundation Brick/Mortar
Sewer On Site Septic
Water Well
Architectural Style Traditional
Level or Stories 2
Additional Building Above Grade, 2nd Garage, Barn/Farm Building
Structure Type 9'+ Ceilings
New Construction N
Schools
Middle Schools New Hope-Solebury
High Schools New Hope-Solebury
School District New Hope-Solebury
Others
Senior Community No
Tax ID 41-022-054-001
Ownership Fee Simple
Security Features Security System
Acceptable Financing Conventional
Horse Feature Paddock
Listing Terms Conventional
Financing Conventional
Read Less Info
Want to know what your home might be worth? Contact us for a FREE valuation!

Our team is ready to help you sell your home for the highest possible price ASAP

Bought with Kevin Steiger • Kurfiss Sotheby's International Realty
Making real estate fast, fun and stress-free!






