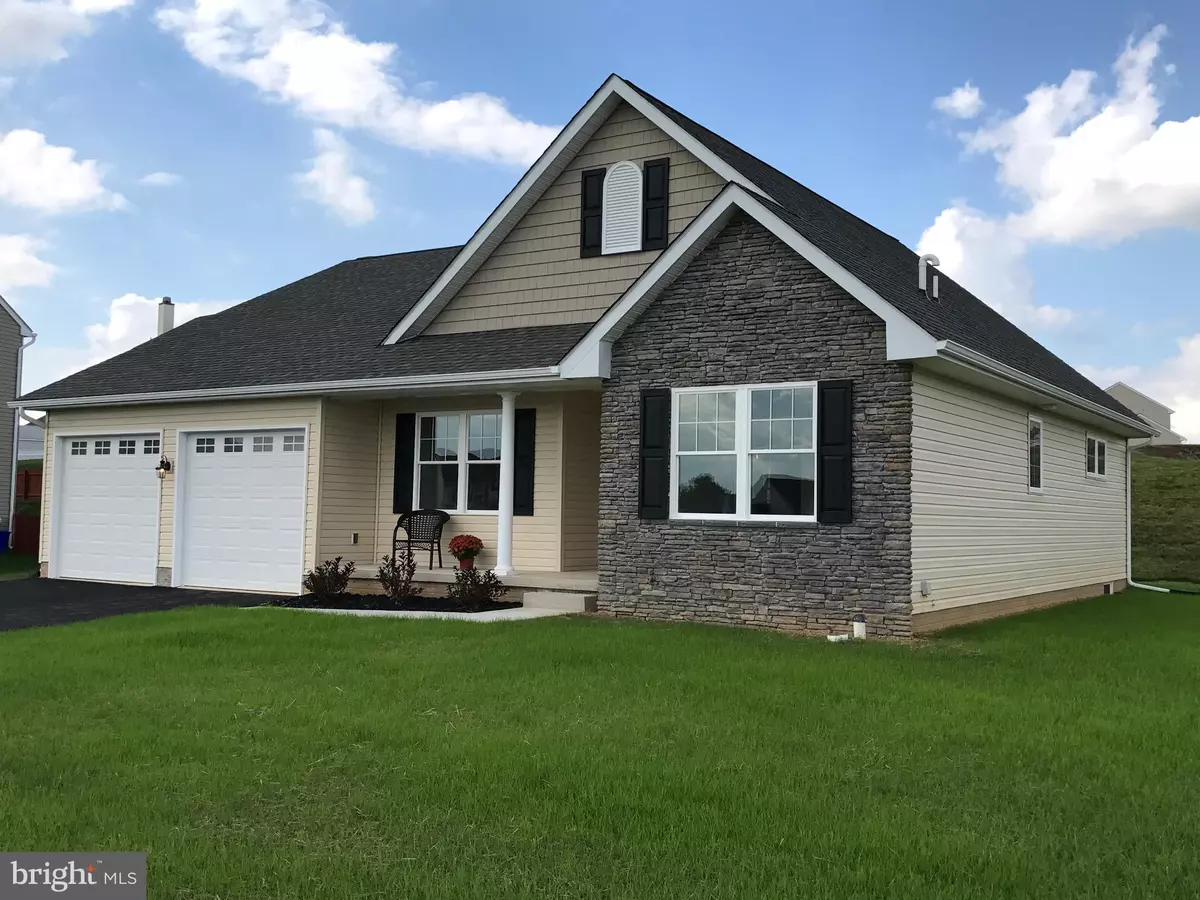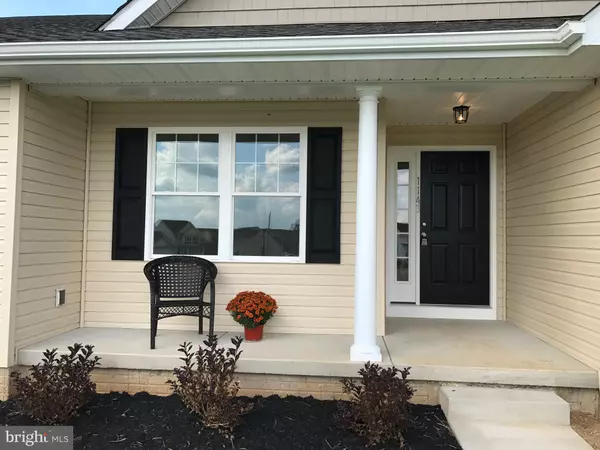$247,900
$249,900
0.8%For more information regarding the value of a property, please contact us for a free consultation.
3 Beds
3 Baths
1,619 SqFt
SOLD DATE : 01/19/2018
Key Details
Sold Price $247,900
Property Type Single Family Home
Sub Type Detached
Listing Status Sold
Purchase Type For Sale
Square Footage 1,619 sqft
Price per Sqft $153
Subdivision Farm Lane Estates
MLS Listing ID 1000096404
Sold Date 01/19/18
Style Ranch/Rambler
Bedrooms 3
Full Baths 2
Half Baths 1
HOA Fees $5/ann
HOA Y/N Y
Abv Grd Liv Area 1,619
Originating Board BRIGHT
Year Built 2017
Annual Tax Amount $1,215
Tax Year 2017
Lot Size 0.275 Acres
Acres 0.28
Property Description
RECENTLY COMPLETED NEW CONSTRUCTION - Ready for Immediate Occupancy. This home is located on a compact inside lot for ease of maintenance, but large enough to do some outdoor entertaining. You will notice as you approach the home the beautiful street presence with form stone, siding and cedar shake highlights. The newly paved driveway is double width from the house to the street and meets the concrete sidewalks. The home has 2 single 8' garage doors with openers and remotes. This brand NEW ranch home offers a comfortable and open floor plan. As you enter the home you are greeted by hardwood flooring in the foyer. The large great room offers a cathedral ceiling with patio door access to the rear yard. The dining room and the kitchen continue the hardwood flooring feature. The kitchen offers a custom design with a large island, staggered height top cabinetry, soft close hinges and slides, granite counter-tops and ebony appliances. The master bedroom includes a walk-in closet and a master bath suite with a soaking tub and separate easy-access stand up 60" shower. The comfort height double-bowl vanity sports a beautiful polished cultured marble top. The home features a centrally located laundry with basement and garage access. Additionally this home has a half-bath located just off the dining area for guest use as well as the additional 2 bedrooms, one which has dual entry door if the new owner chooses to use it as an office. Finally, this home has a full basement estimated at 1600+ additional sf that can be utilized for future expansion. This is a home you will want to see and not miss. Now being offered for only $249,900. Call today!
Location
State PA
County York
Area Jackson Twp (15233)
Zoning RESIDENTIAL
Rooms
Other Rooms Dining Room, Primary Bedroom, Bedroom 2, Bedroom 3, Kitchen, Great Room, Laundry
Basement Full, Drainage System, Poured Concrete
Main Level Bedrooms 3
Interior
Interior Features Dining Area, Kitchen - Island, Floor Plan - Open, Carpet, Wood Floors, Recessed Lighting, Entry Level Bedroom, Upgraded Countertops, Primary Bath(s)
Hot Water Electric
Heating Forced Air
Cooling Central A/C
Flooring Carpet, Hardwood, Vinyl
Equipment Dishwasher, Oven/Range - Electric, Water Heater, Built-In Microwave
Fireplace N
Window Features Insulated,Casement,Low-E,Energy Efficient
Appliance Dishwasher, Oven/Range - Electric, Water Heater, Built-In Microwave
Heat Source Natural Gas
Laundry Main Floor
Exterior
Parking Features Garage Door Opener, Garage - Front Entry
Garage Spaces 2.0
Utilities Available Phone, Cable TV, Under Ground
Water Access N
Roof Type Asphalt
Accessibility None
Attached Garage 2
Total Parking Spaces 2
Garage Y
Building
Story 1
Foundation Passive Radon Mitigation
Sewer Public Sewer
Water Public
Architectural Style Ranch/Rambler
Level or Stories 1
Additional Building Above Grade, Below Grade
Structure Type Cathedral Ceilings,Dry Wall
New Construction Y
Schools
Middle Schools Spring Grove Area Intrmd School
High Schools Spring Grove Area
School District Spring Grove Area
Others
HOA Fee Include Common Area Maintenance
Senior Community No
Tax ID 33-000-11-0052-00-00000
Ownership Fee Simple
SqFt Source Estimated
Acceptable Financing Cash, Conventional, FHA, USDA, VA
Listing Terms Cash, Conventional, FHA, USDA, VA
Financing Cash,Conventional,FHA,USDA,VA
Special Listing Condition Standard
Read Less Info
Want to know what your home might be worth? Contact us for a FREE valuation!

Our team is ready to help you sell your home for the highest possible price ASAP

Bought with Chris Timmons • TeamPete Realty Services, Inc.

Making real estate fast, fun and stress-free!






