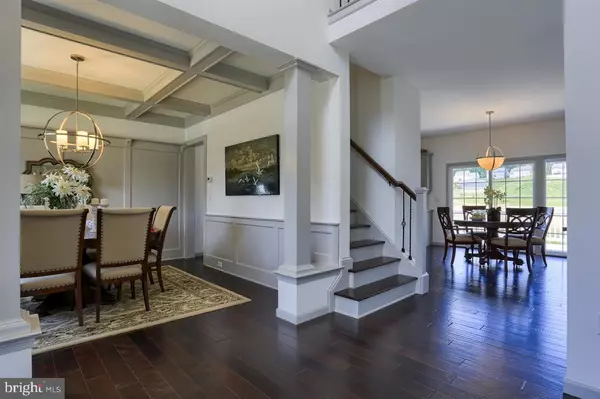$375,000
$379,990
1.3%For more information regarding the value of a property, please contact us for a free consultation.
4 Beds
3 Baths
2,652 SqFt
SOLD DATE : 10/06/2017
Key Details
Sold Price $375,000
Property Type Single Family Home
Sub Type Detached
Listing Status Sold
Purchase Type For Sale
Square Footage 2,652 sqft
Price per Sqft $141
Subdivision Orchard Glen
MLS Listing ID 1000803919
Sold Date 10/06/17
Style Traditional
Bedrooms 4
Full Baths 2
Half Baths 1
HOA Fees $28/mo
HOA Y/N Y
Abv Grd Liv Area 2,652
Originating Board GHAR
Year Built 2016
Annual Tax Amount $6,000
Tax Year 2016
Lot Size 8,712 Sqft
Acres 0.2
Property Description
The Nottingham by Garman Builders, Inc. is a 2-story, 4 BR, 2 1/2 BA home. The 1st floor includes a Study and Dining Room. The Kitchen includes an Island with granite counter tops. The Breakfast Area opens to the Family Room, which has a gas fireplace. The 2nd floor includes the Master Suite with a walk-in closet as well as 3 other BRs. Receive $500 Seller Assist when using Builder's preferred title company. (See documents for details.) *This home is not available for settlement until 9/30/2017.
Location
State PA
County Cumberland
Area Upper Allen Twp (14442)
Zoning RESIDENTIAL
Rooms
Other Rooms Dining Room, Primary Bedroom, Bedroom 2, Bedroom 3, Bedroom 4, Bedroom 5, Kitchen, Family Room, Den, Library, Breakfast Room, Bedroom 1, Laundry, Mud Room, Other, Office
Basement Poured Concrete, Full, Unfinished
Interior
Interior Features Breakfast Area, Formal/Separate Dining Room
Heating Forced Air, Programmable Thermostat
Cooling Central A/C
Fireplaces Number 1
Fireplaces Type Gas/Propane
Equipment Microwave, Dishwasher, Oven/Range - Electric
Fireplace Y
Appliance Microwave, Dishwasher, Oven/Range - Electric
Heat Source Natural Gas
Exterior
Exterior Feature Deck(s), Porch(es)
Garage Spaces 2.0
Utilities Available Cable TV Available
Water Access N
Roof Type Composite
Accessibility None
Porch Deck(s), Porch(es)
Total Parking Spaces 2
Garage Y
Building
Lot Description Cleared
Story 2
Foundation Passive Radon Mitigation, Concrete Perimeter
Water Public
Architectural Style Traditional
Level or Stories 2
Additional Building Above Grade
New Construction Y
Schools
High Schools Mechanicsburg Area
School District Mechanicsburg Area
Others
Tax ID 126
Ownership Other
SqFt Source Estimated
Security Features Smoke Detector
Acceptable Financing Conventional, VA, FHA, Cash
Listing Terms Conventional, VA, FHA, Cash
Financing Conventional,VA,FHA,Cash
Special Listing Condition Standard
Read Less Info
Want to know what your home might be worth? Contact us for a FREE valuation!

Our team is ready to help you sell your home for the highest possible price ASAP

Bought with Charles R. Sensenig • Garman Home Sales LLC

Making real estate fast, fun and stress-free!






