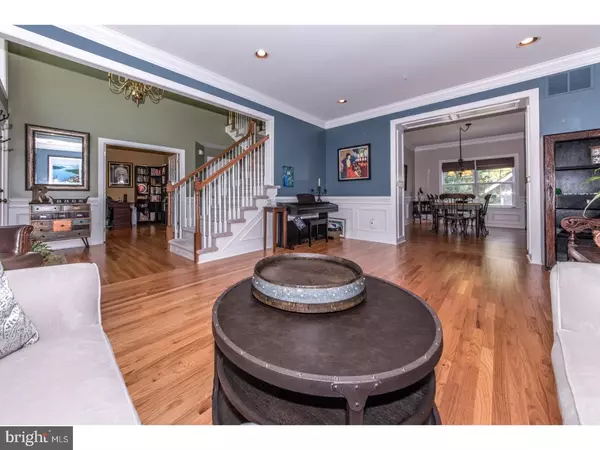$585,000
$595,000
1.7%For more information regarding the value of a property, please contact us for a free consultation.
4 Beds
3 Baths
3,622 SqFt
SOLD DATE : 07/17/2017
Key Details
Sold Price $585,000
Property Type Single Family Home
Sub Type Detached
Listing Status Sold
Purchase Type For Sale
Square Footage 3,622 sqft
Price per Sqft $161
Subdivision The Ridings Of Buck
MLS Listing ID 1002618155
Sold Date 07/17/17
Style Colonial
Bedrooms 4
Full Baths 2
Half Baths 1
HOA Fees $37/ann
HOA Y/N Y
Abv Grd Liv Area 3,622
Originating Board TREND
Year Built 2003
Annual Tax Amount $8,562
Tax Year 2017
Lot Size 0.278 Acres
Acres 0.28
Lot Dimensions 100X121
Property Description
Absolutely stunning excutve home in The Ridings of Buckingham. The attention to detail is evident throughout with elegant updates and upgrades. The home invites entertaining from the grand entry, to the formal living and dining room with custom woodworking and gleaming wood floors. The kitchen is a chef's delight with hand selected granite countertops, tumbled stone back splash and stainless appliances. The breakfast area features sliders to stunning yard. The Kitchen adjoins the spacious famly room with fireplace. Relax in the back yard retreat with its heated, lighted in ground pool, paver patio, aluminum fencing, abundant plantings and garden shed. The owner's suite is a joy with soaring cathedral ceilings, a comfortable sitting room, two walk-in closets and an updated bath with soaking tub. There are three nicely sized bedrooms and a beautifully remodeled bath with sky light. Amenities abound with custom wood trim throughout, plantation shutters, recessed lighting, irrigation system, main floor office, the features go on and on. NO STUCCO! New hardy plank. Easy bike ride in to town. Come see this home today...
Location
State PA
County Bucks
Area Buckingham Twp (10106)
Zoning R1
Rooms
Other Rooms Living Room, Dining Room, Primary Bedroom, Bedroom 2, Bedroom 3, Kitchen, Family Room, Bedroom 1, Laundry, Other
Basement Full
Interior
Interior Features Primary Bath(s), Kitchen - Island, Butlers Pantry, Dining Area
Hot Water Natural Gas
Heating Gas, Forced Air
Cooling Central A/C
Fireplaces Number 1
Fireplace Y
Heat Source Natural Gas
Laundry Main Floor
Exterior
Exterior Feature Patio(s)
Garage Spaces 5.0
Pool In Ground
Water Access N
Accessibility None
Porch Patio(s)
Total Parking Spaces 5
Garage N
Building
Story 2
Sewer Public Sewer
Water Public
Architectural Style Colonial
Level or Stories 2
Additional Building Above Grade
Structure Type Cathedral Ceilings
New Construction N
Schools
Elementary Schools Gayman
Middle Schools Tohickon
High Schools Central Bucks High School East
School District Central Bucks
Others
Senior Community No
Tax ID 06-066-072
Ownership Fee Simple
Read Less Info
Want to know what your home might be worth? Contact us for a FREE valuation!

Our team is ready to help you sell your home for the highest possible price ASAP

Bought with Sherry W Jones • Coldwell Banker Hearthside-Doylestown
Making real estate fast, fun and stress-free!






