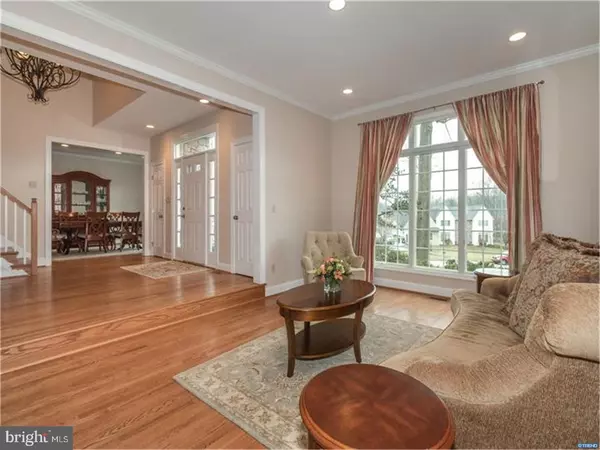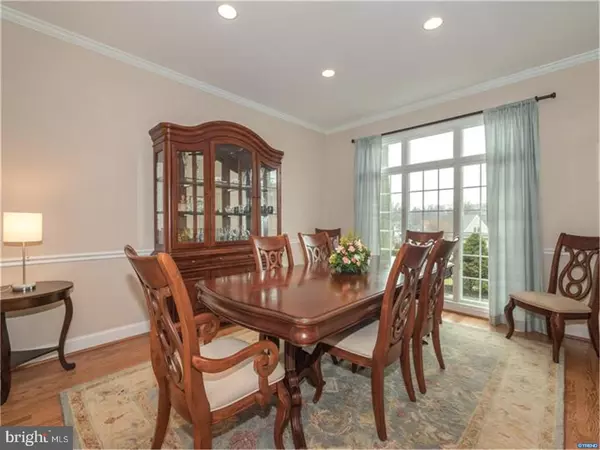$705,000
$750,000
6.0%For more information regarding the value of a property, please contact us for a free consultation.
5 Beds
5 Baths
3,450 SqFt
SOLD DATE : 04/28/2017
Key Details
Sold Price $705,000
Property Type Single Family Home
Sub Type Detached
Listing Status Sold
Purchase Type For Sale
Square Footage 3,450 sqft
Price per Sqft $204
Subdivision The Ridings Chadds
MLS Listing ID 1000080024
Sold Date 04/28/17
Style Traditional
Bedrooms 5
Full Baths 4
Half Baths 1
HOA Fees $20/ann
HOA Y/N Y
Abv Grd Liv Area 3,450
Originating Board TREND
Year Built 1993
Annual Tax Amount $10,397
Tax Year 2016
Lot Size 1.060 Acres
Acres 1.06
Property Description
This beautiful home is located in the desirable "Ridings of Chadds Ford" neighborhood and is perfectly situated overlooking a cul de sac and the scenic rear grounds back up to the woods. Elegant 2 story foyer showcases the easy flow of this floor plan. Living and Dining rooms have hardwood floors and crown molding and a butlers pantry. The family room with vaulted ceiling and stone gas fireplace open into the gourmet kitchen with new granite counter tops,backsplash,hardwood floors and new stainless steel appliances. The bonus room which is currently being used as a playroom was originally fitted as a billard room with reinforced floor with a steel beam. Upstairs you will find the Master bedroom with newly gorgeous renovated Master bathroom, separate his/her sinks, oversize shower stall with pebbled tile floor, there is also a separate steam sauna for those chilly nights or relaxing after a hard day. Connected to the Master bedroom is a bonus room with full bathroom which can be used as an additional suite/bedroom, office or workout room. This room has a back staircase to the kitchen. There are three additional good size bedrooms and full bathroom with upstairs laundry room. The finished basement allows for additional living space and another full bathroom. There is plenty of extra storage space and bilco doors leading to the outside. Enjoy quiet nights or backyard bar b ques on the paved, fenced in patio that overlooks the rest of your backyard on this beautiful one acre lot. This location is perfect, you live in the country but have quick access to RT 202 to take you to your destination quickly. Close to the great shops and restaurants. All this in the Award Winning Unionville-Chadds Ford School district. Better than new home, STUCCO REMEDIATION COMPLETED, ALL NEW ANDERSON 400 Windows 2014, new roof and oversized gutters 2009/2010. new HVAC 2012, new garage doors 2015, new driveway 2015, new basement carpet. Nothing to do here but back up the moving van and move it. Won't last long!!!!
Location
State PA
County Delaware
Area Chadds Ford Twp (10404)
Zoning RES
Rooms
Other Rooms Living Room, Dining Room, Primary Bedroom, Bedroom 2, Bedroom 3, Kitchen, Family Room, Bedroom 1, Other
Basement Full, Outside Entrance, Fully Finished
Interior
Interior Features Primary Bath(s), Kitchen - Island, Butlers Pantry, Kitchen - Eat-In
Hot Water Natural Gas
Heating Gas, Forced Air
Cooling Central A/C
Flooring Wood, Tile/Brick
Fireplaces Number 1
Equipment Cooktop, Built-In Range, Oven - Self Cleaning, Dishwasher, Disposal, Built-In Microwave
Fireplace Y
Appliance Cooktop, Built-In Range, Oven - Self Cleaning, Dishwasher, Disposal, Built-In Microwave
Heat Source Natural Gas
Laundry Upper Floor
Exterior
Exterior Feature Patio(s)
Garage Spaces 5.0
Water Access N
Roof Type Shingle
Accessibility None
Porch Patio(s)
Attached Garage 2
Total Parking Spaces 5
Garage Y
Building
Lot Description Cul-de-sac
Story 2
Foundation Concrete Perimeter
Sewer Public Sewer
Water Well
Architectural Style Traditional
Level or Stories 2
Additional Building Above Grade
Structure Type Cathedral Ceilings,9'+ Ceilings
New Construction N
Others
HOA Fee Include Common Area Maintenance
Senior Community No
Tax ID 04-00-00233-33
Ownership Fee Simple
Acceptable Financing Conventional
Listing Terms Conventional
Financing Conventional
Read Less Info
Want to know what your home might be worth? Contact us for a FREE valuation!

Our team is ready to help you sell your home for the highest possible price ASAP

Bought with Ginna H Anderson • Long & Foster Real Estate, Inc.

Making real estate fast, fun and stress-free!






