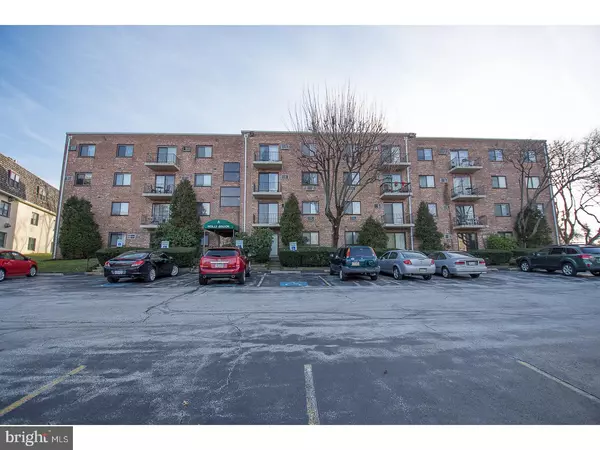$99,500
$109,900
9.5%For more information regarding the value of a property, please contact us for a free consultation.
1 Bed
1 Bath
615 SqFt
SOLD DATE : 06/08/2017
Key Details
Sold Price $99,500
Property Type Single Family Home
Sub Type Unit/Flat/Apartment
Listing Status Sold
Purchase Type For Sale
Square Footage 615 sqft
Price per Sqft $161
Subdivision Hollybrook
MLS Listing ID 1000079626
Sold Date 06/08/17
Style Traditional
Bedrooms 1
Full Baths 1
HOA Fees $175/mo
HOA Y/N Y
Abv Grd Liv Area 615
Originating Board TREND
Year Built 1966
Annual Tax Amount $1,508
Tax Year 2017
Lot Dimensions 0X0
Property Description
Hollybrook condo offers convenient one floor living, secure elevator building, handicap entrance, common laundry on first level, community pool and plenty of parking for owners and guests. Unit A23 has a spacious entry with double closet. Interior has been freshly painted with all new wall to wall carpet. Living room with wall a/c unit, open to dining area. Sliding glass doors off living room to custom wrought iron steps out to the patio brings in the natural daylight. Kitchen with wood cabinets, refrigerator, dishwasher and electric stove. Table with stools creates an area for casual dining, or work space. Hall full bath is convenient to the main bedroom with wall a/c unit and large closet. Step out the front of Hollybrook and get the bus to the shopping center just a few blocks away with many stores including Acme, Hardware store, Hallmark, and eateries. New Ellis preserve shopping strip mall with eateries just opening up the street. Easy access, to Rte 252, and Rte 476(Blue Route). Less than thirty minutes to Center City, Philadelphia International Airport and King of Prussia. Marple/Newtown Schools, Township Parks and ball fields nearby. Low condo fees and a lifestyle to enjoy.
Location
State PA
County Delaware
Area Newtown Twp (10430)
Zoning RESID
Rooms
Other Rooms Living Room, Dining Room, Primary Bedroom, Kitchen, Attic
Interior
Interior Features Ceiling Fan(s), Elevator, Breakfast Area
Hot Water Electric
Heating Electric, Baseboard, Zoned
Cooling Wall Unit
Flooring Fully Carpeted
Equipment Built-In Range, Dishwasher, Refrigerator
Fireplace N
Appliance Built-In Range, Dishwasher, Refrigerator
Heat Source Electric
Laundry Shared
Exterior
Exterior Feature Patio(s)
Amenities Available Swimming Pool
Water Access N
Roof Type Flat
Accessibility Mobility Improvements, None
Porch Patio(s)
Garage N
Building
Sewer Public Sewer
Water Public
Architectural Style Traditional
Additional Building Above Grade
New Construction N
Schools
Middle Schools Paxon Hollow
High Schools Marple Newtown
School District Marple Newtown
Others
Pets Allowed Y
HOA Fee Include Pool(s),Common Area Maintenance,Ext Bldg Maint,Lawn Maintenance,Snow Removal,Trash
Senior Community No
Tax ID 30-00-02807-10
Ownership Condominium
Acceptable Financing Conventional
Listing Terms Conventional
Financing Conventional
Pets Allowed Case by Case Basis
Read Less Info
Want to know what your home might be worth? Contact us for a FREE valuation!

Our team is ready to help you sell your home for the highest possible price ASAP

Bought with Robert Howard • BHHS Fox&Roach-Newtown Square
Making real estate fast, fun and stress-free!






