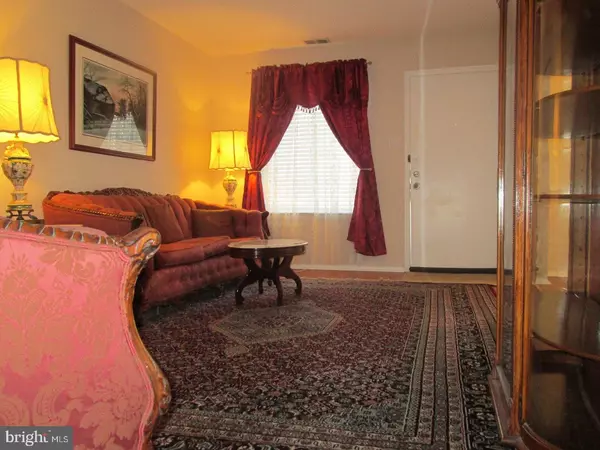$125,000
$127,950
2.3%For more information regarding the value of a property, please contact us for a free consultation.
2 Beds
2 Baths
968 SqFt
SOLD DATE : 04/21/2017
Key Details
Sold Price $125,000
Property Type Townhouse
Sub Type Interior Row/Townhouse
Listing Status Sold
Purchase Type For Sale
Square Footage 968 sqft
Price per Sqft $129
Subdivision Hilltop
MLS Listing ID 1000079286
Sold Date 04/21/17
Style Contemporary
Bedrooms 2
Full Baths 1
Half Baths 1
HOA Fees $195/mo
HOA Y/N N
Abv Grd Liv Area 968
Originating Board TREND
Year Built 1970
Annual Tax Amount $2,390
Tax Year 2017
Property Description
Must see Hilltop Townhome. First floor consists of living room, chair-railed dining area, modern kitchen with dishwasher, powder room and laundry. The 2nd floor houses the main bedroom with 2 large closets, a ceiling fan, and cable hook-up. The second bedroom is a nice size with ample closet space. There is also a linen closet and a full bath with designer tile. The lower level features the family room with porcelain tile floor and a utility/workshop/storage area. Glass in all windows has been replaced with clear glass, no grids, to give the unit a fresher more modern look. Reasonable condo fees cover water, sewer, rubbish, lawn care, snow removal, exterior maintenance including roof, and community pool. Perfect for those who prefer low maintenance living. This community prides itself on having more than ample parking for guests. Hilltop is convenient to Elwyn train station, downtown Media, I-95, Philadelphia, Delaware, Riddle & Crozer Hospitals, and all the new shopping centers along 352 in Brookhaven. Pride of ownership shows in this well kept community. Come see this home, you won't be disappointed. Agent is related to Seller.
Location
State PA
County Delaware
Area Brookhaven Boro (10405)
Zoning RESID
Rooms
Other Rooms Living Room, Dining Room, Primary Bedroom, Kitchen, Family Room, Bedroom 1, Laundry
Basement Full
Interior
Interior Features Ceiling Fan(s), Kitchen - Eat-In
Hot Water Electric
Heating Electric, Forced Air
Cooling Central A/C
Flooring Tile/Brick
Equipment Oven - Self Cleaning, Dishwasher
Fireplace N
Appliance Oven - Self Cleaning, Dishwasher
Heat Source Electric
Laundry Main Floor
Exterior
Utilities Available Cable TV
Amenities Available Swimming Pool
Water Access N
Roof Type Pitched,Shingle
Accessibility None
Garage N
Building
Story 2
Foundation Concrete Perimeter
Sewer Public Sewer
Water Public
Architectural Style Contemporary
Level or Stories 2
Additional Building Above Grade
New Construction N
Schools
Elementary Schools Coebourn
Middle Schools Northley
High Schools Sun Valley
School District Penn-Delco
Others
Pets Allowed Y
HOA Fee Include Pool(s),Common Area Maintenance,Ext Bldg Maint,Lawn Maintenance,Snow Removal,Trash,Water,Sewer,Management
Senior Community No
Tax ID 05-00-00624-32
Ownership Fee Simple
Acceptable Financing Conventional
Listing Terms Conventional
Financing Conventional
Pets Allowed Case by Case Basis
Read Less Info
Want to know what your home might be worth? Contact us for a FREE valuation!

Our team is ready to help you sell your home for the highest possible price ASAP

Bought with Jin Mei • White Acre Realty
Making real estate fast, fun and stress-free!






