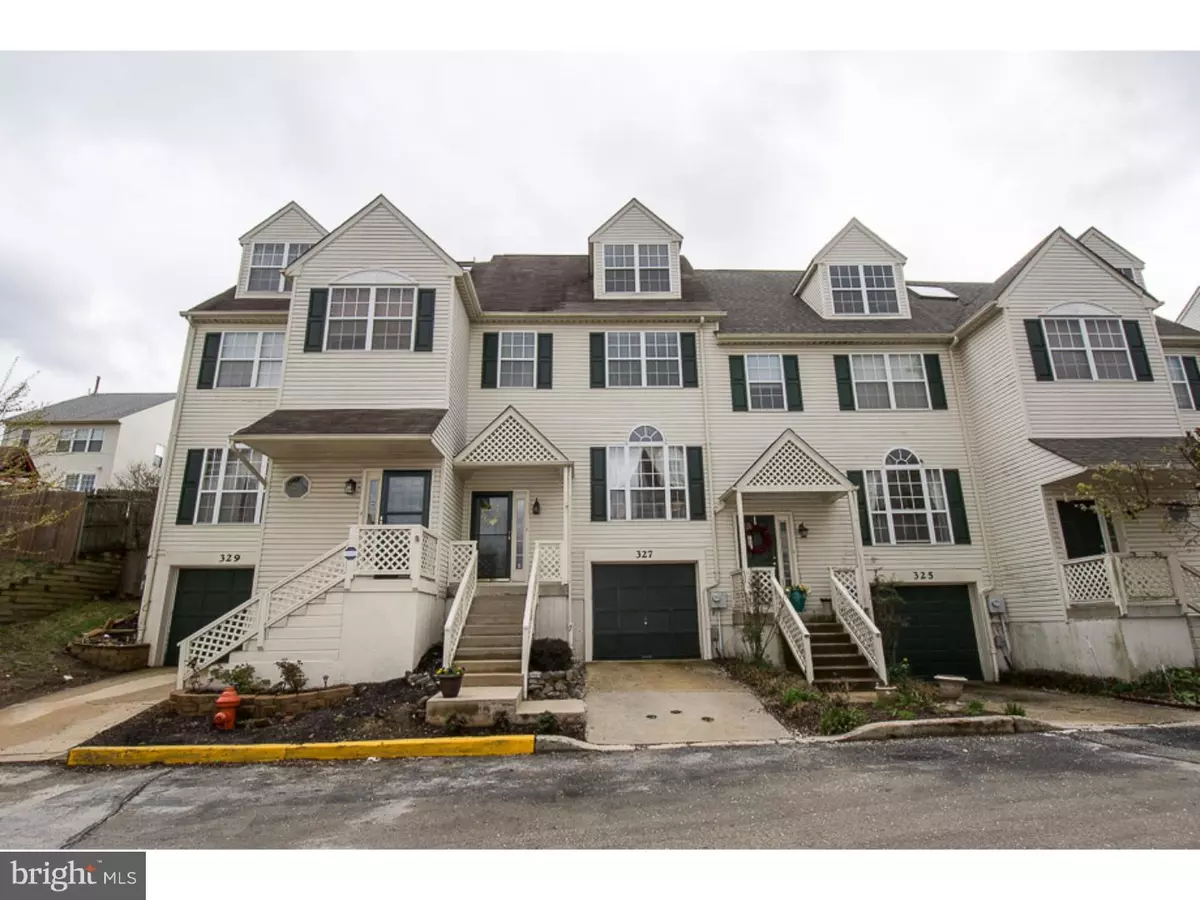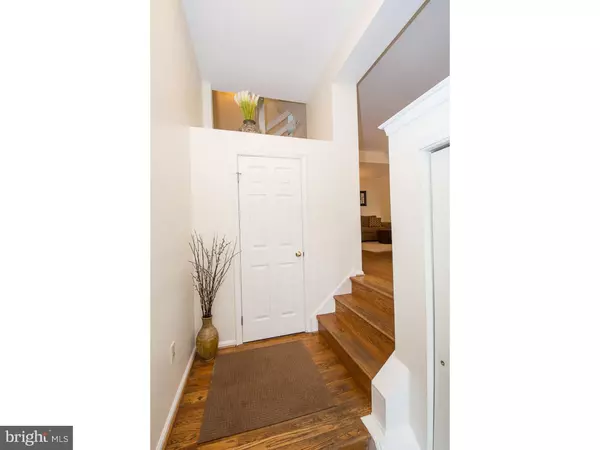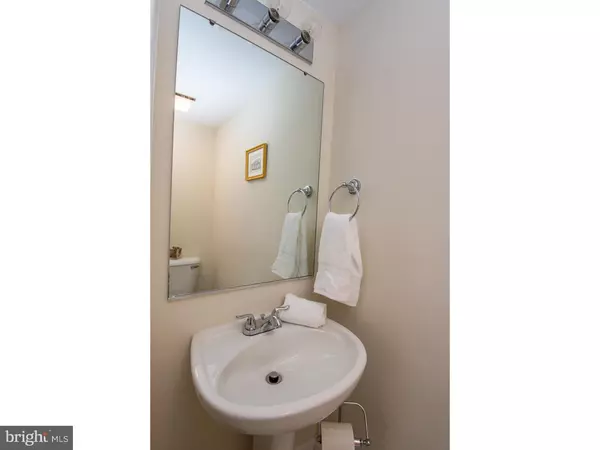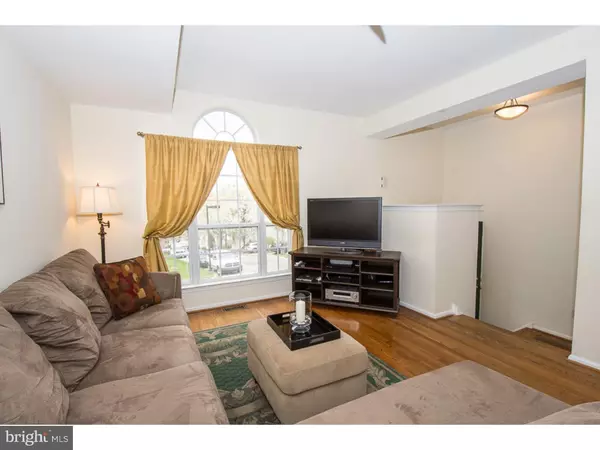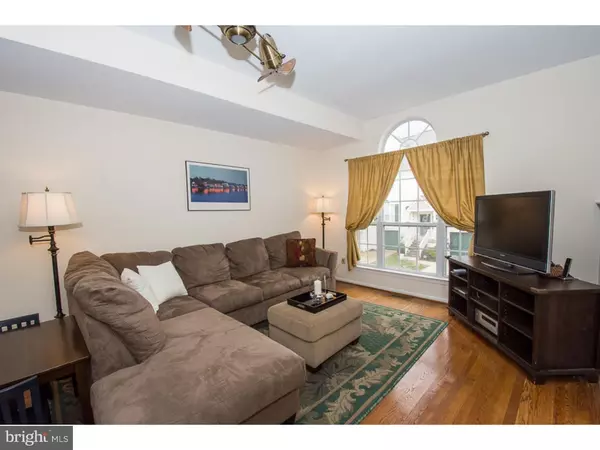$285,000
$289,000
1.4%For more information regarding the value of a property, please contact us for a free consultation.
4 Beds
3 Baths
1,800 SqFt
SOLD DATE : 07/22/2016
Key Details
Sold Price $285,000
Property Type Townhouse
Sub Type Interior Row/Townhouse
Listing Status Sold
Purchase Type For Sale
Square Footage 1,800 sqft
Price per Sqft $158
Subdivision Cinnamon Hill
MLS Listing ID 1000028828
Sold Date 07/22/16
Style Colonial
Bedrooms 4
Full Baths 2
Half Baths 1
HOA Fees $110/mo
HOA Y/N Y
Abv Grd Liv Area 1,800
Originating Board TREND
Year Built 1995
Annual Tax Amount $3,054
Tax Year 2016
Lot Size 1,380 Sqft
Acres 0.03
Lot Dimensions 20X69
Property Description
Gorgeous Renovated townhome at Cinnamon Hill with gorgeous features to include: Newer hardwood floors, large open floor plan, Palladium windows, freshly painted interior, 10 ft ceilings through first fl, new carpets throughout 2nd & 3rd Fl. The Entry foyer has ample closet storage and updated powder room, huge great/family room with Palladium windows. Gourmet Eat in Kitchen with new stainless steel appliances, designer backsplash, double basin sink all open to Dining Area with glass sliding doors opening out onto the new EP Henry Patio with custom lighting perfect for relaxing and BBQing. Upstairs find the Elegant Master suite with vaulted ceiling, designer fan fixture, large walk in his and her closets, Full Bath with Soaking tub and porcelain tile floors. On this level you will find 2 other generous sized bedrooms one with bead board detail, both with large closets and an updated Hall Bath with soaking tub and vanity, new fixtures and porcelain tile floors. 3rd floor has a 4th bedroom/loft area great space for a home office and, or guest suite, with spacious closet. Full unfinished basement with laundry area and storage shelves, and entry to garage plus lots of storage space in the garage. New heating and new central air systems, roof with 2 year roof cert. Garage plus driveway parking. Walk to train, shops, restaurants, Manayunk Main Street, convenient to major road way and much more!
Location
State PA
County Philadelphia
Area 19128 (19128)
Zoning RSA3
Rooms
Other Rooms Living Room, Dining Room, Primary Bedroom, Bedroom 2, Bedroom 3, Kitchen, Family Room, Bedroom 1
Basement Unfinished
Interior
Interior Features Primary Bath(s), Skylight(s), Ceiling Fan(s), WhirlPool/HotTub, Dining Area
Hot Water Electric
Heating Electric, Forced Air, Energy Star Heating System, Programmable Thermostat
Cooling Central A/C
Flooring Wood, Fully Carpeted
Equipment Built-In Range, Dishwasher, Refrigerator, Disposal, Energy Efficient Appliances
Fireplace N
Window Features Energy Efficient
Appliance Built-In Range, Dishwasher, Refrigerator, Disposal, Energy Efficient Appliances
Heat Source Electric
Laundry Lower Floor
Exterior
Exterior Feature Patio(s)
Parking Features Inside Access, Garage Door Opener, Oversized
Garage Spaces 1.0
Utilities Available Cable TV
Water Access N
Roof Type Asbestos Shingle
Accessibility None
Porch Patio(s)
Attached Garage 1
Total Parking Spaces 1
Garage Y
Building
Story 3+
Foundation Concrete Perimeter
Sewer Public Sewer
Water Public
Architectural Style Colonial
Level or Stories 3+
Additional Building Above Grade
Structure Type Cathedral Ceilings,9'+ Ceilings
New Construction N
Schools
School District The School District Of Philadelphia
Others
Senior Community No
Tax ID 212331525
Ownership Fee Simple
Security Features Security System
Read Less Info
Want to know what your home might be worth? Contact us for a FREE valuation!

Our team is ready to help you sell your home for the highest possible price ASAP

Bought with Jeffrey P Silva • Keller Williams Main Line

Making real estate fast, fun and stress-free!

