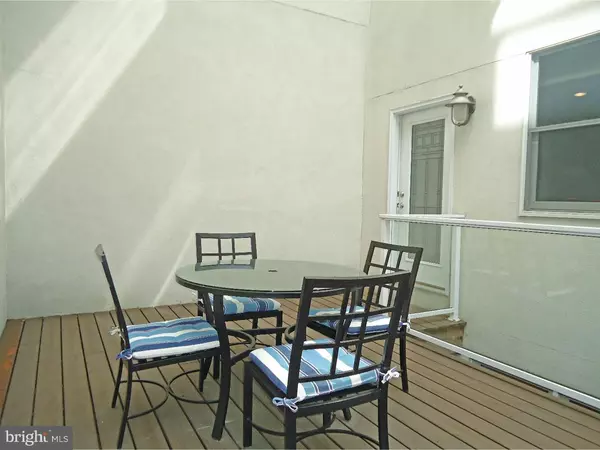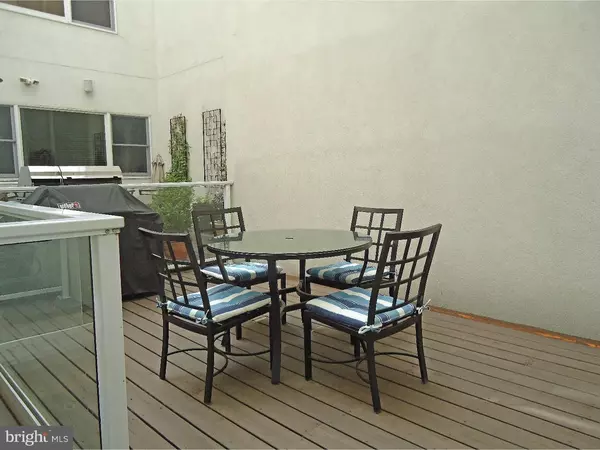$885,000
$935,000
5.3%For more information regarding the value of a property, please contact us for a free consultation.
3 Beds
3 Baths
3,171 SqFt
SOLD DATE : 07/13/2016
Key Details
Sold Price $885,000
Property Type Townhouse
Sub Type Interior Row/Townhouse
Listing Status Sold
Purchase Type For Sale
Square Footage 3,171 sqft
Price per Sqft $279
Subdivision Rittenhouse Square
MLS Listing ID 1000028702
Sold Date 07/13/16
Style Contemporary
Bedrooms 3
Full Baths 3
HOA Y/N N
Abv Grd Liv Area 3,171
Originating Board TREND
Year Built 2007
Annual Tax Amount $703
Tax Year 2016
Lot Size 910 Sqft
Acres 0.02
Lot Dimensions 17X54
Property Description
Imagine watching the sun rise on a summer morning from your roof-top deck. Later, ask friends to join you for cocktails to watch the pink glow as the sun sets and stars pop out in the night sky. This bright contemporary home is only six years old and everything gleams. The front exterior is stone and brick with the repeating pattern of triple windows at every level. Parking is a snap with your own garage. Thoughtfully designed with a protected, stone-faced porch, you will never fumble for your keys in the pouring rain. The restrained interior revolves around the four-story stair with its contemporary stainless rail and wire guardrail. The first floor dining room opens to the lower deck which is perfect for grilled dining. An expansive second floor has a large living room with gas fireplace for family gatherings. The spacious kitchen is large and sunny all day with a warm contemporary feel. Two generous bedrooms and a granite-lined bathroom are located on the third floor along with a laundry closet. The master suite encompasses the entire fourth level. A large bedroom area features the sculptural stair to the roof deck. The master bathroom has a large granite-lined shower as well as a whirlpool tub. On the lower level there is space for storage in the mechanical room and a full bathroom and family room (which could become 4th bedroom) complete this level. Located on the edge of both the Avenue for the Arts and Rittenhouse Square, you are a block from some of the city's finest restaurants, shops and entertainment venues. Welcome home!
Location
State PA
County Philadelphia
Area 19146 (19146)
Zoning RESID
Direction North
Rooms
Other Rooms Living Room, Dining Room, Primary Bedroom, Bedroom 2, Kitchen, Family Room, Bedroom 1, Laundry
Basement Full
Interior
Interior Features Primary Bath(s), Ceiling Fan(s), WhirlPool/HotTub, Sprinkler System, Stall Shower, Kitchen - Eat-In
Hot Water Natural Gas
Heating Gas, Forced Air
Cooling Central A/C
Flooring Wood, Marble
Fireplaces Number 1
Fireplaces Type Gas/Propane
Equipment Built-In Range, Oven - Self Cleaning, Dishwasher, Refrigerator, Disposal, Built-In Microwave
Fireplace Y
Appliance Built-In Range, Oven - Self Cleaning, Dishwasher, Refrigerator, Disposal, Built-In Microwave
Heat Source Natural Gas
Laundry Upper Floor
Exterior
Exterior Feature Deck(s), Roof, Porch(es)
Parking Features Inside Access
Garage Spaces 1.0
Utilities Available Cable TV
Water Access N
Roof Type Flat
Accessibility None
Porch Deck(s), Roof, Porch(es)
Attached Garage 1
Total Parking Spaces 1
Garage Y
Building
Story 3+
Foundation Brick/Mortar
Sewer Public Sewer
Water Public
Architectural Style Contemporary
Level or Stories 3+
Additional Building Above Grade
Structure Type 9'+ Ceilings
New Construction N
Schools
Middle Schools Albert M. Greenfield School
High Schools Frankford
School District The School District Of Philadelphia
Others
Senior Community No
Tax ID 303059610
Ownership Fee Simple
Read Less Info
Want to know what your home might be worth? Contact us for a FREE valuation!

Our team is ready to help you sell your home for the highest possible price ASAP

Bought with John S Duffy • Duffy Real Estate-Narberth

Making real estate fast, fun and stress-free!






