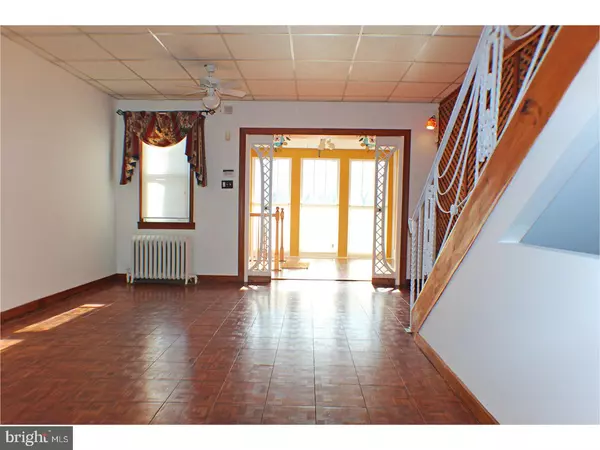$137,000
$135,000
1.5%For more information regarding the value of a property, please contact us for a free consultation.
3 Beds
2 Baths
1,534 SqFt
SOLD DATE : 05/05/2016
Key Details
Sold Price $137,000
Property Type Townhouse
Sub Type Interior Row/Townhouse
Listing Status Sold
Purchase Type For Sale
Square Footage 1,534 sqft
Price per Sqft $89
Subdivision Germantown (West)
MLS Listing ID 1000026866
Sold Date 05/05/16
Style Tudor
Bedrooms 3
Full Baths 2
HOA Y/N N
Abv Grd Liv Area 1,534
Originating Board TREND
Year Built 1930
Annual Tax Amount $1,993
Tax Year 2016
Lot Size 2,240 Sqft
Acres 0.05
Lot Dimensions 16X140
Property Description
Congratulations on stepping into your new home. This 3 bedroom, 2 full bath home in lovely West Germantown is convenient to Center City Philadelphia with public transportation a stone's throw away. The entry way is perfect for greeting guests, then move into the generous living room featuring parquet wood floors that flows into an eat-in kitchen. Easily cook dinner in this great kitchen with lots of granite counter space and an island featuring a second sink. Walk through your laundry/mud room to the large outdoor space featuring a detached 1 car garage. The walk-out basement is partially finished and features a recently renovated second full bath. Easily spruce up the basement into a guest room or entertaining space. Walking up the gorgeous staircase to the second floor, beautiful natural light from huge skylights in the vaulted ceiling draws you into the 2 bedrooms. The loaded full bathroom features a whirlpool tub for added relaxation. With huge built in storage and closets, the bedrooms are the perfect size.
Location
State PA
County Philadelphia
Area 19144 (19144)
Zoning RSA5
Rooms
Other Rooms Living Room, Dining Room, Primary Bedroom, Bedroom 2, Kitchen, Family Room, Bedroom 1, Laundry
Basement Full, Outside Entrance
Interior
Interior Features Skylight(s), Ceiling Fan(s), Attic/House Fan, Kitchen - Eat-In
Hot Water Natural Gas
Heating Gas
Cooling None
Flooring Wood, Fully Carpeted, Tile/Brick
Fireplace N
Heat Source Natural Gas
Laundry Main Floor
Exterior
Garage Spaces 2.0
Utilities Available Cable TV
Water Access N
Accessibility None
Total Parking Spaces 2
Garage Y
Building
Story 2
Sewer Public Sewer
Water Public
Architectural Style Tudor
Level or Stories 2
Additional Building Above Grade
Structure Type Cathedral Ceilings,9'+ Ceilings
New Construction N
Schools
School District The School District Of Philadelphia
Others
Senior Community No
Tax ID 133045800
Ownership Fee Simple
Security Features Security System
Read Less Info
Want to know what your home might be worth? Contact us for a FREE valuation!

Our team is ready to help you sell your home for the highest possible price ASAP

Bought with Sean J Conroy • RE/MAX Access

Making real estate fast, fun and stress-free!






