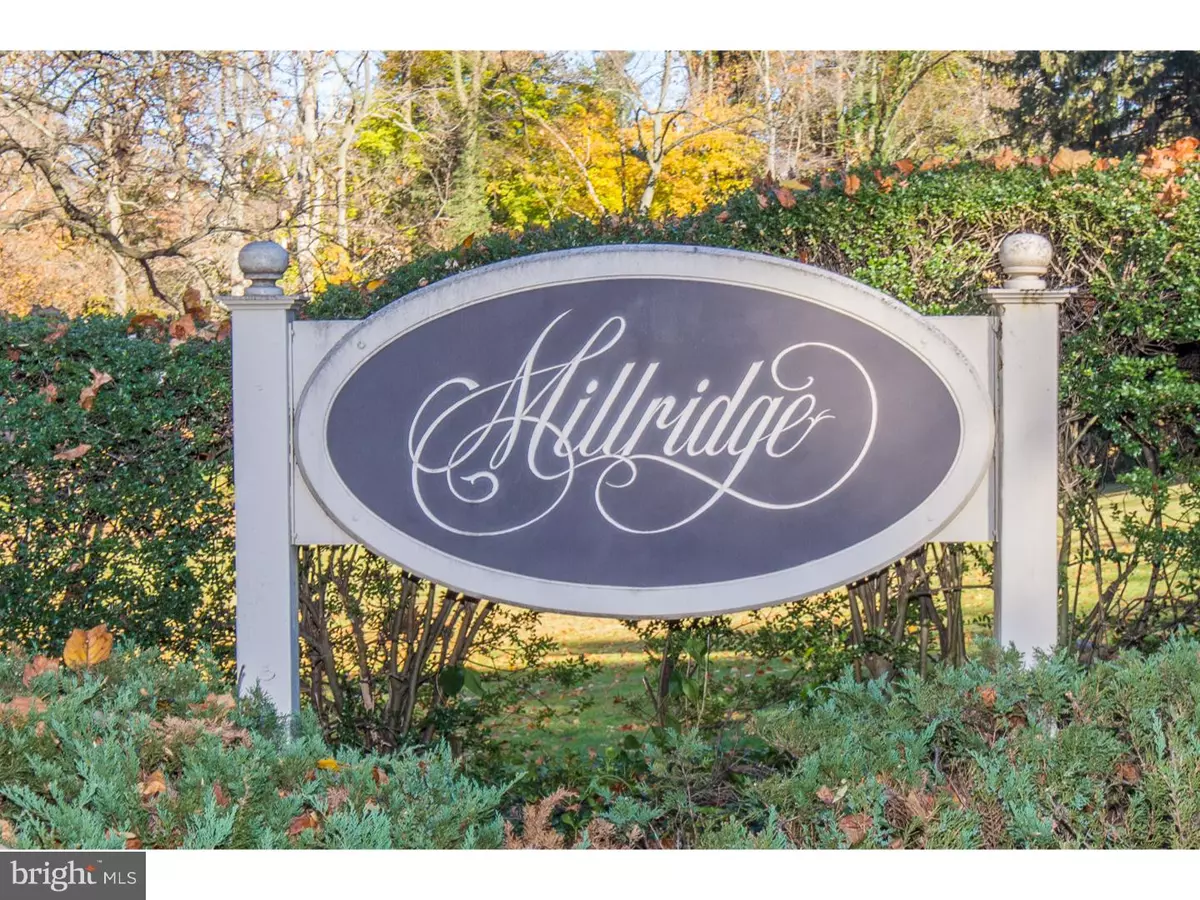$338,500
$349,000
3.0%For more information regarding the value of a property, please contact us for a free consultation.
2 Beds
2 Baths
1,585 SqFt
SOLD DATE : 04/28/2017
Key Details
Sold Price $338,500
Property Type Townhouse
Sub Type Interior Row/Townhouse
Listing Status Sold
Purchase Type For Sale
Square Footage 1,585 sqft
Price per Sqft $213
Subdivision Millridge
MLS Listing ID 1003940533
Sold Date 04/28/17
Style Colonial
Bedrooms 2
Full Baths 2
HOA Fees $455/mo
HOA Y/N N
Abv Grd Liv Area 1,585
Originating Board TREND
Year Built 1980
Annual Tax Amount $6,818
Tax Year 2017
Lot Size 1,394 Sqft
Acres 0.03
Property Description
A rare Ranch home with a full basement in Millridge-A condo community nestled on 30 beautifully landscaped acres is one of Bryn Mawr's best kept secrets. Beautifully updated and maintained, this 2 bedroom, 2 bath home is in move in condition. Spacious remodeled eat in kitchen features gas stove, dishwasher, double sink, disposal, built in microwave, and desk area. The open Living Room/Dining Room area just off of the kitchen enhanced by hardwood floors, crown molding, and sliders to the patio. A cozy den with fireplace, stackable washer and dryer, Bedroom, and full hall bath complete this wing of the home. Positioned on the opposite side of the unit find the generous Master Bedroom suite with full bathroom and customized walk in closet . Full basement with full size washer and dryer, several rooms currently purposed as workroom, storage room and family room. The Association fee covers: use of a stately Club House and an in-ground Pool in the summer months, water, sewer, trash removal, snow removal, exterior insurance, grounds maintenance, Conveniently located with easy access to shopping, hospitals, restaurants, and transportation. Capital Contribution and 2 months HOA due at closing from Buyer.
Location
State PA
County Delaware
Area Haverford Twp (10422)
Zoning RESID
Rooms
Other Rooms Living Room, Dining Room, Primary Bedroom, Kitchen, Family Room, Bedroom 1, Laundry
Basement Full
Interior
Interior Features Kitchen - Eat-In
Hot Water Natural Gas
Heating Gas, Forced Air
Cooling Central A/C
Flooring Wood, Fully Carpeted, Vinyl, Tile/Brick
Fireplaces Number 1
Equipment Built-In Range, Oven - Self Cleaning, Dishwasher, Built-In Microwave
Fireplace Y
Appliance Built-In Range, Oven - Self Cleaning, Dishwasher, Built-In Microwave
Heat Source Natural Gas
Laundry Main Floor, Lower Floor
Exterior
Exterior Feature Patio(s)
Amenities Available Swimming Pool, Club House
Water Access N
Roof Type Pitched,Shingle
Accessibility None
Porch Patio(s)
Garage N
Building
Story 1
Foundation Brick/Mortar
Sewer Public Sewer
Water Public
Architectural Style Colonial
Level or Stories 1
Additional Building Above Grade
New Construction N
Schools
Middle Schools Haverford
High Schools Haverford Senior
School District Haverford Township
Others
HOA Fee Include Pool(s),Common Area Maintenance,Ext Bldg Maint,Lawn Maintenance,Snow Removal,Trash,Water,Sewer,Insurance
Senior Community No
Tax ID 22-05-00778-79
Ownership Fee Simple
Read Less Info
Want to know what your home might be worth? Contact us for a FREE valuation!

Our team is ready to help you sell your home for the highest possible price ASAP

Bought with Lisa Frey Hershock • BHHS Fox & Roach-Malvern
Making real estate fast, fun and stress-free!






