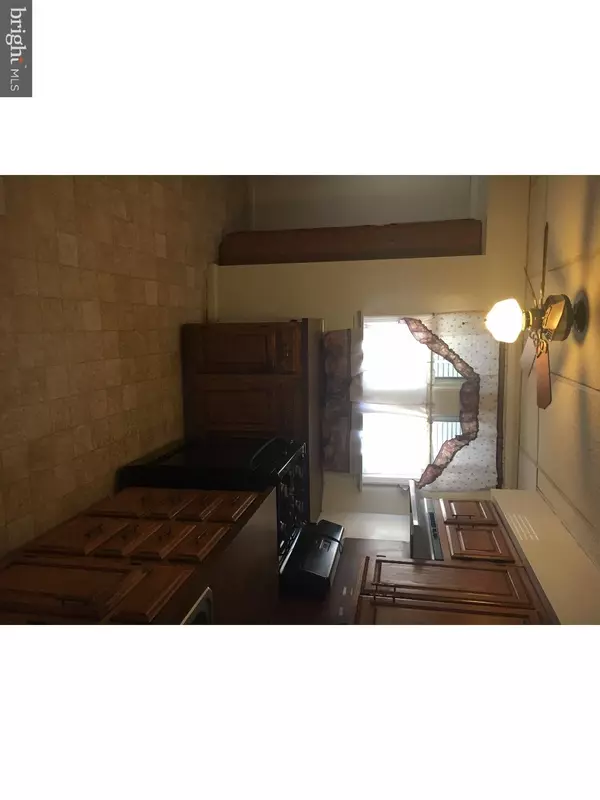$54,000
$63,000
14.3%For more information regarding the value of a property, please contact us for a free consultation.
3 Beds
1 Bath
1,279 SqFt
SOLD DATE : 12/02/2016
Key Details
Sold Price $54,000
Property Type Townhouse
Sub Type End of Row/Townhouse
Listing Status Sold
Purchase Type For Sale
Square Footage 1,279 sqft
Price per Sqft $42
Subdivision Stonehurst
MLS Listing ID 1003939317
Sold Date 12/02/16
Style Other
Bedrooms 3
Full Baths 1
HOA Y/N N
Abv Grd Liv Area 1,279
Originating Board TREND
Year Built 1930
Annual Tax Amount $2,059
Tax Year 2016
Lot Size 1,089 Sqft
Acres 0.02
Lot Dimensions 15X75
Property Description
Welcome Home to 52 Lamport Road. Here is your perfect opportunity to own, right in the heart of Upper Darby Township. This 3 bedroom, 1 bath home has been well maintained and is ready for you to move right in! Enter into a sun-filled enclosed front porch that opens up to the Living Room and Dining Room which boast hardwood floors and offers an open floor plan great for entertaining. The large eat-in kitchen has new flooring and leads to a small back porch. The second floor offers a large Master Bedroom with ample closets and two additional nice sized bedrooms and a full hall bathroom. The stairs from the dining room lead you to an unfinished basement with washer and dryer hookup. The full walk-out basement opens to the back of the house and provides space for one car off-street parking. Easy access to Center City and Public Transportation. This property qualifies for the Upper Darby Grant Program. Also a great investment property with a long history of rental income of 1100 per month ? turnkey and ready for tenant this is a great buy!
Location
State PA
County Delaware
Area Upper Darby Twp (10416)
Zoning RES
Rooms
Other Rooms Living Room, Dining Room, Primary Bedroom, Bedroom 2, Kitchen, Bedroom 1, Attic
Basement Full, Unfinished
Interior
Interior Features Butlers Pantry, Ceiling Fan(s), Kitchen - Eat-In
Hot Water Natural Gas
Heating Gas, Hot Water
Cooling None
Flooring Wood
Fireplaces Number 1
Fireplace Y
Heat Source Natural Gas
Laundry Basement
Exterior
Exterior Feature Deck(s), Porch(es)
Garage Spaces 2.0
Utilities Available Cable TV
Water Access N
Roof Type Flat
Accessibility None
Porch Deck(s), Porch(es)
Attached Garage 1
Total Parking Spaces 2
Garage Y
Building
Lot Description Front Yard
Story 2
Sewer Public Sewer
Water Public
Architectural Style Other
Level or Stories 2
Additional Building Above Grade
New Construction N
Schools
Elementary Schools Stonehurst Hills
Middle Schools Beverly Hills
High Schools Upper Darby Senior
School District Upper Darby
Others
Senior Community No
Tax ID 16-04-01048-00
Ownership Fee Simple
Acceptable Financing Conventional, VA, FHA 203(b)
Listing Terms Conventional, VA, FHA 203(b)
Financing Conventional,VA,FHA 203(b)
Read Less Info
Want to know what your home might be worth? Contact us for a FREE valuation!

Our team is ready to help you sell your home for the highest possible price ASAP

Bought with Petunia M Ishmael • United Real Estate
Making real estate fast, fun and stress-free!






