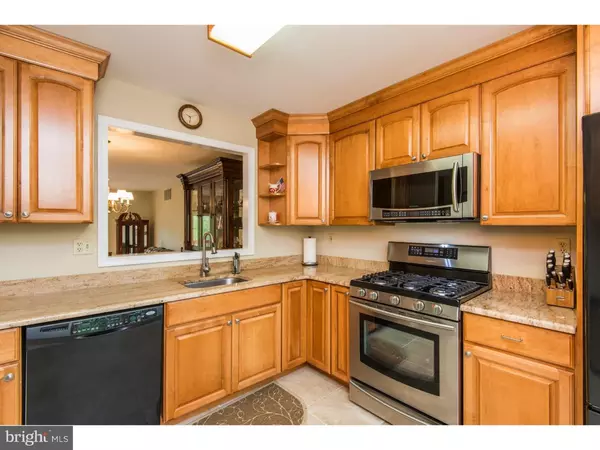$232,500
$240,000
3.1%For more information regarding the value of a property, please contact us for a free consultation.
2 Beds
3 Baths
1,440 SqFt
SOLD DATE : 08/05/2016
Key Details
Sold Price $232,500
Property Type Townhouse
Sub Type Interior Row/Townhouse
Listing Status Sold
Purchase Type For Sale
Square Footage 1,440 sqft
Price per Sqft $161
Subdivision Ballinahinch
MLS Listing ID 1003921145
Sold Date 08/05/16
Style Colonial
Bedrooms 2
Full Baths 2
Half Baths 1
HOA Fees $95/mo
HOA Y/N Y
Abv Grd Liv Area 1,440
Originating Board TREND
Year Built 1990
Annual Tax Amount $4,131
Tax Year 2016
Lot Size 2,047 Sqft
Acres 0.05
Lot Dimensions 20X100
Property Description
VERY Updated Townhome in the Ballenahinch Community. Relax and sit back an enjoy the beautiful wooded view from your deck. Enter the foyer with ceramic tile that continues into the kitchen, New Kitchen with granite counter top and new beautiful cabinets and appliances. Open concept in living room and dining room great for entertaining, Living room with gas fireplace for cozy winter nights and slider to deck with privacy wall and a view of the great outdoors, Powder room, REAL HARDWOOD floors ( Living room, Dining room, Stairs and upstairs hallway), Second floor with Master bedroom 2 closets and Full bath, Second bedroom also has full bath, Convenient second floor laundry. Finished Bright Walk out basement with recessed lighting. Ceiling fans, Newer heater and Central Air, Newer roof, Newer windows. You will not be disappointed with the upgrades - This home is completely move in ready and squeaky CLEAN! True pride of ownership. Also a yearly fee $161
Location
State PA
County Delaware
Area Aston Twp (10402)
Zoning RES
Rooms
Other Rooms Living Room, Dining Room, Primary Bedroom, Kitchen, Family Room, Bedroom 1
Basement Full, Outside Entrance, Fully Finished
Interior
Interior Features Primary Bath(s), Ceiling Fan(s), Kitchen - Eat-In
Hot Water Natural Gas
Heating Gas, Forced Air
Cooling Central A/C
Flooring Wood, Fully Carpeted, Tile/Brick
Fireplaces Number 1
Equipment Dishwasher
Fireplace Y
Appliance Dishwasher
Heat Source Natural Gas
Laundry Upper Floor
Exterior
Exterior Feature Deck(s)
Amenities Available Tot Lots/Playground
Water Access N
Roof Type Pitched
Accessibility None
Porch Deck(s)
Garage N
Building
Story 2
Foundation Concrete Perimeter
Sewer Public Sewer
Water Public
Architectural Style Colonial
Level or Stories 2
Additional Building Above Grade
New Construction N
Schools
Middle Schools Northley
High Schools Sun Valley
School District Penn-Delco
Others
HOA Fee Include Common Area Maintenance,Lawn Maintenance,Snow Removal
Senior Community No
Tax ID 02-00-01348-52
Ownership Fee Simple
Acceptable Financing Conventional, VA, FHA 203(b)
Listing Terms Conventional, VA, FHA 203(b)
Financing Conventional,VA,FHA 203(b)
Read Less Info
Want to know what your home might be worth? Contact us for a FREE valuation!

Our team is ready to help you sell your home for the highest possible price ASAP

Bought with Jill A Kovac • Weichert Realtors
Making real estate fast, fun and stress-free!






