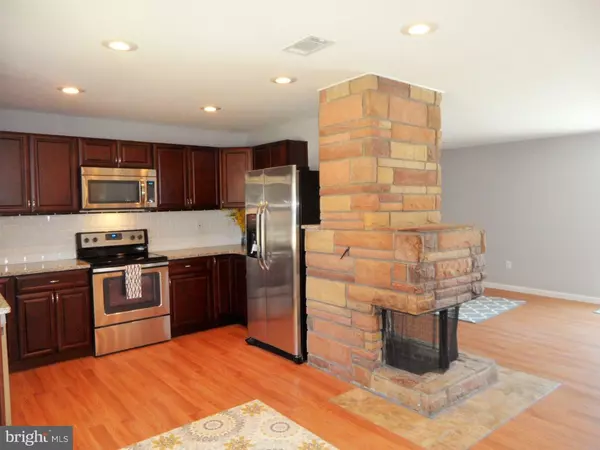$254,900
$254,900
For more information regarding the value of a property, please contact us for a free consultation.
4 Beds
1 Bath
1,324 SqFt
SOLD DATE : 10/28/2016
Key Details
Sold Price $254,900
Property Type Single Family Home
Sub Type Detached
Listing Status Sold
Purchase Type For Sale
Square Footage 1,324 sqft
Price per Sqft $192
Subdivision Thornridge
MLS Listing ID 1003881165
Sold Date 10/28/16
Style Ranch/Rambler
Bedrooms 4
Full Baths 1
HOA Y/N N
Abv Grd Liv Area 1,324
Originating Board TREND
Year Built 1953
Annual Tax Amount $3,452
Tax Year 2016
Lot Size 10,336 Sqft
Acres 0.24
Lot Dimensions 76X136
Property Description
Wow, this renovated ranch in desirable Thornridge has everything replaced, central air, economical electric heat, a granite & stainless Kitchen, 156' deep yard (most Levittown lots are 100' deep) plus a 20' Main Bedroom or Family Room conversion! Upon pulling up to view this home, you'll immediately notice the charming front porch, neutral vinyl siding & classic black shutters creating a great look. Enter through the upgraded front door to be awe-struck by the amazing renovated Kitchen! Cherry cabinetry, gleaming granite counters, under mount sink with arched faucet, Pergo flooring, white subway tiled backsplash with black accent strip, recessed lighting & stone-faced fireplace. The stainless appliances are upgraded including a side-by-side frig with water & ice maker, smooth-top electric range, built-in microwave plus dishwasher. The Pergo flooring & stone fireplace flow through the Breakfast Room, with double windows & coat closet housing washer/dryer, into the 20' Great Room. The neutral paint scheme is welcoming, plus natural light shines through the sliding glass doors, leading to a rear patio, into this large space. Off the Great Room is a 20'x12' addition with walk-in closet. This extra room is an ideal Main Bedroom, or a great Family Room, with its plush carpeting, multiple windows & fresh paint. The walk-in closet has a light, shelving & the new hot water heater. The full Bath is also renovated with black & white tiling, modern white sink atop a modern white vanity & stainless fixtures. 3 additional Bedrooms all have replaced windows, ample closet space, lush carpeting & fresh neutral paint with white trim. Out back, a recently repaved patio off the Great Room provides a wonderful place to relax or entertain while enjoying the views of the extra-deep fenced yard. The added value of the shed provides a secure space to hold your outdoor items. It's time for you to benefit from the value-packed features this home offers, including replaced roof (2016), heat pump for efficient central heat & cooling (2016), updated electric service, stainless steel chimney liner for added safety while having fires, replaced windows, fresh paint, new carpeting, replaced Pergo flooring, replaced exterior & interior doors with brushed nickel hardware & more. A quick walk away is Penn Valley Elementary School to run in the fields, play on the ball fields, etc. Award winning Pennsbury Schools!
Location
State PA
County Bucks
Area Falls Twp (10113)
Zoning NCR
Rooms
Other Rooms Living Room, Primary Bedroom, Bedroom 2, Bedroom 3, Kitchen, Bedroom 1, Attic
Interior
Interior Features Dining Area
Hot Water Electric
Heating Electric, Forced Air
Cooling Central A/C
Flooring Fully Carpeted, Vinyl
Fireplaces Number 1
Fireplaces Type Stone
Equipment Cooktop, Built-In Range, Oven - Self Cleaning, Dishwasher, Refrigerator, Energy Efficient Appliances, Built-In Microwave
Fireplace Y
Window Features Energy Efficient,Replacement
Appliance Cooktop, Built-In Range, Oven - Self Cleaning, Dishwasher, Refrigerator, Energy Efficient Appliances, Built-In Microwave
Heat Source Electric
Laundry Main Floor
Exterior
Exterior Feature Patio(s)
Garage Spaces 3.0
Utilities Available Cable TV
Water Access N
Roof Type Pitched,Shingle
Accessibility None
Porch Patio(s)
Total Parking Spaces 3
Garage N
Building
Lot Description Level, Open, Front Yard, Rear Yard
Story 1
Foundation Slab
Sewer Public Sewer
Water Public
Architectural Style Ranch/Rambler
Level or Stories 1
Additional Building Above Grade, Shed
New Construction N
Schools
Elementary Schools Penn Valley
High Schools Pennsbury
School District Pennsbury
Others
Pets Allowed Y
Senior Community No
Tax ID 13-023-156
Ownership Fee Simple
Acceptable Financing Conventional, VA, FHA 203(b)
Listing Terms Conventional, VA, FHA 203(b)
Financing Conventional,VA,FHA 203(b)
Pets Allowed Case by Case Basis
Read Less Info
Want to know what your home might be worth? Contact us for a FREE valuation!

Our team is ready to help you sell your home for the highest possible price ASAP

Bought with Deborah L Ramagli • CENTURY 21 Ramagli Real Estate-Fairless Hills
Making real estate fast, fun and stress-free!






