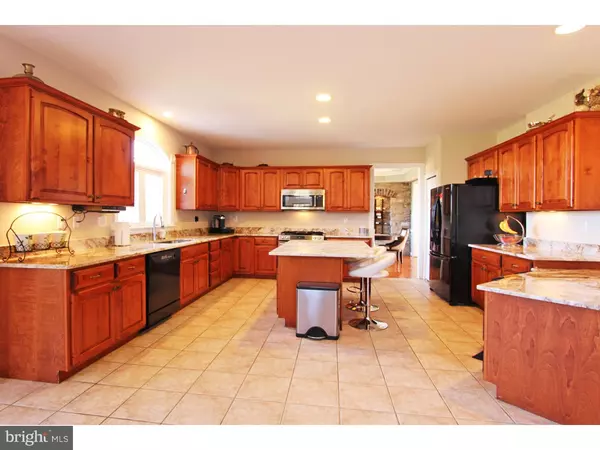$499,900
$499,900
For more information regarding the value of a property, please contact us for a free consultation.
6 Beds
4 Baths
5,368 SqFt
SOLD DATE : 12/29/2016
Key Details
Sold Price $499,900
Property Type Single Family Home
Sub Type Detached
Listing Status Sold
Purchase Type For Sale
Square Footage 5,368 sqft
Price per Sqft $93
Subdivision The Preserve At Ne
MLS Listing ID 1003578801
Sold Date 12/29/16
Style Colonial
Bedrooms 6
Full Baths 3
Half Baths 1
HOA Fees $29/ann
HOA Y/N Y
Abv Grd Liv Area 3,576
Originating Board TREND
Year Built 2000
Annual Tax Amount $8,527
Tax Year 2016
Lot Size 0.510 Acres
Acres 0.51
Lot Dimensions 500X225
Property Description
Amazing home. Over 100k in upgrades. Huge 5300sq' of living space. 25k Home theater equipment with full price sale. Fall in love with this absolutely fabulous home that is tucked away for you to enjoy privacy and panoramic views of the countryside. Highlights of this home include natural lighting thru the walls of windows, custom millwork and built-ins, hardwood floors, theater room, custom stone wine rack with recessed lighting, just to name a few. Enter the 2 story foyer with hardwood floors, butterfly staircase, office with French doors, and custom built-in bookshelves. The living room leads to the private dining room, and entertain by diming the lights in the tray ceiling and sharing your favorite wine from the custom stone wine rack wall. Bright and sunny is this dramatic 2 story great room having a stone fireplace. You can be your favorite chef in this wonderful gourmet kitchen having granite countertops, large center island, built-in desk, gas cooking. The sunroom has sliders that lead to the deck for that fantastic barbecue party and enjoy the gorgeous view. This open concept floor plan is perfect for entertaining. Located on the upper level is the spacious master suite, with a custom walk-in closet, a luxurious master bath with custom tile, soaking tub, 2 vanities, and an extra large frame-less stall shower. Three additional large bedrooms and a updated full hall bath. Let the party continue in the finished walk-out basement. Enjoy the custom home theater, separate room to shoot pool, updated full bath, and 2 additional bedrooms. This is truly a special home to celebrate life's many riches!
Location
State PA
County Chester
Area New Garden Twp (10360)
Zoning R1
Rooms
Other Rooms Living Room, Dining Room, Primary Bedroom, Bedroom 2, Bedroom 3, Kitchen, Family Room, Bedroom 1, Laundry, Other, Attic
Basement Full, Outside Entrance, Fully Finished
Interior
Interior Features Primary Bath(s), Kitchen - Island, Butlers Pantry, Ceiling Fan(s), Stall Shower, Kitchen - Eat-In
Hot Water Natural Gas
Heating Heat Pump - Gas BackUp, Forced Air
Cooling Central A/C
Flooring Wood, Fully Carpeted, Vinyl, Tile/Brick
Fireplaces Number 1
Fireplaces Type Stone
Equipment Dishwasher, Disposal, Built-In Microwave
Fireplace Y
Window Features Bay/Bow
Appliance Dishwasher, Disposal, Built-In Microwave
Laundry Main Floor
Exterior
Exterior Feature Deck(s)
Parking Features Inside Access, Garage Door Opener
Garage Spaces 5.0
Utilities Available Cable TV
Water Access N
Roof Type Pitched,Shingle
Accessibility None
Porch Deck(s)
Attached Garage 2
Total Parking Spaces 5
Garage Y
Building
Lot Description Irregular, Level, Open, Front Yard, Rear Yard
Story 2
Foundation Concrete Perimeter
Sewer Public Sewer
Water Public
Architectural Style Colonial
Level or Stories 2
Additional Building Above Grade, Below Grade
Structure Type Cathedral Ceilings,9'+ Ceilings
New Construction N
Schools
Middle Schools Kennett
High Schools Kennett
School District Kennett Consolidated
Others
HOA Fee Include Common Area Maintenance
Senior Community No
Tax ID 60-02 -0093.5800
Ownership Fee Simple
Security Features Security System
Acceptable Financing Conventional, FHA 203(b)
Listing Terms Conventional, FHA 203(b)
Financing Conventional,FHA 203(b)
Read Less Info
Want to know what your home might be worth? Contact us for a FREE valuation!

Our team is ready to help you sell your home for the highest possible price ASAP

Bought with Aafke K Lazar • Long & Foster Real Estate, Inc.
Making real estate fast, fun and stress-free!






