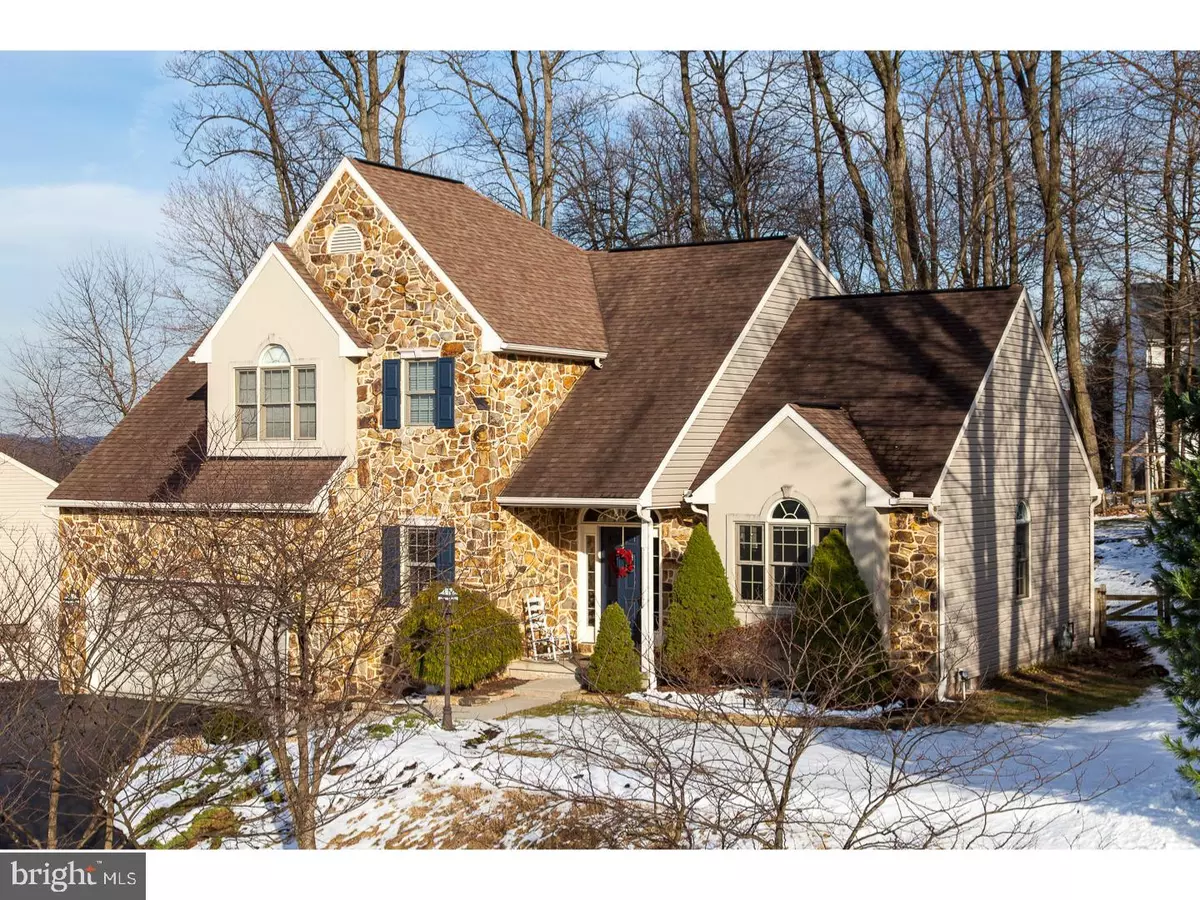$285,000
$285,000
For more information regarding the value of a property, please contact us for a free consultation.
4 Beds
4 Baths
3,500 SqFt
SOLD DATE : 05/25/2017
Key Details
Sold Price $285,000
Property Type Single Family Home
Sub Type Detached
Listing Status Sold
Purchase Type For Sale
Square Footage 3,500 sqft
Price per Sqft $81
Subdivision Northridge
MLS Listing ID 1003262257
Sold Date 05/25/17
Style Colonial
Bedrooms 4
Full Baths 3
Half Baths 1
HOA Y/N N
Abv Grd Liv Area 2,542
Originating Board TREND
Year Built 2000
Annual Tax Amount $7,705
Tax Year 2017
Lot Size 0.400 Acres
Acres 0.4
Lot Dimensions 120 X 150
Property Description
Certain homes have just that extra special touch that set them apart from others in their value range. 809 Sycamore Road is that type of home. That specialness is a characteristic of Douglas Young built homes in the community of Northridge. The living and dining rooms employ an open concept with a cathedral ceiling. There are no separating walls so the formal space could be utilized as a large dining room to seat 20. The kitchen has an array of built-in stainless appliances, kitchen island, nook, and adjacent sun room. The sun room has a cathedral ceiling, skylights, casement windows, and patio doors leading to the deck and fenced yard. The family room has a stone front gas fireplace. The first floor is complete with a study, powder room and two-story foyer area. The master suite is located on the second floor and has a walk-in closet, full bath with whirlpool tub, and cathedral ceiling. Ther eare three other bedrooms, hall bath, and laundry room rounding out the floor. Next, we have the finished basement that features built-in bookshelves, serving area with sink, full bath, and two other rooms that have a multitude of uses. Other features include gas heating; central air; two-car garage with built-in storage; storage shed; real stone veneer on the exterior; and a Lawn sprinkler system in front yard. The tasteful decor includes tile and hardwood flooring, trim accents, and elegant fixtures. The location is convenient to Reading and Lancaster as it is just 3 minutes from Rte. 222. Please note, the total square footage listed, 3,500, includes 1,000 square feet in the finished basement.
Location
State PA
County Berks
Area Mohnton Boro (10265)
Zoning RES
Direction Northwest
Rooms
Other Rooms Living Room, Dining Room, Primary Bedroom, Bedroom 2, Bedroom 3, Kitchen, Family Room, Bedroom 1, Laundry, Other, Attic
Basement Full, Outside Entrance, Fully Finished
Interior
Interior Features Primary Bath(s), Kitchen - Island, Butlers Pantry, Skylight(s), Ceiling Fan(s), Dining Area
Hot Water Natural Gas
Heating Gas, Forced Air
Cooling Central A/C
Flooring Wood, Fully Carpeted, Vinyl, Tile/Brick
Fireplaces Number 1
Fireplaces Type Stone, Gas/Propane
Equipment Built-In Range, Oven - Self Cleaning, Dishwasher, Disposal, Energy Efficient Appliances, Built-In Microwave
Fireplace Y
Window Features Energy Efficient
Appliance Built-In Range, Oven - Self Cleaning, Dishwasher, Disposal, Energy Efficient Appliances, Built-In Microwave
Heat Source Natural Gas
Laundry Upper Floor
Exterior
Exterior Feature Deck(s), Porch(es)
Parking Features Inside Access, Garage Door Opener
Garage Spaces 2.0
Utilities Available Cable TV
Water Access N
Roof Type Pitched,Shingle
Accessibility None
Porch Deck(s), Porch(es)
Attached Garage 2
Total Parking Spaces 2
Garage Y
Building
Lot Description Sloping
Story 2
Foundation Concrete Perimeter
Sewer Public Sewer
Water Public
Architectural Style Colonial
Level or Stories 2
Additional Building Above Grade, Below Grade, Shed
Structure Type Cathedral Ceilings,High
New Construction N
Schools
Elementary Schools Brecknock
Middle Schools Governor Mifflin
High Schools Governor Mifflin
School District Governor Mifflin
Others
Senior Community No
Tax ID 65-4385-16-94-9333
Ownership Fee Simple
Acceptable Financing Conventional, VA, FHA 203(b)
Listing Terms Conventional, VA, FHA 203(b)
Financing Conventional,VA,FHA 203(b)
Read Less Info
Want to know what your home might be worth? Contact us for a FREE valuation!

Our team is ready to help you sell your home for the highest possible price ASAP

Bought with Katie C Broskey • BHHS Homesale Realty- Reading Berks

Making real estate fast, fun and stress-free!






