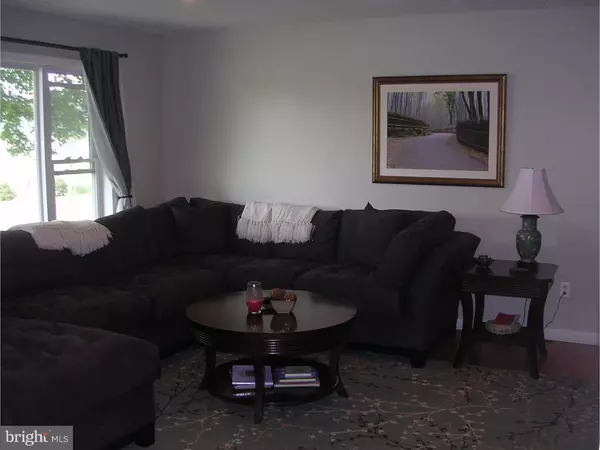$280,000
$299,900
6.6%For more information regarding the value of a property, please contact us for a free consultation.
3 Beds
2 Baths
1,585 SqFt
SOLD DATE : 07/26/2016
Key Details
Sold Price $280,000
Property Type Single Family Home
Sub Type Detached
Listing Status Sold
Purchase Type For Sale
Square Footage 1,585 sqft
Price per Sqft $176
Subdivision Afton Village
MLS Listing ID 1003909139
Sold Date 07/26/16
Style Ranch/Rambler
Bedrooms 3
Full Baths 2
HOA Y/N N
Abv Grd Liv Area 1,585
Originating Board TREND
Year Built 1962
Annual Tax Amount $4,539
Tax Year 2016
Lot Size 0.450 Acres
Acres 0.45
Lot Dimensions 105X123
Property Description
Beautifully maintained this ranch house features living room, dining room, full eat-in kitchen totally remodeled in 2013 including SST appliances, all new cabinetry, granite countertops, & tile floor, 3 nice size bedrooms, hallway bathroom remodeled 2013 and 2nd full bath with shower added in 2013, convenient main floor laundry, sunroom with tile floor and French doors to patio, great finished basement with bar area and separate 13x9 exercise room and/or office. Heating system & central air conditioning replaced 2012, hot water heater 2015, new electrical panel 2013, roof gutters 2014, refinished hardwood floors, patio & front walkway 2013. 2-car attached garage with door opener, lovely landscaped .45 acre lot, & storage shed. Convenient location within minutes of major highways.
Location
State PA
County Lehigh
Area Upper Saucon Twp (12322)
Zoning R-2
Rooms
Other Rooms Living Room, Dining Room, Primary Bedroom, Bedroom 2, Kitchen, Family Room, Bedroom 1, Other, Attic
Basement Full, Fully Finished
Interior
Interior Features Kitchen - Island, Stall Shower, Kitchen - Eat-In
Hot Water Electric
Heating Electric, Forced Air, Baseboard, Zoned
Cooling Central A/C
Flooring Wood, Tile/Brick
Equipment Cooktop, Oven - Self Cleaning, Dishwasher, Refrigerator, Disposal
Fireplace N
Appliance Cooktop, Oven - Self Cleaning, Dishwasher, Refrigerator, Disposal
Heat Source Electric
Laundry Main Floor
Exterior
Exterior Feature Patio(s), Porch(es)
Parking Features Garage Door Opener
Garage Spaces 5.0
Utilities Available Cable TV
Water Access N
Roof Type Pitched,Shingle
Accessibility None
Porch Patio(s), Porch(es)
Attached Garage 2
Total Parking Spaces 5
Garage Y
Building
Lot Description Corner, Level, Open, Front Yard, Rear Yard, SideYard(s)
Story 1
Foundation Concrete Perimeter
Sewer Public Sewer
Water Public
Architectural Style Ranch/Rambler
Level or Stories 1
Additional Building Above Grade
New Construction N
Schools
High Schools Southern Lehigh Senior
School District Southern Lehigh
Others
Senior Community No
Tax ID 641457444743-00001
Ownership Fee Simple
Read Less Info
Want to know what your home might be worth? Contact us for a FREE valuation!

Our team is ready to help you sell your home for the highest possible price ASAP

Bought with Non Subscribing Member • Non Member Office
Making real estate fast, fun and stress-free!






