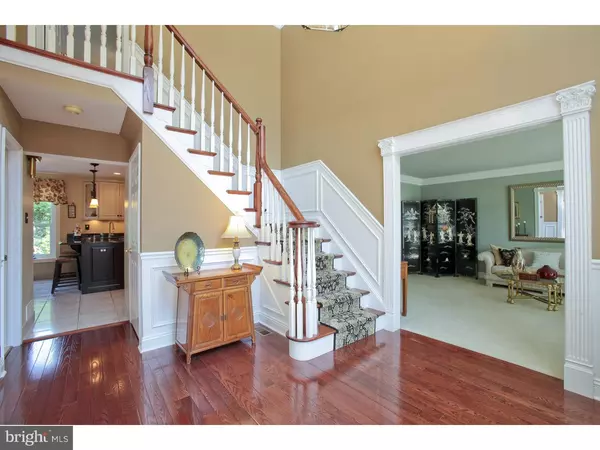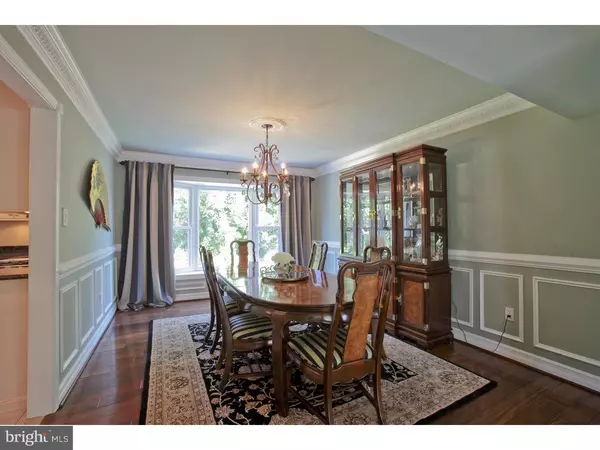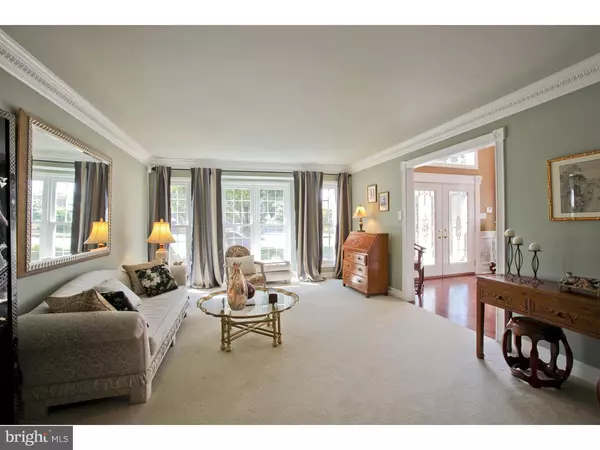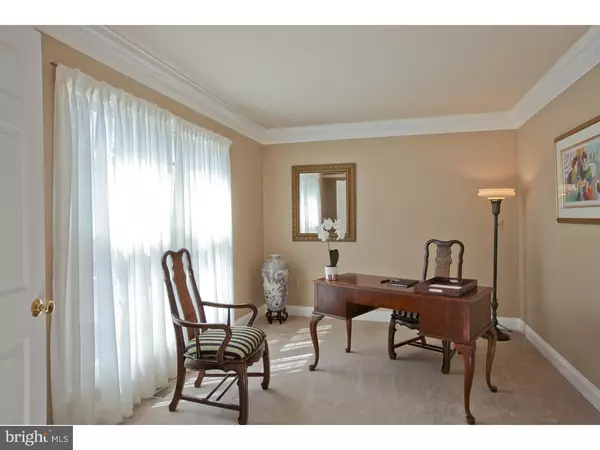$539,900
$539,900
For more information regarding the value of a property, please contact us for a free consultation.
4 Beds
3 Baths
3,818 SqFt
SOLD DATE : 08/26/2016
Key Details
Sold Price $539,900
Property Type Single Family Home
Sub Type Detached
Listing Status Sold
Purchase Type For Sale
Square Footage 3,818 sqft
Price per Sqft $141
Subdivision The Estates Of Doylestown
MLS Listing ID 1003877443
Sold Date 08/26/16
Style Colonial
Bedrooms 4
Full Baths 2
Half Baths 1
HOA Y/N N
Abv Grd Liv Area 3,818
Originating Board TREND
Year Built 1988
Annual Tax Amount $7,276
Tax Year 2016
Lot Size 0.650 Acres
Acres 0.7
Lot Dimensions 86X150
Property Description
Sophisticated and spacious home with upgrades and updates galore, on a large-premium, professionally landscaped lot in sought after Estates of Doylestown. Upon entering this stunning 4 bedroom, 2.5 bath home, you will begin planning where to put your furniture. Light streams through the home with the large, custom Pella foyer window, handcrafted staircase, and gleaming hardwood floors. The first floor study invites you to work in a bright and view-filled setting. Calling your name is the lovely living room with floor to ceiling windows, custom window treatments, and crown molding which is carried into an elegant dining room with Brazilian Chestnut wood flooring, and bay window, giving both depth and warmth to this space. Breathtaking State of the Art Chefs Kitchen with coffee/breakfast station, top-of-the-line stainless steel appliances, including a 6- burner Wolf range. This is just the start of all this extended kitchen boasts, with a butler pantry to aide in additional entertainment, prep and serving. This space has an extra dishwasher, and sink with disposal, for convenience. This is a kitchen suited for a professional chef, or chef-enthusiast. The open floor plan into the family room with a gas fireplace and French doors giving access to a lovely second story deck. This floor plan gives you the opportunity to be a part of it all. With over a thousand square feet, the full-finished walkout basement offers something special for everyone to enjoy. Here you will find your second gas fireplace to warm you up on those cooler nights, a wet bar to carry your entertaining to the lower level, a workshop, workout and/or work space, and custom cedar closets for additional storage tucked away in your brightly lit laundry area. Ready, set, go! Open your sliding glass doors, and beyond the patio are lush trees and tons of open space for pick up soccer games, football, can jam and more. Peace and beauty awaits you.
Location
State PA
County Bucks
Area Doylestown Twp (10109)
Zoning R2B
Rooms
Other Rooms Living Room, Dining Room, Primary Bedroom, Bedroom 2, Bedroom 3, Kitchen, Family Room, Bedroom 1, Laundry, Other
Basement Full, Outside Entrance, Fully Finished
Interior
Interior Features Primary Bath(s), Kitchen - Island, Butlers Pantry, Wet/Dry Bar, Kitchen - Eat-In
Hot Water Natural Gas
Heating Gas, Forced Air
Cooling Central A/C
Flooring Wood, Fully Carpeted
Fireplaces Number 1
Fireplaces Type Brick, Gas/Propane
Equipment Dishwasher, Disposal, Built-In Microwave
Fireplace Y
Window Features Bay/Bow,Energy Efficient
Appliance Dishwasher, Disposal, Built-In Microwave
Heat Source Natural Gas
Laundry Basement
Exterior
Exterior Feature Deck(s), Patio(s)
Parking Features Inside Access, Garage Door Opener, Oversized
Garage Spaces 5.0
Water Access N
Roof Type Shingle
Accessibility None
Porch Deck(s), Patio(s)
Attached Garage 2
Total Parking Spaces 5
Garage Y
Building
Lot Description Level, Front Yard, Rear Yard
Story 2
Sewer Public Sewer
Water Public
Architectural Style Colonial
Level or Stories 2
Additional Building Above Grade
Structure Type Cathedral Ceilings
New Construction N
Schools
Elementary Schools Jamison
Middle Schools Tamanend
High Schools Central Bucks High School South
School District Central Bucks
Others
Senior Community No
Tax ID 09-018-005
Ownership Fee Simple
Security Features Security System
Acceptable Financing Conventional
Listing Terms Conventional
Financing Conventional
Read Less Info
Want to know what your home might be worth? Contact us for a FREE valuation!

Our team is ready to help you sell your home for the highest possible price ASAP

Bought with Scott F Irvin • RE/MAX 440 - Doylestown
Making real estate fast, fun and stress-free!






