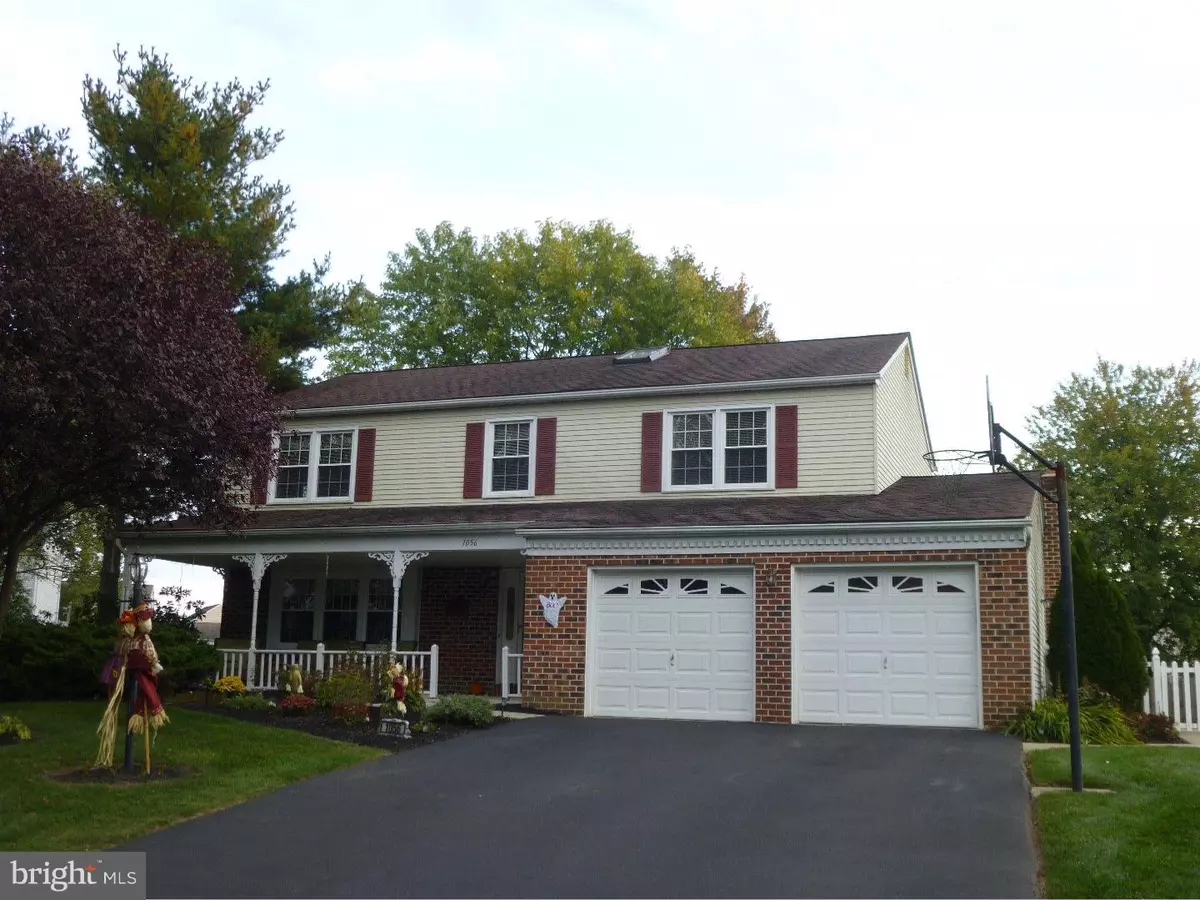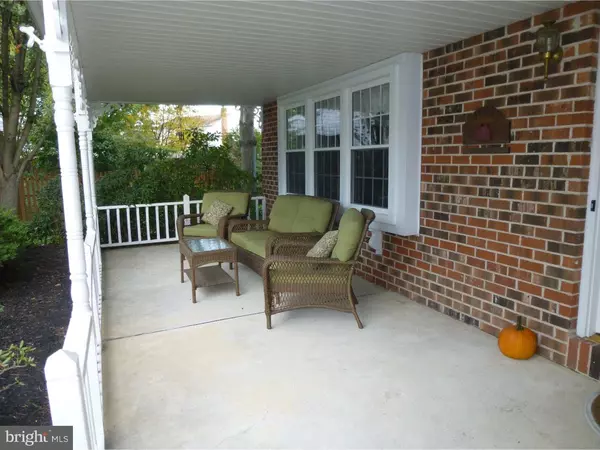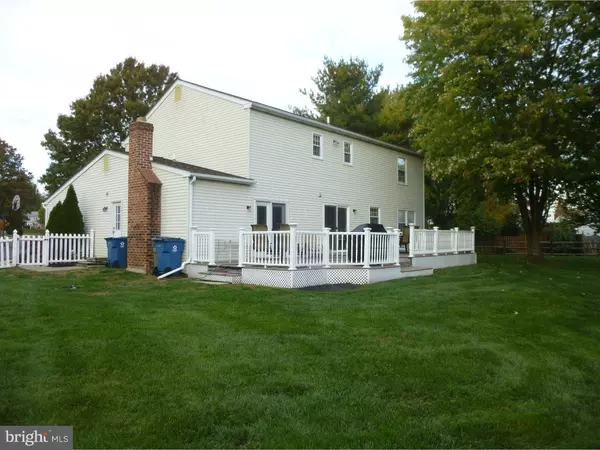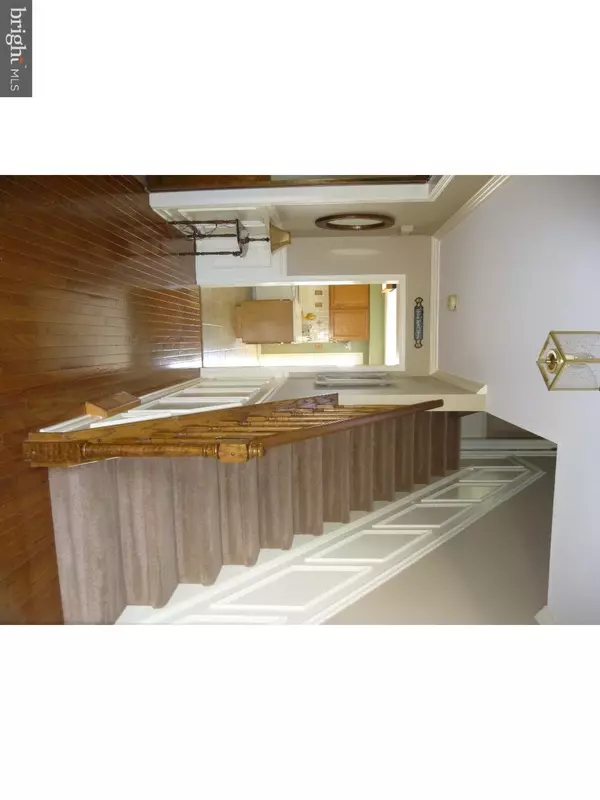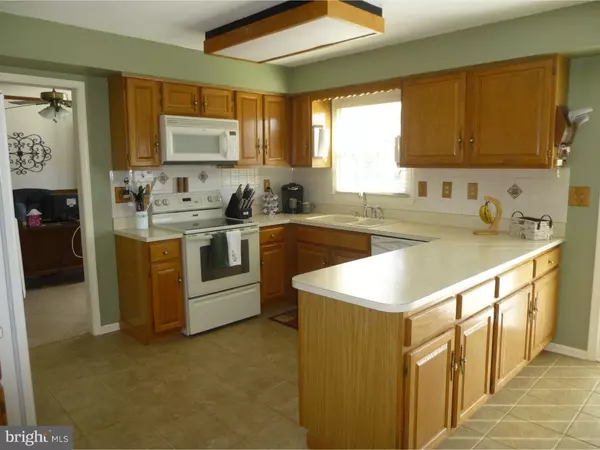$410,000
$410,000
For more information regarding the value of a property, please contact us for a free consultation.
4 Beds
3 Baths
2,596 SqFt
SOLD DATE : 04/11/2016
Key Details
Sold Price $410,000
Property Type Single Family Home
Sub Type Detached
Listing Status Sold
Purchase Type For Sale
Square Footage 2,596 sqft
Price per Sqft $157
Subdivision Valley Glenn
MLS Listing ID 1003872055
Sold Date 04/11/16
Style Colonial
Bedrooms 4
Full Baths 2
Half Baths 1
HOA Y/N N
Abv Grd Liv Area 2,596
Originating Board TREND
Year Built 1987
Annual Tax Amount $6,040
Tax Year 2016
Lot Size 0.334 Acres
Acres 0.33
Lot Dimensions 45X132
Property Description
This beautiful and spacious colonial home is offered by the original owner. Meticulously cared for. Situated on a quiet cul-d-sac. A formal foyer welcomes you into this home and leads to a spacious formal Living room with a large triple window. Adjacent is the formal dining room for those special dinner parties. The well appointed kitchen offers lots of cabinets and plenty of counter space, with a cheerful breakfast area overlooking the rear yard. The open kitchen and breakfast room adjoin the comfortable family room with a beautiful brick fireplace to use on cold winter nights. The atrium door in the family room leads to the well oversized deck. Maintenance free materials mean it is worry free for years to come. The upper level offers a gracious owners suite with walk-in closet and full bath with clear glass shower enclosure. 3 additional bedrooms have large closets. A skylight in the upper hallway lets in plenty of sunshine. A huge bonus is the full finished basement with plenty of space for a game room and separate play or fitness area. An additional workshop room with plenty of storage shelves is a great addition. A 2 car garage offers the convenience of keeping your car cool in the summer and out of the winter weather. On the outside, enjoy the wonderful back yard with beautiful shade trees, lush green grass, garden shed and conveniently fenced in. Located in the much sought after Central Bucks School District, and close to good commuter routes like the PA Turnpike, Rt 309 to the Blue Route and Rt 202 for NJ commuters. A walk around this amazing property will make it hard to resist calling it home.
Location
State PA
County Bucks
Area Warrington Twp (10150)
Zoning R2
Rooms
Other Rooms Living Room, Dining Room, Master Bedroom, Bedroom 2, Bedroom 3, Kitchen, Family Room, Bedroom 1, Laundry
Basement Full, Fully Finished
Interior
Interior Features Skylight(s), Dining Area
Hot Water Electric
Heating Electric
Cooling Central A/C
Fireplaces Number 1
Fireplace Y
Heat Source Electric
Laundry Main Floor
Exterior
Garage Spaces 5.0
Water Access N
Accessibility None
Total Parking Spaces 5
Garage N
Building
Story 2
Sewer Public Sewer
Water Public
Architectural Style Colonial
Level or Stories 2
Additional Building Above Grade, Shed
New Construction N
Schools
Elementary Schools Barclay
Middle Schools Tamanend
High Schools Central Bucks High School South
School District Central Bucks
Others
Senior Community No
Tax ID 50-052-156
Ownership Fee Simple
Read Less Info
Want to know what your home might be worth? Contact us for a FREE valuation!

Our team is ready to help you sell your home for the highest possible price ASAP

Bought with Kimberley A Porter • RE/MAX 440 - Doylestown
Making real estate fast, fun and stress-free!

