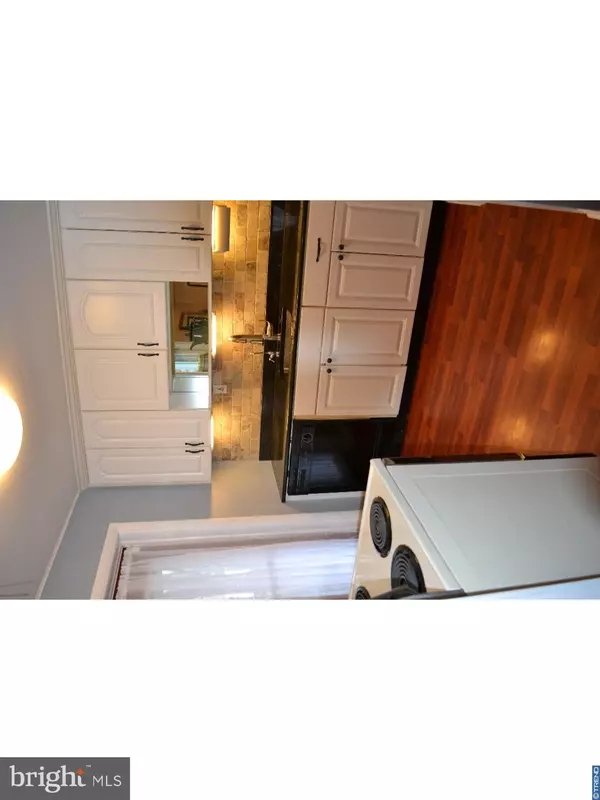$165,000
$174,900
5.7%For more information regarding the value of a property, please contact us for a free consultation.
3 Beds
2 Baths
1,044 SqFt
SOLD DATE : 06/29/2017
Key Details
Sold Price $165,000
Property Type Single Family Home
Sub Type Detached
Listing Status Sold
Purchase Type For Sale
Square Footage 1,044 sqft
Price per Sqft $158
Subdivision None Available
MLS Listing ID 1003669197
Sold Date 06/29/17
Style Ranch/Rambler
Bedrooms 3
Full Baths 1
Half Baths 1
HOA Y/N N
Abv Grd Liv Area 1,044
Originating Board TREND
Year Built 1950
Annual Tax Amount $4,370
Tax Year 2017
Lot Size 4,748 Sqft
Acres 0.11
Lot Dimensions 50X100
Property Description
This turn-key, lovingly maintained, updated home offers everything you need and requires nothing but your personal touch to make it your own. It is all here.... On the main level you walk through the front door and into the beautifully painted, spacious living room with a replaced window and newer laminate wood flooring that flows directly through the large arched wall and into the dining area that is tastefully decorated with wainscoting and neutral paint. Off of the roomy dining area sits your nicely upgraded kitchen with newer cabinets, granite counter tops with tile backsplash and Pergo flooring. 3 spacious bedrooms with laminate wood flooring and a newly remodeled full bath complete the first floor. Attic stairs lead to a huge, amazingly finished living area that is well insulated and currently houses a sitting area and bedroom, great for your older teen or college student who craves their own space & privacy. Still need more room? No worries, in the partially finished basement, you will find yet another extra large room, currently being used as a bedroom that can be utilized as a family room or man cave that would be great for entertaining. Basement with french drain(installed by current owner), also offers a 1/2 bath, laundry area and some extra storage space as well! With a radon mitigation system (installed 2013), Newer Heater & Central Air (installed in 2011), Water Heater (installed in 2015), potential for 5 bedrooms and the nice sized back yard, this home is a slam dunk. Schedule your showing today!
Location
State PA
County Delaware
Area Ridley Twp (10438)
Zoning RES
Rooms
Other Rooms Living Room, Dining Room, Primary Bedroom, Bedroom 2, Kitchen, Bedroom 1, Attic
Basement Full, Outside Entrance, Drainage System
Interior
Interior Features Breakfast Area
Hot Water Electric
Heating Gas, Forced Air
Cooling Central A/C
Flooring Wood
Equipment Oven - Self Cleaning, Dishwasher, Disposal
Fireplace N
Appliance Oven - Self Cleaning, Dishwasher, Disposal
Heat Source Natural Gas
Laundry Basement
Exterior
Exterior Feature Porch(es)
Water Access N
Roof Type Pitched,Shingle
Accessibility None
Porch Porch(es)
Garage N
Building
Lot Description Level
Story 1
Sewer Public Sewer
Water Public
Architectural Style Ranch/Rambler
Level or Stories 1
Additional Building Above Grade, Shed
New Construction N
Schools
Middle Schools Ridley
High Schools Ridley
School District Ridley
Others
Senior Community No
Tax ID 38-04-01575-00
Ownership Fee Simple
Acceptable Financing Conventional, VA, FHA 203(b)
Listing Terms Conventional, VA, FHA 203(b)
Financing Conventional,VA,FHA 203(b)
Read Less Info
Want to know what your home might be worth? Contact us for a FREE valuation!

Our team is ready to help you sell your home for the highest possible price ASAP

Bought with Non Subscribing Member • Non Member Office
Making real estate fast, fun and stress-free!






